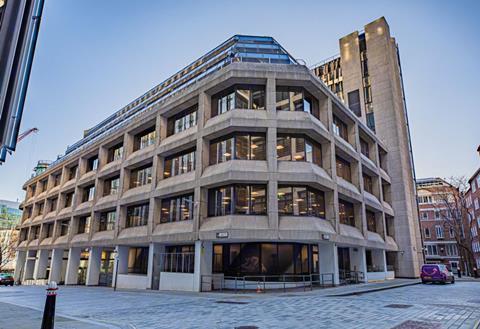Councillors vote to approve 20-storey scheme expected to be built by Skanska
The City of London has given the green light to Landsec’s £250m plans to replace a 1970s building near Fleet Street with a 20-storey office tower.
Councillors voted this morning to back a recommendation to approve the Hill House scheme, which will be built by Skanska.
The project team includes QS Exigere, project manager Gardiner & Theobald, planning consultant Avison Young, structural engineer Waterman Structures, fire and acoustics engineer Hoare Lea and landscape architect Phil Allen Design.
Designed by Apt, it will be more than double the height and contain nearly three times the floorspace of the existing building.

Landsec head of workplace Oliver Knight said businesses were looking for sustainable workplaces in the best locations in order to attract staff back to into the office.
“The market for best-in-class space remains robust and, with an increasingly constrained supply pipeline across London, will continue to grow,” he said.
“Not only will Hill House provide modern, energy efficient workspace, with a new rooftop clubroom and terrace, skyline restaurant and cultural space, it’s set to become a truly seven day a week destination.”
The 94.8m high building will neighbour Landsec’s four-block New Street Square development and adds to the developer’s pipeline of new projects following the approval of 55 Old Broad Street, designed by Fletcher Priest, last November.
Both schemes have stirred controversy due to perceived heritage impacts, with Westminster council weighing in ahead of the decision on Hill House with an objection on the grounds of the block’s proximity to two grade I-listed churches.

The Twentieth Century Society also lodged an objection, saying that the existing 1979 building had architectural merit and should be preserved.
The City’s planning officers said the site had been found to be suitable for a tall building following a detailed assessment and the proposed scheme aligned with local planning policy requirements for preserving historic views and heritage assets.
The block falls within one of two main zones in the Square Mile earmarked for tall buildings under the council’s recently approved City 2040 plan, the other being the eastern cluster of buildings which includes the 278m high 22 Bishopsgate.
The Holborn and Fleet Valley Cluster has a stricter height limit of 90m due to its proximity to St Paul’s. Although Hill House would breach this limit, planning officers said the restrictions currently only carried limited weight in planning terms because they had not yet undergone final consultation.


























No comments yet