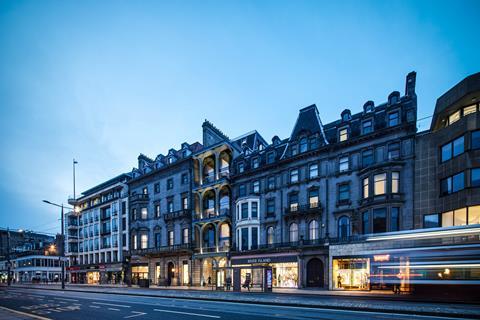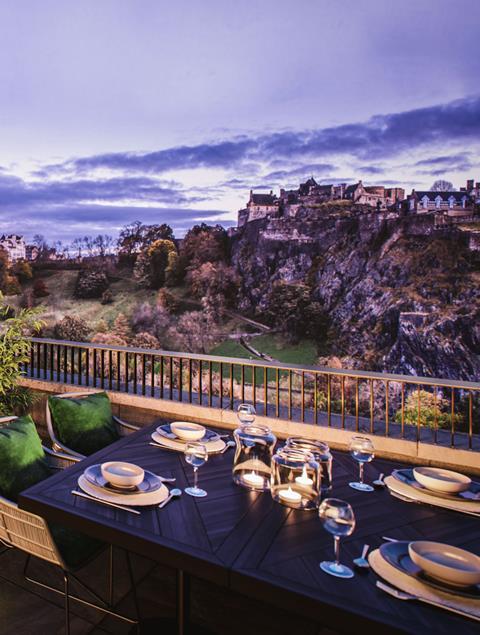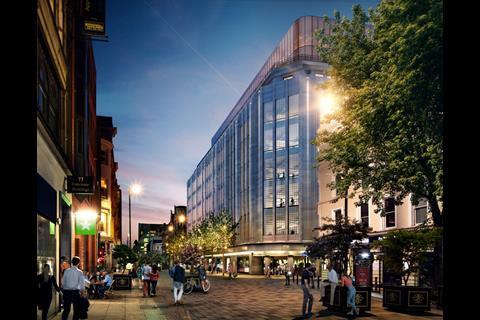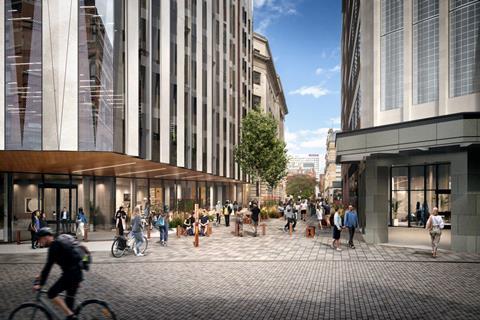Work to start next year, while Sheppard Robson gets go-ahead for House of Fraser building revamp in Manchester

Proposals by Legal & General to turn a former Debenhams store on Edinburgh’s Princes Street into a boutique hotel have been approved by the city council.
The job on the Scottish capital’s most famous street involves work at three separate listed properties at 109 to 112 Princes Street to create a new hospitality hub and hotel.
In all, nearly 108,000 sq ft of space at the site became vacant after the collapse of the retailer last year.
The plans were submitted last December with the £50m scheme representing the biggest investment in the street since the announcement of the Johnnie Walker Whisky Visitor Centre at a former House of Fraser store. This is being built by Bam.

The scheme has been designed by Glasgow-based architect ICA, while Gardiner & Theobald is project manager, Montagu Evans is the planning consultant and the townscape and heritage advisor is Turley.
Construction work is expected to begin next year with the new boutique hotel scheduled to open in 2024.
Plans include a 207-room hotel and publicly accessible restaurant, lounge, spa and rooftop bar.
The proposals will also create a new pedestrian link between Princes Street and Rose Street and new shopping, dining, hospitality, leisure and public event space.
The rooftop bar will look directly on to Princes Street Gardens and Edinburgh Castle.
Meanwhile, Sheppard Robson has been given the go-ahead to convert the House of Fraser building on Deansgate in Manchester into 546,000 sq ft of offices.
The scheme, which is being developed by Anglo-South African firm Investec, is to convert and extend the grade II-listed Kendal Milne building in the city centre.
The property will be revamped into 250,000 sq ft of offices, and 100,000 sq ft of retail on the ground floor and basement levels.
The project will also see the adjoining Fraser ��ɫ����TV demolished and replaced with a 14-storey office block that will be made up of 310,000 sq ft of commercial space and 54,000 sq ft of retail and leisure.




























No comments yet