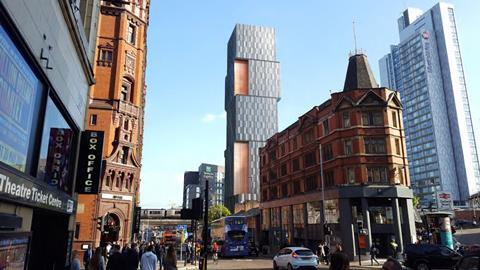Student block will be 30 storeys tall
Proposals for a 30-storey student housing block designed by Ian Simpson’s firm SimpsonHaugh have been submitted for approval to Manchester city council.
The scheme, drawn up for Unite Students, would deliver 573 student bedrooms in a mix of apartment sizes, along with communal facilities, bike parking, and commercial space on a plot in New Wakefield Street.
The proposals would also require the demolition of two buildings on the site – the Sound Control music venue and a neighbouring disused industrial building.
A design and access statement submitted as part of the application said both structures were “modest functional buildings” that extended the full width of their plots from New Wakefield Street to the River Medlock. It said neither were listed, or recognised as non-designated heritage assets.
A pre-application advice letter from Historic England included in the design and access statement said the development of the New Wakefield Street site had the potential to affect the setting of the nearby grade II* listed Principal Hotel, formerly the offices of the Refuge Assurance Company.
The heritage adviser said the structure, designed by Alfred Waterhouse and with later additions by son Paul Waterhouse, was “a building of high architectural significance” and a “powerful city centre landmark”, with its clock tower visible in long and near views on the Oxford Street/Oxford Road corridor.
But it concluded that the fact the proposed tower was set back from the main road would mitigate its impact on views.
The proposals are open for consultation until August 21.
Last month plans to create a 67-storey skyscraper in the city were approved by councillors.
The giant 237m high tower is part of the Trinity Islands residential development, by Allied London, which will provide 1,400 new homes in the city.
Designed by Child Graddon Lewis, the building will dwarf Simpson’s Beetham Tower – which at 169m high is currently the city’s tallest building.



























No comments yet