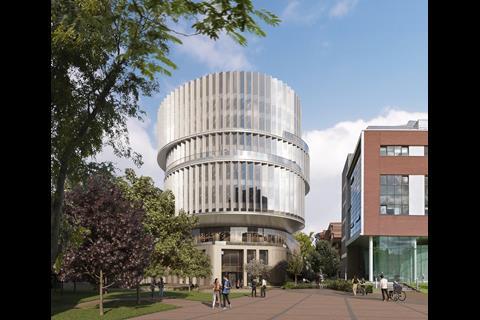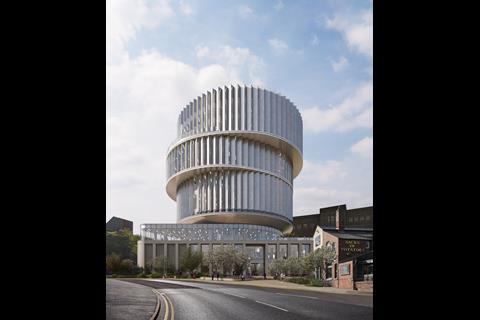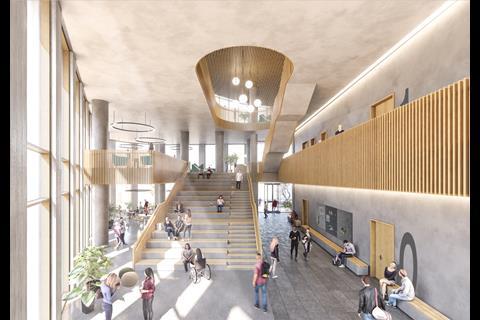City centre scheme will be 10 storeys
Plans by Aston university for a new 10-storey building at its campus in the middle of Birmingham have been given the green light by city planners.
Designed by Hawkins\Brown the scheme will run across 12,000sq m and is designed to be a centrpiece building for the university.
The ground floor is set to be given over to civic uses including a cafe with the work also including a landscaped plaza.
The plinth above the ground floor is wrapped in a colonnade formed of pigmented precast concrete, with full height glazing.
Others working on the £45m scheme include M&E engineer Hoare Lea, project manager Ridge and cost consultant PMP.





























No comments yet