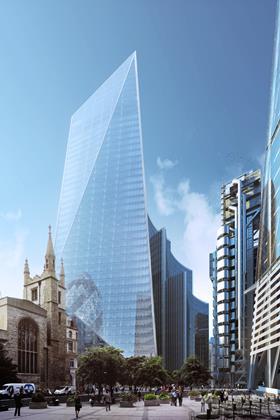New tower in City of London for US Insurance firm W.R Berkley gets planning permission

The new Kohn Pedersen Fox-designed 38-storey ‘Scalpel’ tower for US insurance firm W.R Berkley has been given the go-ahead by the City of London.
The City of London granted planning consent for the tower at 52-54 Lime Street – dubbed ‘the Scalpel’ - which will be home to W.R Berkley’s European HQ.
The tower is planned to be 190m tall, consisting of 35 floors of offices above ground and mezzanine levels with an additional two basement and two roof plant levels.
It will provide over 500,000 sq ft of commercial space as well as 7,700 sq ft of new public space at street level, over 1,000 sq ft of new retail and a new 10,000 sq ft restaurant below-ground.
The entrances to the building would be on Leadenhall Street and from a new public square.
Work on site is scheduled to start by the end of 2013 and it is anticipated that the development could be ready for occupation by 2017.
The development is funded by W. R. Berkley, which also intends to take up to 25% of the total office space.
W. R. Berkley is working with a development partner, Property Group Partners (PGP, formerly Louis Dreyfus Property Group), which is led by Jeffrey Sussman, to deliver the project.
Arup is working as structural and mechanical engineer on the project and EC Harris as quantity surveyor.
DP9 is working as the planning consultant.
William R. Berkley, chairman and chief executive officer of W. R Berkley, said: “We are delighted to have received the backing of the City of London today. We continue to develop our business operations in Britain and Europe.
“We plan to build on London’s rich heritage in the insurance sector by creating a fantastic new headquarters for our European business in the heart of the City of London.
“We are acting as financier, developer and occupier so these plans represent a real, financial and physical commitment to London. Today’s decision moves us a step closer to making our plans a reality.”


























No comments yet