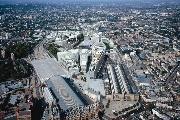Tech giant to submit plans for King’s Cross scheme redesigned by BIG and Heatherwick Studio next month

Google will submit revised plans for its new £1bn UK headquarters at London’s King’s Cross next month and appoint the first subcontractors over the summer to allow a rapid start on site, ��ɫ����TV has learned.
The long-awaited project (site outline pictured) has been redesigned by US-Danish architect BIG and Heatherwick Studio.
The design duo – which are also behind Google’s planned global headquarters in Mountain View, California – were hired for the London job last year after the tech giant parted ways with previous architect AHMM after four years.
Google then appointed Lendlease as main contractor in January, as revealed by ��ɫ����TV. The original project was going to be built by Bam, but the contractor did not pitch second time around.
The executive architect is BDP. The job has an estimated construction cost of £350m.
Sources close to the project said Google was now pressing ahead quickly with the scheme and plans would be submitted next month. One said: “The work carries on in terms of design [once plans are submitted] and they’ll start tendering for subcontractors over the summer. Some clients stop during planning but they won’t.”
Google’s decision to progress swiftly with the scheme in spite of Brexit is likely to boost confidence in the London office market.
The project will also fill a 2.4-acre hole at the southern end of developer Argent’s wider 67-acre regeneration scheme, next to King’s Cross station.
A second source said: “Everyone’s delighted it’s moving on. I don’t think there’s any doubt it’ll go ahead. It’s massively important to the overall Argent scheme, it gives two sides to the main boulevard leading up from the station and will help [Argent] attract retailers. It’ll be a terrific addition.”
It is understood BIG and Thomas Heatherwick’s redesign has focused more on the interiors rather than the exterior, with the mass and volume similar to AHMM’s originally-consented scheme from 2013. The application is expected to be “reserved matters”, indicating limited external changes to the existing consent.
AHMM’s 330m-long groundscraper would have provided 870,700ft2 of office space in a building ranging in height from 7 to 11 storeys.
The tech firm is understood to have refined its thinking around where teams will be located and rearranged the interior space around longer “streets” that run the length of the building.
Design features from the original AHMM-consented scheme are expected to include the running track and inside cycling.
Google declined to comment.


























No comments yet