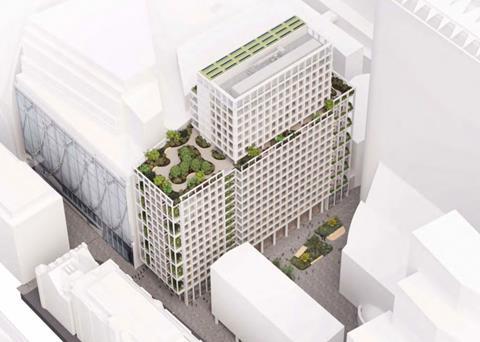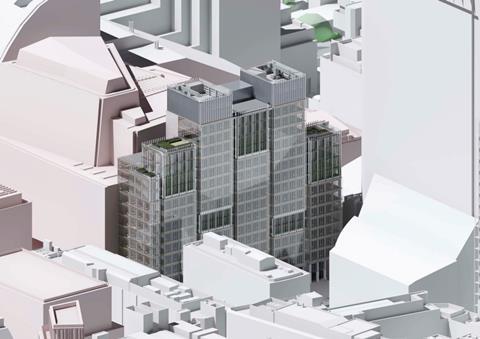Latest version of Tenter House scheme is the seventh application for the site in 27 years
David Walker Architects has submitted fresh plans for a 22-storey City office block on a site near Moorgate that has been eyeing redevelopment since 1997.
The firm’s latest vision for the replacement of Tenter House at 45 Moorfields is the fourth set of proposals and the seventh application for the site’s freeholder Metropolitan Properties.

It comes following the start of enabling works at the existing 11-storey 1960s building, which is finally being dismantled 27 years after its demolition was first authorised by the City of London Corporation.
Metropolitan was given the go ahead for plans designed by architect Pringle Richards Sharratt (PRS) to replace Tenter House with a 13-storey office building in 1997.
This consent was then renewed in 2002, 2008 and 2012 but never implemented, before PRS was swapped out for David Walker Architects and a heavily revised plan for a much larger building was submitted in 2017.
These proposals were approved in 2018 but revised in the months afterward to accommodate new security arrangements on the site and approved for a second time in 2020.

This plan was then scrapped and the building redesigned again by David Miller Architects with the latest proposals being submitted in February and validated by the council in the past few weeks.
The latest version has replaced the fully glazed facade of the 2018 consent with a white-coloured grid-like structure featuring planted balconies and roof gardens.
The building in its latest form consists of a 14-storey main block beneath an upper six-storey block with an additional plant level.
It also includes public realm improvements to the surrounding City Point Plaza which were not in the previous application because they had been “stalled by legal and ownership impediments” at the time of submission, according to David Walker Architects.
The practice said in planning documents that the new scheme has been conceived as an “innovative and sustainable office building of the highest quality, aimed at the evolving needs and aspirations of City occupiers”.
The project team includes development advisor JLL, project manager Buro Four, planning consultant Montagu Evans, QS Exigere, structural engineer AKT II, services engineer WSP, landscape architect Townshend Landscape Architects and townscape consultant Tavernor.


























No comments yet