Revisions unveiled after decision on scheme was deferred due to concerns around loss of public space
Eric Parry Architects has cut back the proposed footprint of the 1 Undershaft tower in the City of London ahead of a planning committee date expected in December.
A new set of proposals submitted the City this week would also add a giant digital screen to the front of the 74-storey building and a new square on its western side, although the scheme’s controversial viewing platform has been retained in full.
A decision on the firm’s plans for what would be the joint tallest building in the country along with The Shard was deferred by councillors in July due to concerns over its impact on the surrounding public realm.
Designed for developer Aroland and development manager Stanhope, the tower would replace the existing 1960s St Helen’s Tower with office space and a viewing gallery on its top two floors for the Museum of London.
But the proposals have courted controversy due to the loss of public space at St Helen’s Square, one of the few large open areas in the City’s eastern cluster of office towers.
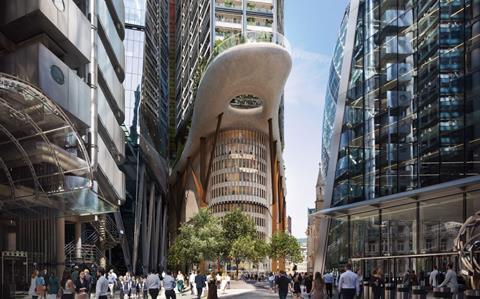
Around 30% of the square would have been lost under plans presented to the City’s planning committee in July, which prompted a letter from Lloyd’s chairman Bruce Carnegie Brown arguing the scheme would “rob the City of a really jmportant convening space”.
Eric Parry’s revised plans have trimmed the ground floor levels of the tower, reducing the loss of public realm to about 20% of the existing square.
An additional 193 sq m of the existing square would be retained compared to the previous proposals, while the number of seats will be increased from 268 to 326 and the number of trees from 12 to 17 under designs by landscape architect SLA.
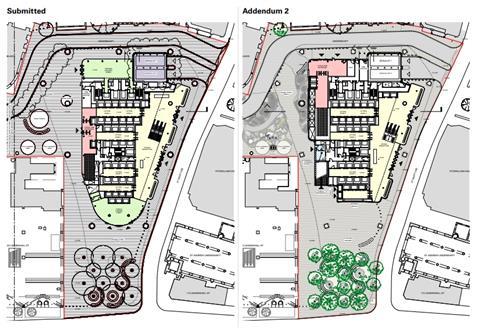
A large digital screen measuring 7m high and 12.5m wide would also be installed in front of the tower’s main public entrance, showing various sporting and cultural events and information for tourists.
A prospective timetable for the screen, which was designed in collaboration with theatre consultancy Charcoal Blue, was provided in planning documents, suggesting it would start operating at 7am with an introduction to the building for visitors and tourists.
A rolling programme of commissioned work would then run from 10am to 5pm with a break for lunch. In the evening, the screen would “showcase the cultural life of London, providing interest to passing visitors,” before winding down at 10.30pm and switching to a subtle night time display.
Other changes to the scheme include new public realm work to the west of the tower in a space which has been rebranded as Undershaft Square, and the addition of greenery to a ‘statement’ column outside the building’s main entrance.
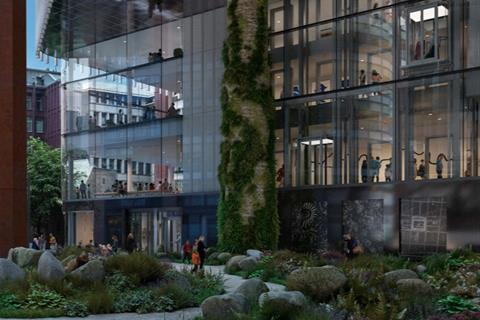
Eric Parry Architects said the new public realm design would provide a “welcoming, fully accessible environment in a safe and inclusive setting for all to enjoy”.
Aroland and Stanhope said they had “worked hard to revise the design significantly by reducing the footprint at the base resulting in the expansion of St Helen’s Square while balancing access needs to all uses in the building.
The pair added that the changes “address the objector’s concerns with the Original Application”, and improve the function of St Helen’s Square as a ”dwell space for both white [and] blue collar workers and members of the public who utilise this space throughout the week”.
If the City approves the amended plans they will then head to the Greater London Authority for further assessment and finally to secretary of state for levelling up, housing and communities Angela Rayner for final sign off.
The consultant team for the project includes WSP as multi-disciplinary engineer, Aecom on costs, DP9 on planning, FMDC on facades, David Bonnett Associates on accessibility, Tavernor Consultancy on townscape and Space Syntax on urban design.




















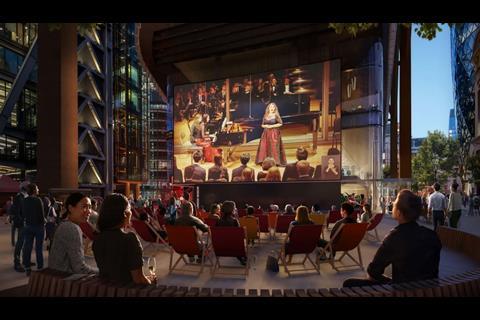
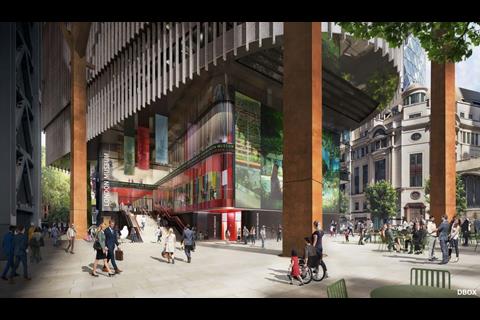
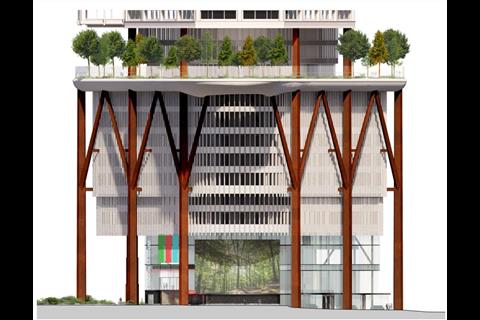
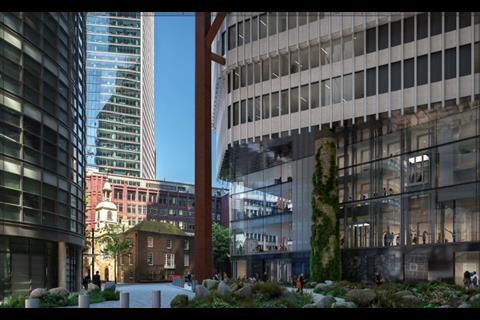
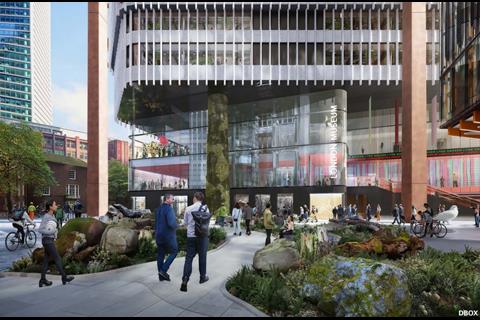






No comments yet