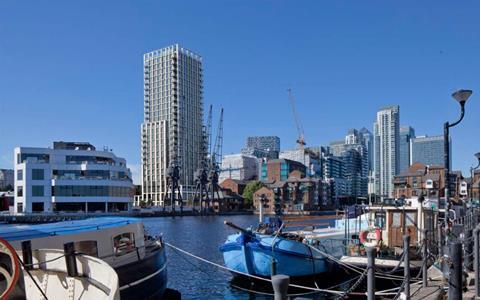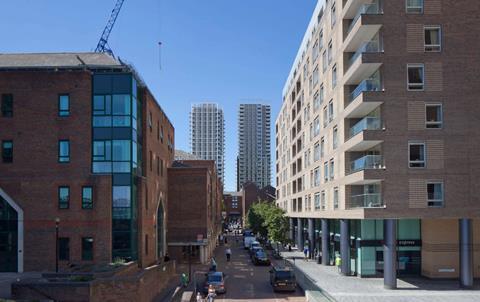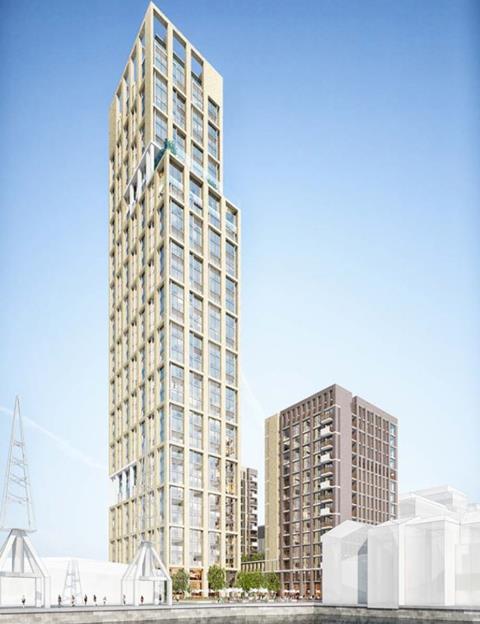Inspector overturns Tower Hamlets decision on a major proposal for second time in weeks
Proposals for a twin-towers development near Canary Wharf in east London have been given the go-ahead by a planning inspector – overturning the decision of Tower Hamlets councillors.
The 30- and 26-storey scheme, earmarked for a site at Millharbour, will deliver 319 homes and around 1,700sq m of non-residential floorspace on a 0.65ha site currently occupied by low-rise office and retail buildings.
Designed by architect 3DReid, it was created for developer Meadow Residential after earlier, taller proposals by O’Mahony Pike and Metropolitan Workshop were abandoned for viability reasons.
Members of Tower Hamlets’ Strategic Development Committee went against planning officers’ advice to refuse the 3DReid scheme just over a year ago.

They said the scale and height of the proposed development was “excessive” within its local context, and “would not maintain the transition in height between Canary Wharf and the lower-rise buildings to the south” in contradiction with particular local strategies and planning policies.
Council planning officers had said they considered the scheme to be a high-quality design that would deliver 30% affordable housing, when measured by habitable room. But they accepted that when viewed from particular locations the scheme meant that building heights would not “systematically step down” from the much taller structures at Canary Wharf.
Overturning councillors’ refusal of the proposals after a six-day inquiry in October, planning inspector Paul Jackson praised 3DReid’s “high quality of architectural design”, said he did not believe the “stepping-down” issue was problematic, and pointed to the additional homes the scheme would provide.

“The height, scale and massing of the towers, which would have a distinctly residential appearance, would not conflict with the overall need to appear to step down from much higher buildings at Canary Wharf, as required by relevant current and emerging policies,” he said.
“While representing a considerable change from the four-storey buildings currently on the site, the development would not significantly detract from the living conditions of nearby occupiers.
“The towers would form a variation in the skyline behind the Pepper St Ontiod and Davenport House in nearby views that would not significantly detract from the descending progression in height that is an important characteristic of existing schemes along the west side of the Upper Millwall Dock.
“No harm would be caused to important heritage interests at the Maritime Greenwich and Tower of London World Heritage Sites.”
The decision comes two months after Tower Hamlets saw its refusal of consent for Make Architects’ overturned at appeal.
A third scheme – – is slated to be determined by the secretary of state for housing, communities and local government next year, following another planning inquiry this autumn.



























No comments yet