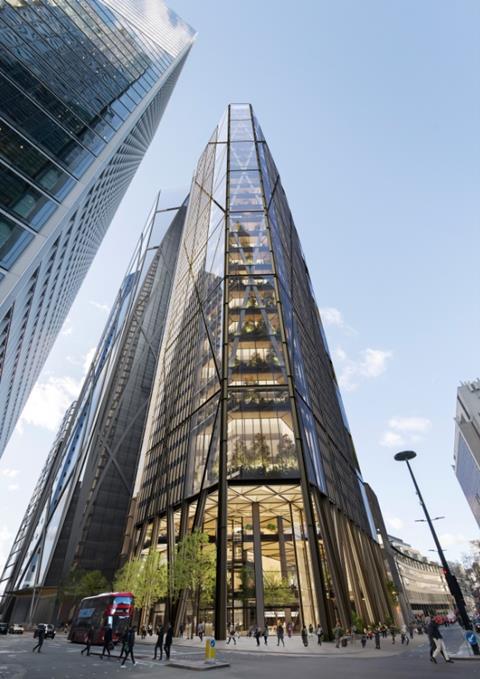Demolition of existing 1970s building to take two years before main contractor is appointed by 2028
Construction of RSHP’s 99 Bishopsgate tower will get underway in 2026, according to the scheme’s developer Brookfield Properties.
Detailed images of what will be the City’s fifth tallest tower were unveiled yesterday, with a planning application for the 240m-tall building set to be submitted to City planners this summer.
But Brookfield will have to wait for vacant possession of the existing building before getting shovels in the ground, with construction then expected to take around five years in total before completing around 2031.

Demolition of the existing 1970s office tower on the site is expected to take around two years, with a main contractor to be appointed to the job in around 2027 or 2028.
This is expected to be Multiplex, which is owned by Brookfield and is already on the project team for 99 as construction advisor, although the developer’s vice president Matthew White told ��ɫ����TV it was “not a done deal”.
The site also neighbours 55 Bishopsgate, a 270m-tower designed by AFK which was approved last summer and will be the City’s third tallest when built.
There is expected to be a significant period of overlap between the two projects, meaning two of the biggest schemes in the City will be under construction at the same time on adjacent sites.
Images revealed yesterday showed how 99 Bishopsgate would be lifted above an extensive public realm area at ground level similar to RSHP’s other major City scheme, the nearby Cheesegrater.
>> See also: RSHP unveils first images of City’s fourth tallest tower
This public space would contain a food market and several new pedestrian routes through the site which aim to address what Brookfield describes as the “impenetrable” street frontage of the existing 1970s building.
A standalone cultural building would also be built on the site intending to align with the Square Mile’s vision to become a seven-day-a-week ‘destination city’.
This six-storey block would likely contain a mix of cultural uses including a ground floor gallery, a multipurpose events hall and creative studios for podcast recording, rehearsals and video editing.
The adjacent 54-storey main tower would contain grade A office space with a total floorspace of around 97,000 sq m, including around 2,000 sq m of retail.
Brookfield said it had looked at retrofit of the existing building but constraints and challenges with its structure meant that a full above-ground demolition was the most appropriate option.
The project team also includes Alinea on costs, AKT II on structural engineering, Ramboll on MEP services, Atelier 10 on sustainability, Momentum on transport, GIA on sunlight and wind, Trium Environmental Consulting on environment, and Andy Sturgeon as landscape architect.
Planning consultant DP9, communications consultant Kanda Consulting and heritage and townscape consultant The Townscape Consultancy are also on the team.


























No comments yet