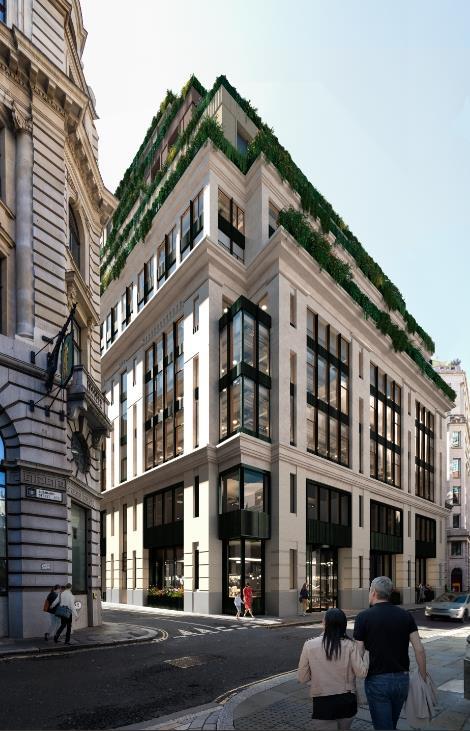Scheme will add two storeys to roof of 21 Lombard Street and replace facade
Developer CO-RE has submitted plans to partially demolish and extend a nine-storey office block in the City of London currently occupied by banking firm UBS.
Plans drawn up by architect Woods Bagot would see two storeys added to the roof of 21 Lombard Street, a corner of the building demolished and a four-storey infill block constructed.
The block’s facades would also be stripped back and replaced, extensive planting added and a new entrance built on Lombard Street.

The building was designed in a formal postmodern style by John Seifert, the son of modernist architect Richard Seifert, and built in 2000.
Located within the Bank Conservation Area, it is described in planning documents as “at odds” with the many older heritage buildings on Lombard Street and with “no inherent architectural interest” of its own.
Its facade is also said to be “heavy and ill-proportioned” with an unwelcoming street-level frontage including a “dominating” oriel window, which would be removed under CO-RE’s plans.
The application has been submitted on behalf of site owners Ivanhoé Cambridge, the international developer and investor of real estate.
The firm’s brief for the scheme called for a maximum amount of planting across the building, open roof terraces, full MEP replacement and refurbishment to reduce operational energy usage and upgrades to amenities including showers and bike spaces.
The project team includes planning firm Gerald Eve, structures consultant Heyne Tillett Steel along with consultants Arcadis and Gleeds.


























No comments yet