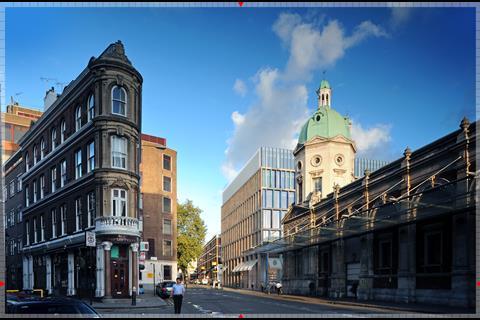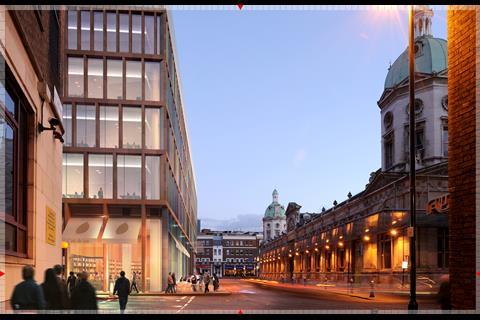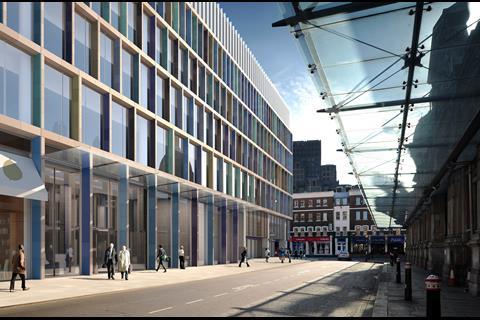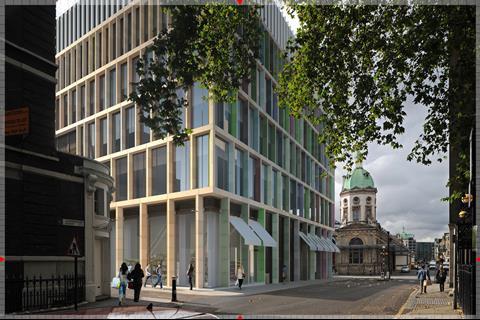Five storey office-led project designed by architect PLP submitted for planning
A new five storey office scheme above the forthcoming Crossrail station at Farringdon has been submitted for planning.
The project, designed by PLP Architecture and featuring 120,000ft2 of column-free office space with a large reception area and retail units at ground floor, was submitted to the City of London Corporation by client Crossrail.
It will sit above the new Crossrail station eastern ticket hall, opposite the historic Smithfield Market, on Lindsey Street.
Crossrail land and property director Ian Lindsay said: “Crossrail will help transform Farringdon into one of London’s biggest transport interchanges and a destination in its own right. The Lindsey Street scheme offers another significant development for Farringdon, creating high-quality commercial space above the world-class new transport links Crossrail will bring the City of London.”
Crossrail said it is also planning a range of “public realm improvements” around the new development.
In total, around 3 million ft2 of development space is planned above Crossrail stations, with planning permission already secured for almost 1 million ft2 of this.






























No comments yet