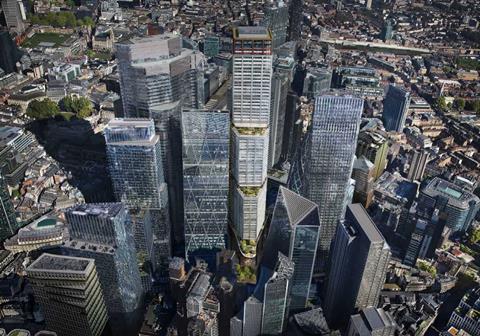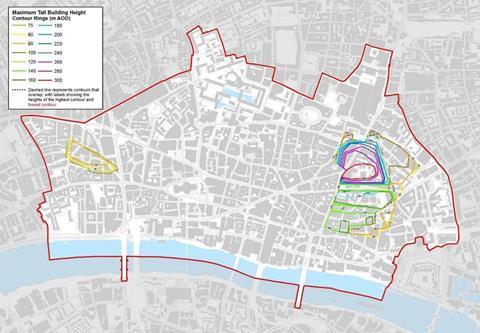Three ŌĆśkey areas of changeŌĆÖ earmarked for new development as Square Mile eyes transformation into cultural and leisure destination
The City of LondonŌĆÖs guidance for development in the Square Mile over the next 16 years has passed a key planning hurdle.
The City Plan 2040, which sets out how the area will become a ŌĆ£seven-day-a-week cultural and leisure destinationŌĆØ, has been overwhelmingly approved by the CityŌĆÖs planning and transportation committee.
It is the first of three committee votes it must pass before the document, which has been in development for almost a decade, is published for public engagement and sent to the secretary of state for consideration.

The plan includes an ambition for more than 1.2 million sq m of new office space by 2040, with most of it to be built in three ŌĆśkey areas of changeŌĆÖ earmarked for tall buildings.
Most of the new floorspace will be mopped up by the City cluster, the group of towers in the eastern half of the City where Stanhope wants to build the 74-storey 1 Undershaft, which was submitted for planning last month.
This will be supplemented by smaller areas deemed suitable for new development around Fleet Street and Liverpool Street.
A new contour map included in a draft document for the 2040 plan sets out the maximum heights of tall buildings in the City cluster, which has a central peak around 1 Undershaft of 300m, although Eric ParryŌĆÖs proposals for the site would rise to more than 309m.
>> See also: Stanhope submits full planning application for revised 1 Undershaft
A much smaller area in the west of the City around Holborn and Fleet Street is the only other area where tall buildings would be allowed under the plan, with a stricter height limit of no more than 90m.
The City of London Corporation said maximum building heights in these two areas had been calculated using extensive three dimensional modelling and assessments of potential impacts on St PaulŌĆÖs Cathedral and the Tower of London.
The study found that all parts of the City, which has nearly 600 listed buildings, is highly sensitive to tall buildings, with only the City cluster and Fleet Street areas having a slightly lesser sensitivity.
Towers in the two approved areas must achieve an ŌĆ£exemplar standard of architecturalŌĆØ and enhance the CityŌĆÖs skyline, according to design guidance included in the document.
They must also make a ŌĆ£positive contribution to the townscape characterŌĆØ of the City and create a ŌĆ£high quality experience at street levelŌĆØ.
Office developments in general must take a ŌĆśretrofit firstŌĆÖ approach, prioritising the refurbishment of existing space over newbuild options in a policy assigned ŌĆ£significant importanceŌĆØ in the plan.

ŌĆ£An understanding of the potential for retaining and retrofitting existing buildings shouldŌĆ” be the starting point for appraising site options, alongside a robust analysis of the whole lifecycle carbon of different development approaches,ŌĆØ the document says.
All major schemes will need to undertake an assessment of the viability of retrofit on sites, and where new buildings are found to be the most suitable approach, they must be of a high standard of low carbon development which ŌĆ£drives forward best practice beyond standard approaches and contributes to wider sustainability improvements in the areaŌĆØ.
All large developments will be required to achieve a minimum BREEAM rating of ŌĆ£excellentŌĆØ, and aim for ŌĆ£outstandingŌĆØ, and a minimum five star NABERS UK rating.
The City has previously announced an ambition for a ŌĆ£net zero Square MileŌĆØ by 2040, 10 years ahead of the governmentŌĆÖs target for the rest of the UK.
The plan also aims to make the CityŌĆÖs riverside play an ŌĆ£enhanced roleŌĆØ for the City with more leisure, culture and recreation destinations with enhanced greening and connectivity.
The CorporationŌĆÖs chairman Shravan Joshi said: ŌĆ£The City of London is like nowhere else on earth. A global economic powerhouse, and an ancient city, a centre of collaboration and innovation for the hundreds of thousands of people who work here, as well as a destination for visitors and tourists who come to experience our unparalleled culture and heritage.ŌĆØ
ŌĆ£The City of today has enormous strengths but, like all successful places, it needs to adapt, to change and to grow.
ŌĆ£The City Plan 2040 will help to shape the built environment in ways that rise to the challenges of our time while making the most of the many strengths of the Square Mile.ŌĆØ
A public consultation on the draft plan will be launched this spring, with an examination by an independent planning inspector following later in the year.


























No comments yet