Proposals partly a response to a roof extension scheme at the neighbouring 75 London Wall
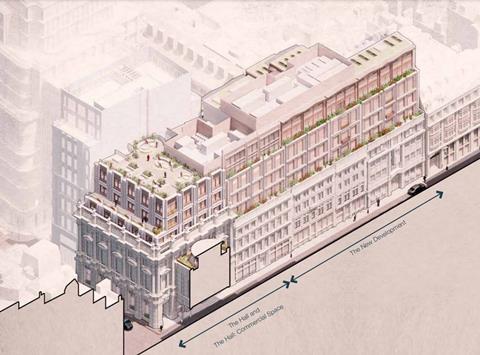
AHMM has submitted plans for a major redevelopment and extension of CarpentersÔÇÖ Hall and several neighbouring buildings in the City of London.
Designed for the Worshipful Company of Carpenters, one of the CityÔÇÖs livery companies, the scheme would span six connected buildings in the Bank conservation area including two, CarpentersÔÇÖ Hall and 23 Great Winchester Street, which are grade II-listed.
Proposals validated at the City of London Corporation yesterday would demolish the fourth and fifth floors of CarpentersÔÇÖ Hall and replace them with a three-storey roof extension containing office space along with a lightweight timber pavilion.
Further demolitions of upper storeys on neighbouring sites would be carried out to make way for a four-storey roof extension with several buildings to be connected to provide high quality office space across eight storeys.
The Company said the highly complex scheme aimed to provide it with additional income to help support its charitable activities, which include funding the ║├╔½¤╚╔·TVs Crafts College, which trains carpenters, joiners, stonemasons and bricklayers for the construction industry.
It also said the proposals are partially a response to consented plans for a three-storey roof extension to the neighbouring 75 London Wall, also known as Winchester House, under plans designed by Orms for a joint venture between Castleforge and Malaysian property firm Gamuda Group
The CityÔÇÖs planning officers admitted ahead of the schemeÔÇÖs approval in June that a large, windowless, terracotta coloured flank wall included in the extension would have an ÔÇ£overbearing presenceÔÇØ in relation to CarpentersÔÇÖ Hall.
The report concluded that the £250m scheme, which is currently being built by Multiplex, would not preserve the setting of the hall and cause some harm to its heritage significance.
The CarpentersÔÇÖ Company said the ÔÇ£concealment of that flank wall and mitigation to the relationship between Winchester House and the Hall that will otherwise be created, have been key considerations for the proposal within this applicationÔÇØ.
Other considerations are said to be ÔÇ£securing the futureÔÇØ of the grade II-listed 23 Great Winchester Street, a late 1910s building at the end of a cul de sac behind Winchester House which has been vacant for several years.
The building is described in planning documents as ÔÇ£inefficient, compartmentalised [and] darkÔÇØ, with a disproportionately large reception area and ÔÇ£very poorÔÇØ sustainability credentials, with an EPC rating of E.
It would be connected with a row of adjacent buildings on Throgmorton Avenue, which would be redeveloped behind retained facades over eight storeys, with the addition of several new roof terraces.
The project team includes development manager and planning consultant Daniel Watney, cost consultant Exigere, project manager Gardiner & Theobald, structural engineer Heyne Tillet Steel and heritage consultant Montagu Evans.
Castleforge, Gamuda Group and Orms have been contacted for comment.




















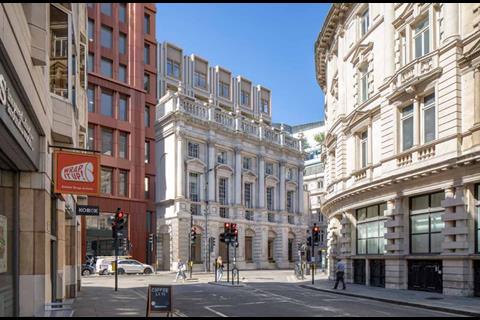
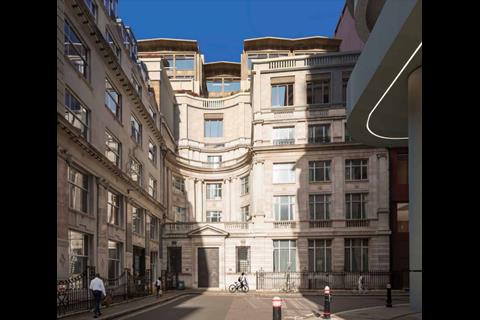
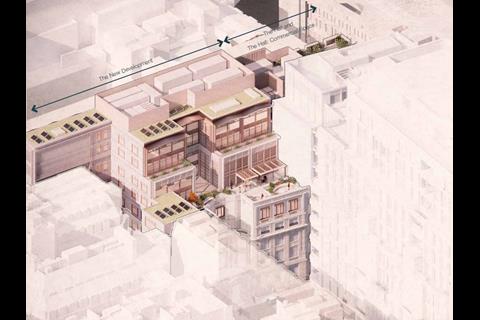

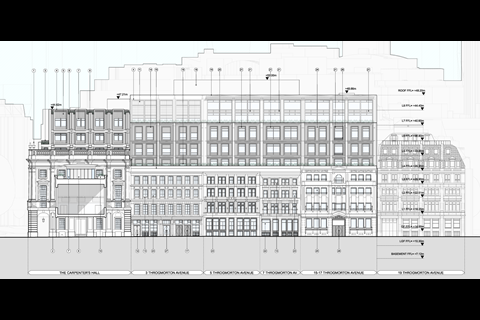
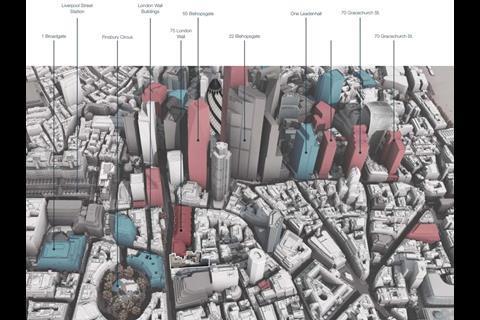
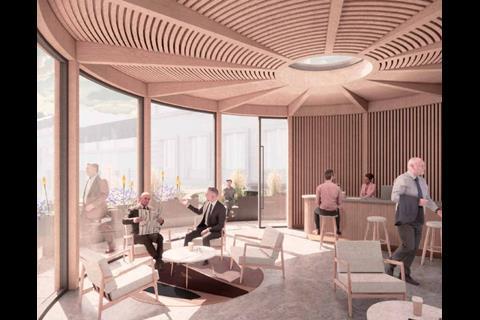
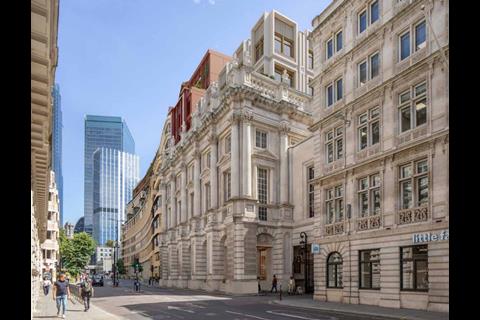
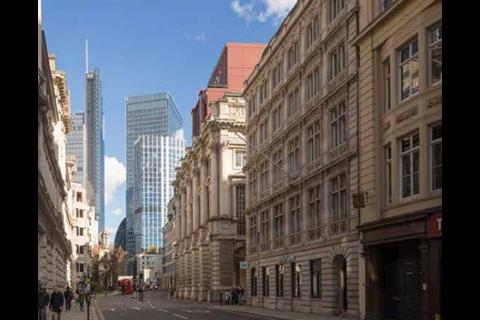






No comments yet