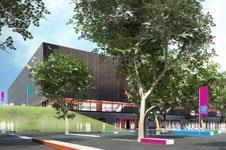The 7,000-seat arena is designed by Make in association with Arup and PTW, the Australian architect that worked on the Beijing Aquatics Centre
A 7000-seat handball arena, the last permanent venue proposed for London 2012 Olympics, is the subject of a planning application by Make Architects with PTW and engineer Arup.
The proposed building at the western side of Olympic Park in Stratford, east London, will be rectangular in shape and clad in copper that will turn green over time. It is described by Olympic Development Authority chairman John Armitt as “simple, efficient and flexible”.
Retractable seating will enable the arena to be used for several sports, including fencing and shooting during the Games and badminton and basketball afterwards. Within the roof, 100 cylindrical light pipes will channel daylight into the arena, and extensive glazing at concourse level will invite bystanders to see activities from outside.
Barr, Buckingham, Byrne Group, Mansell and Verry are all bidding to build the proposed arena.



























