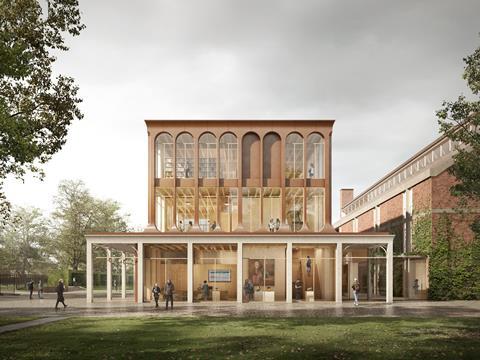Sustainable design needs significant investment but the social and economic benefits are clear, says Ruben Ramos

We need to take a long-term view of the buildings we design and the relationships we form with clients – establishing ambitious targets to cut emissions and use of finite natural resources; and with users – understanding their needs and enabling new lifestyles that adapt to the local climate and nurture dynamic communities and ecosystems.
>> Read: All of our COP26 coverage in one place

We must minimise energy use with efficient envelopes and layouts, adopting circular economy principles with the introduction of regenerative natural materials such as timber and the extension of the life span of components and buildings through reuse and recycling.
A total control of the construction process through BIM and parametric design can significantly reduce waste and enable an ongoing evaluation post occupancy, establishing a record of lessons learnt.
Designing neighbourhoods that promote local interaction, engagement and participation, ensuring easy access to daily key activities within a walking or cycling distance, can significantly reduce transport emissions.
At Alison Brooks Architects, our ambition for the new entrance building at Homerton College in Cambridge is that it becomes a pioneering example of sustainable design, embracing the college’s physical context and cultural history. We applied the outcomes from Price and Myers’ software PANDA (Parametric and Numeric Design Assessment) which through our shared BIM model analysed over 1,600 combinations of structural material and grid spacing ranked in relation to their embodied carbon per square metre and cost per square metre.
The proposed structural design resulted in one of the lowest embodied carbon options that the tool has produced to date – using a ribbed CLT floor and roof structure, carried on a frame of glulam beams and columns. The building’s expressed timber-frame structure not only offers longevity and a sense of wellbeing but is also low maintenance and limits the range of finishes used.
The design of the building prioritises simple passive measures - access to daylight, fresh air and the use of natural materials with simpler production processes, to achieve a net zero target. The interiors aim to be warm and inviting with light-filled activity and research rooms, which we hope will inspire staff and researchers.
Daylight will be managed through facade shading systems, achieving archival conditions through passive means and eliminating the need for orthodox air conditioning. Through careful consideration to solar orientation, and fabric makeup, we can achieve simpler climate control and substantially reduce the building’s energy demand and running costs.
So how do we scale-up these solutions? A big shift is required in regulations and policies now to achieve results in 10 years’ time.
These should promote available technologies at a building scale such as timber construction and the upgrade of facades and heating systems to greener solutions considering the economic benefits in the round and overcoming short-term thinking. There should also be significant investments in research and development of new technologies.
Ruben Ramos is senior architect at Alison Brooks Architects
Ideas for positive change

This is part of our Countdown to COP26 coverage in the lead up to the world climate conference in Glasgow in November. We will be publishing more big ideas about ways to tackle the climate emergency over the coming weeks and you can find more here.


























No comments yet