When PwC decided to refurbish its unloved central London office, it thought it would be doing well to achieve a BREEAM âexcellentâ rating. Then it realised it could do rather better than that âŠ
Which office building has the highest BREEAM rating ever? Could it be the Co-opâs glamorous new headquarters in Manchester? Or that beacon of sustainability in Londonâs Docklands, the Siemens
Crystal? Or could it be Embankment Place, a nineties air rights scheme over London Charing Cross station that is so leaky it couldnât be sufficiently pressurised to get a test reading?
Incredibly, the last building on this list has pipped the others with a chart-topping post-completion BREEAM score of 96.31%. This isnât the first time occupier PwC has been at the top of the BREEAM charts. The professional services firm achieved the first BREEAM âoutstandingâ rating with its More London office near London Bridge in 2011. But making a brand new building super-efficient is relatively easy compared with a refurbishment, particularly this one, as Embankment Place is a post-modern warren of oddly shaped rooms and isolated eyries and is in one of the most congested parts of London, making the refurbishment particularly challenging.
According to PwCâs real estate director Paul Harrington, staff had mixed feelings about the office. âItâs a fantastic location but everyone hated the building,â he explains, adding that the entrance was particularly depressing. âIt was heavy, monolithic and dark with a fountain that stank of chlorine.â Two atriums in the building were ringed by cellular offices, leaving the main floorplates devoid of any natural light. Vertical circulation was difficult and hidden away stairwells meant the only practical way to travel between floors was in the overused lifts.
The lease was due to expire in 2015 so PwC was faced with the choice of moving or refurbishing the building to make it more acceptable to staff. It plumped for the latter which included making the building much more energy and water efficient. Harrington says sustainability was a priority for PwC but an accountancy firm inevitably wants a return on its investment. âThere is no point throwing money at something unless there is a good return,â he says, adding that measures to improve building performance must have a payback of less than four years.
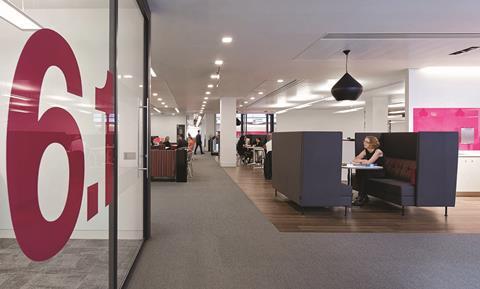
Initially a BREEAM âexcellentâ rating was targeted. âWe had a clear aspiration at More London to get a BREEAM âoutstandingâ,â says Harrington. âHere we thought âexcellentâ was the best we could get but as we developed our thinking we thought we could take this further.â
The BREEAM analysis has been done by services engineer ChapmanBDSP. âWe looked at what the key credits were to get a BREEAM âoutstandingâ and saw we didnât have to go much further to achieve this,â says Darren Coppins, ChapmanBDSPâs head of sustainability. He adds PwC wanted an EPC A rating even though a BREEAM âoutstandingâ can be achieved with an EPC rating of B. This meant the primary focus was on energy. Coppins says a range of options was explored including covering the whole roof of the building with PV panels and wind turbines and using a fuel cell to provide heat and power.
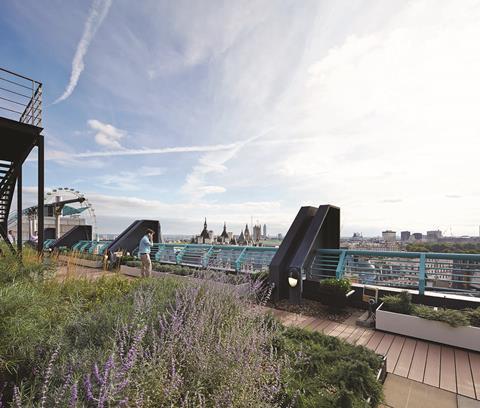
Harrington and Coppins quickly realised that what could work nearby at More London could also work at Embankment Place. âIt has been very useful having More London as we have brought all the good things from that scheme into this building,â says Harrington. A key plank in the BREEAM âoutstandingâ strategy at More London was a biofuel powered tri-generation unit that provides heat, cooling and power. According to Coppins, installing this at Embankment Place would bump the building up from an EPC âBâ to an âAâ and contributed a healthy 15 BREEAM points.
The More London tri-gen plant is powered by biodiesel made from waste vegetable oil sourced within the M25 to keep transport emissions down. Although a laudable aspiration, the downside is a limited choice of suppliers. According to Coppins, the fuel supplied to More London suffers from variable quality which impacts on the efficiency of the sensitive tri-gen plant.
The More London tri-gen plant features absorption chillers which uses the heat from the CHP diesel engine to produce chilled water. The variable quality fuel impacts on the stability of the heat
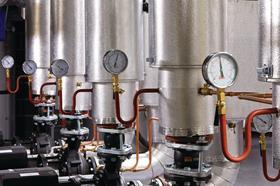
output from the diesel engine. The efficiency of absorption chillers drops off dramatically if the supplied heat drifts outside the narrow operating parameters. Adsorption chillers have been used at Embankment Place in an attempt to solve this problem. These may vary by only one consonant in spelling but work using a totally different technology from absorption chillers and are much more tolerant of variable input temperatures. Adsorption chillers cost twice as much as absorption chillers but last 20 years rather than seven or eight years. Adsorption chillers have another advantage over absorption chillers as they use silica gel and water as a refrigerant rather than ammonia, which is caustic.
The Embankment Place tri-gen provides 1,040kW of electricity, 800kW of cooling, equivalent to the building base load and up to 20% of the buildingâs heat requirement. A bigger unit made sense but couldnât be shoehorned into the existing brick barrel-vaulted plant rooms under Charing Cross station. Another issue was noise - the council required the unit to operate 10dB quieter than the ambient noise level in the street.
The building was carefully modelled for comfort, which won the team BREEAM points and will help keep staff happy. A combination of chilled beams and trench heating was used at More London but as modern chilled beams can provide heat too, they have been used throughout the building at Embankment Place. Variable air volume fan coil units have been used in areas adjacent to the south-facing facade to maintain comfort levels.
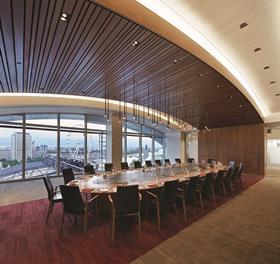
LED lighting saves energy in the primary circulation areas, breakout spaces and meeting rooms but hasnât been specified for the open-plan office area. âLED isnât quite right yet for big working areas, and the return on investment isnât there yet,â says Harrington.
Why didnât the leaky facade blow a hole in the buildingâs energy performance? According to Coppins, this didnât make much difference. âAs the predominant load is cooling and most of the year it is cooler outside, we get a small benefit,â he explains. This means energy is lost when the building heating is on.âOverall we are slightly down [compared with an airtight building] but nowhere as much as we thought we would be.â
Five credits were gained from installing waterless urinals, which werenât used at More London. The water supply to sinks is controlled locally in tandem with movement detectors for lighting to reduce water use. Eight land use and ecology credits were gained despite there being no external space other than roof terraces, which were planted with green walls and herb beds. A credit was gained from specifying paints, varnishes and carpet with low volatile organic compound content. Coppins describes this as an âepicâ task, which was tackled by a dedicated person who changed suppliers where necessary to ensure the credit was gained. âOften this is a credit that falls away at the end of the project,â says Coppins.
A key part of achieving a BREEAM âoutstandingâ rating are the so-called innovation credits, which can only be awarded once. This forces teams to come up with original ideas to gain the innovation credits. The team won eight out of a maximum of 10 credits. A lot of work went into working with the biofuel supplier to improve fuel quality to European standards needed to maintain the warranty on the tri-gen engine. âI am disappointed to say we didnât receive the credit considering all the work we did on this,â says Coppins. âBRE felt it was inconclusive and the engine could be converted to run on diesel. The drive was to achieve the final certificate rather than spending six months arguing over the credit.â Which is very impressive as initially the team thought a BREEAM âoutstandingâ couldnât be achieved, instead (according to the BRE) Embankment Place is the most sustainable building ever - for now.
A difficult rebirth
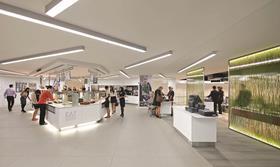
Refurbishing Embankment Place was challenging as there is virtually no room to move in this part of London. Charing Cross station is sandwiched by Embankment Place with access to the building under the station and the office floors above. Thirty seven million people pass through the station each year and tiny Villiers Street, immediately to the east of the building, is Londonâs busiest street. There is a hotel to the north and a residential block to the west. To cap it all the building had to be refurbished while in occupation.
The refurbishment was tackled in two halves with floors 5-9 done first. Access was extremely limited - the only way of getting materials in and out of the building was via a hoist located in tiny Hungerford Lane on the west side of the building. Difficult ground conditions and complex negotiations with Network Rail over the impact the hoist would have on the station meant installing it was a protracted process. Nearby flats meant that once operational, it could only be used in office hours.
Like the existing floor plates, the scenic lifts in the north atrium are suspended from the roof. This required Network Rail approval, and new trusses at roof level to distribute the loads.
All the services in the building have been replaced. This process had to be carefully managed to ensure office workers and the retail units under the station werenât affected. âA lot of time, energy, effort and discussion in workshops was needed,â says Rebecca Boorman, ChapmanBDSPâs principal mechanical engineer. Four air-cooled chillers were installed externally to maintain cooling while the main chillers were replaced. These have been retained to provide cooling to IT spaces. Boorman says the buildingâs complexity made routing new services difficult and a lot of thought went into ensuring even lighting and air distribution in the odd-shaped rooms on the ninth floor.
Physically getting the tri-gen plant in was a challenge as there was just 100mm clearance between the units and the building. Office workers couldnât be disturbed, which meant noisy work was carried out at night. âThere was a theatre next door so we couldnât start [noisy] work until after 11pm,â says Simon Brown, M&E specialist Michael J Lonsdaleâs project manager.
Brown says the firm worked 24 hours a day, seven days a week for 42 weeks to get the job done.
What is the refurbished building like?
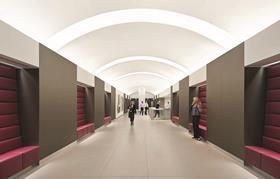
Embankment Place was designed by Terry Farrell and completed in the early nineties and over time became increasingly cluttered inside. Cellular offices ringed the two atriums inside the building, blocking out natural light to the office floors. The atriums were used as a space for smokers and vertical circulation was difficult as the stairs were hidden away, putting pressure on the lifts. âHardly anyone knew the stairs were there - the carpets were so pristine we considered reusing them,â says Harrington. The entrance, below the station, was dark and stank of the chlorine in the entrance fountain.
Architect TP Bennett is responsible for transforming this tired, awkward and unloved building into a modern office space. The fountain in the entrance has gone and the space is now light and bright with a huge information screen at one end. Workers have their own lifts and client lifts service the first and ninth floors where there are dedicated client reception areas.
The cellular offices have been swept away, leaving large, uncluttered floorplates open to the atriums, allowing natural light to flood in. Although largely open plan, there are plenty of breakout spaces, meeting rooms and quiet spaces for uninterrupted work.
Vertical circulation has been radically improved by inserting an open stair in the south atrium allowing workers to easily access adjacent floors. Two scenic lifts have been inserted into the north atrium to take pressure off the main lifts. At first floor level, next to the south atrium, is a lively cafe and restaurant. The basement has bicycle parking with showers.
The ninth floor breaks the orthogonal open-plan office mould. Light floods through the glazed, barrel-vaulted roof and a dramatic boardroom, also with a barrel-vaulted ceiling, has superb views over the Thames and London. There is a collection of small rooms and breakout spaces on either side of the glazed roof as well as access to several roof terraces. Overall the refurbished building feels coherently organised and easy to navigate through. The quality finishes and sleek lines give the building a classy quality awnd the quirky nature of some of the spaces give the project a character sadly lacking in so many modern offices.
- Project Team
- Client PricewaterhouseCoopers
- Architect TP Bennett
- Project manager/QS Turner & Townsend
- M&E engineer/BREEAM assessor ChapmanBDSP
- Structural engineer Arup
- Contractor Overbury
- M&E installation Michael J Lonsdale




















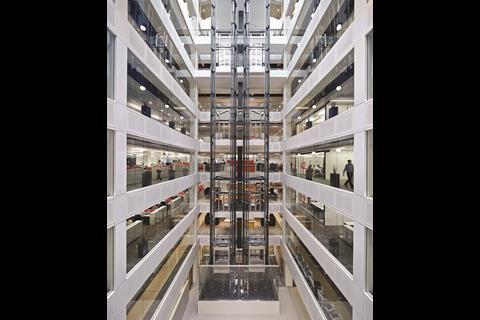



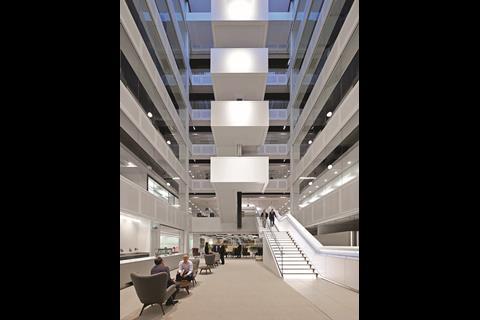



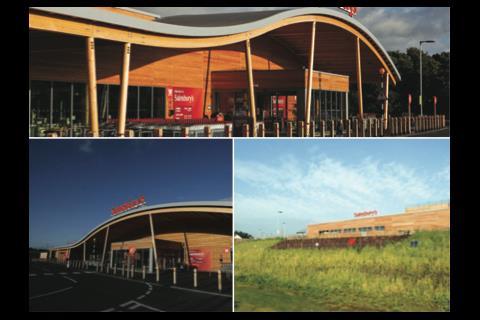






No comments yet