With the biggest development in its history, University College London (UCL) wanted to create a new type of university campus. Daniel Gayne reports on how the team got on
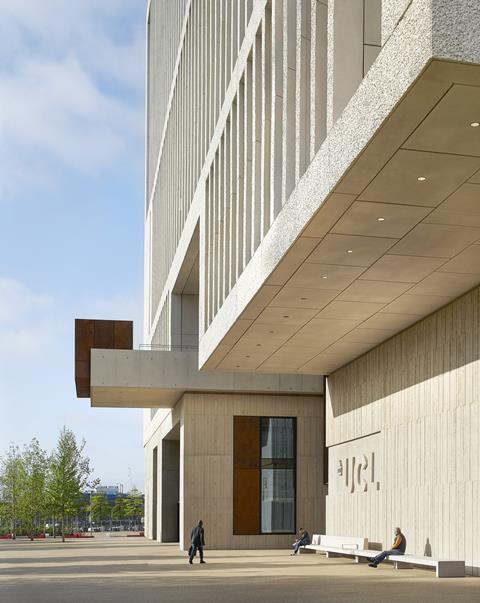
Everyone is moving east these days. Whether you are Sadler’s Wells, the V&A or the BBC, it seems that East Bank, Stratford’s wannabe cultural hub, is the new place to be.
University College London’s move across town has been more than a decade in the making, but this autumn it will finally open the doors to Marshgate, the £250m campus which will be its largest single building as well as the biggest development in the university’s 200-year history.
The building’s opening to staff and students will put to the test the university’s claims that this is a “new type of campus”. The major challenge for architect Stanton Williams was how to create a cross-disciplinary research and teaching environment that encourages collaboration in a building of such scale.
“This is a project that is all about breaking down siloes, it’s about collaboration, it’s about making connections between all sorts of different activities,” explains Gavin Henderson, principal director at Stanton Williams.
The functions within the building are deliberately mixed so it is almost like a village square
Gavin Henderson, Stanton Williams
To create spaces that foster such a culture, the architects knew they had to come up with a design that would break up the mass of the eight-storey, 35,000sq ft building. The result is a stack of horseshoe structures, each comprised of two and three floors and oriented in different directions.
Crucially, these “vertical neighbourhoods” are not divided between disciplines or function. “The functions within the building are deliberately mixed, so it is almost like a village square. So rather than one major communal space at ground-floor level, you have got gathering spaces at different heights,” says Henderson.
Instead, each neighbourhood provides its own double-height collaboration space for informal meetings or exhibitions, as well as a mix of open and adaptable teaching, research and collaboration spaces, areas for private study and a unique view – of Poole Street, East Bank or the City, depending which level you find yourself in.
It is hoped that these more human-scale segments will help to encourage “chance encounters” in a building that could have as many as 2,500 people working in it at any time.
“Your experience of the building changes as you move through it,” says Henderson. The horseshoe, he explains, “gives you an overall sculptural form for building which sits within the mass of the building. Then, at the heart of the building are the series of collaboration spaces and the central atrium […] and the intention is that that is the permanent architecture around which all the more flexible spaces work.”
The vertical neighbourhoods, where most of the the building’s activities will take place, sit between dedicated research space on the top two floors and a “fluid zone” on the bottom two, which is publicly accessible and intended to bring the local community into the building. The architects have tried to give the impression of a streetscape in these lower levels, with public routes running right through the building and interior surfaces matching some of the materials used on the exterior facade, bringing an urban quality to the interior.
Mace on the challenges it faced in building the campus
Contractor Mace had a tricky time delivering the scheme within the window provided by the client, with the project starting just months before the beginning of a global pandemic.“We hit covid when we were just coming out of the ground,” explains Terry Spraggett, managing director of public estates, education, arts and culture and healthcare for the contractor. “The fortunate thing about having a forward-thinking client like UCL and working with the LLDC is we had a bit of space around us that allowed us to be a bit agile. We actually created our own prefabrication yard out here”.
While this decision added some time to the development, it allowed them to go “full steam ahead” while other developments in the neighbourhood were iced and ultimately helped them when the inflation crisis, stemming from the Ukraine war and the disruption of the pandemic, eventually hit. “We were ahead of it,” explains Spraggett. Not that the war had no effect on them – the supply of birch plywood, a major feature of the build, “stopped overnight” forcing the contractor to organise its own supply, sending vans all across Europe to find material to use on the job.
The biggest challenge they faced, however, was the economic fallout from the pandemic around the world. A Turkish cladding contractor it was using went into administration and Mace made the decision to take on the business’ supply chain. “We took the installation of the whole cladding onboard ourselves which was a big challenge for us as a business,” says Spraggett. Around 100 staff were taken on as day workers and Mace had one of its own staff set up in Istanbul three days, working out of the cladding factory. “It is about doing something different and thinking out of the box,” says project director Kevin Kilcoyne. “I don’t think we had a choice. We could have waited, renegotiated, gone back out to another contractor – it would have added months”.
Richard Wardle, the Stanton Williams director responsible for Marshgate, says the project’s mantra was “long life, loose fit”, explaining that large parts of the building were temporary or flexible. “We have tried to keep it as adaptable as we can, because for sure, education is going to change, teaching methods are going to change, class sizes are going to change – Arup talked about it as a chassis – a whole series of different floor plates. It is accommodating for the first users, but it is also accommodating for the users in 20 or 30 years’ time,” he says.
The exception is the labs on the top floors. Wardle explains that, while the “logical place” to put laboratories is typically on the lower floors, because of “loading, vibration and all those other technical requirements”, the desire to keep these floors open for the community necessitated a different approach.
Together with Lifschutz Davidson Sandlands’ recently completed One Pool Street – a residential scheme on the other side of the river housing 500 students – Marshgate’s handover marks the completion of the first phase of the UCL East masterplan. The academic building will eventually be one among four major academic buildings and three residential schemes, but architects were aware that, to start off with, it would need to hold its own on the banks of the Lea.
While Marshgate is part of the new cultural quarter in the former Olympic Park know as East Bank, it sits on the other side of the river from the cluster of buildings being built to house Sadler’s Wells East, V&A East, BBC Music and UAL’s London College of Fashion.
“The building that you see here stands alone as an object within the Olympic Park at the moment and needs to work as a piece of architecture in that respect,” says Henderson, adding that Stanton Williams was conscious of the need to produce “a building of sufficient stature to speak to the other international institutions that were forming as a group around the park”.
The monumental style that Stanton Williams has lent toward in aid of this goal is a departure from the trend for glassy, lightweight curtain-wall facades. Its concrete facade and stocky massing are meant to echo the “solidity and permanence” of UCL’s original campus in Bloomsbury and acknowledge the industrial past of the surrounding Lea Valley. The in-situ precast concrete panels become subtly lighter in tone as they go up the side of the building,
The deep facade also helps the building to achieve its BREEAM Excellent rating, mitigating heat from the sun and keeping cooling loads within the building as low as possible. Meanwhile, more than 1,000 photovoltaic cells on the roof provide 190MW of energy.
“Inevitably this is an energy-hungry building,” says Wardle. “The processes that go on within it will be running throughout the night. We have tried to do what we can do with the loads that we can control, but there will be loads that we cannot.”
Project team
Client University College London
Architect Stanton Williams
Interior architects Stanton Williams and Sheppard Robson
Delivery architect Sheppard Robson
Contractor Mace
Landscape Vogl Landscape
Structural design AKTII
MEP consultant Arup
Project manager WSP / Turner & Townsend
Cost consultant Aecom




















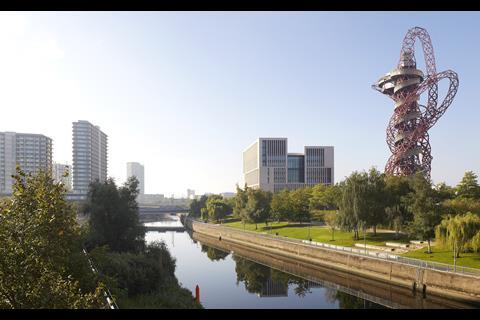
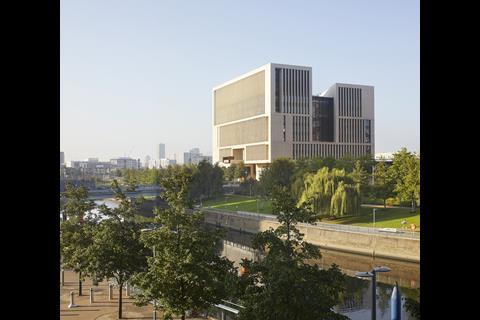
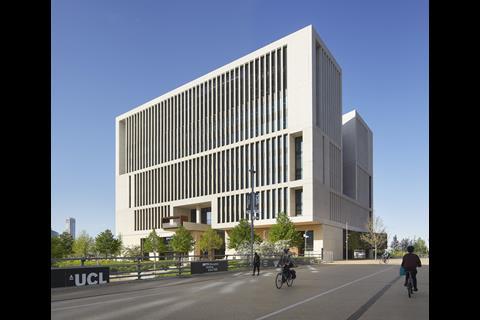
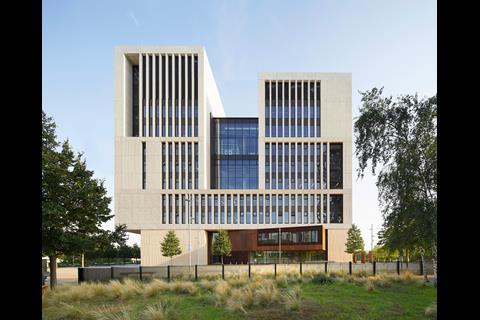
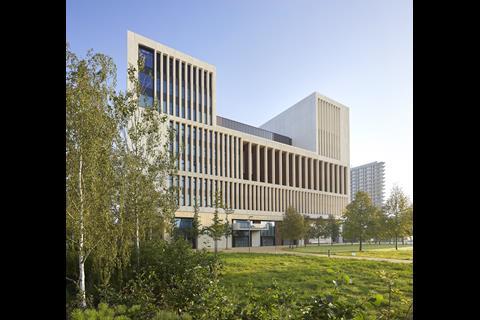
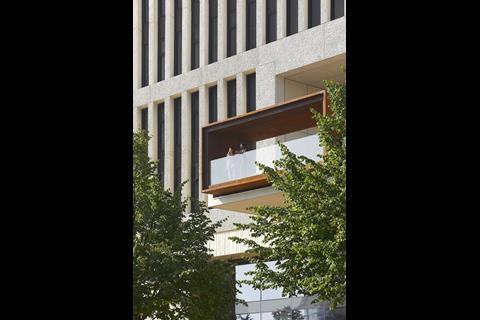
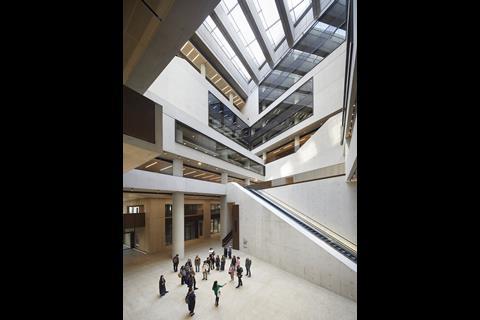
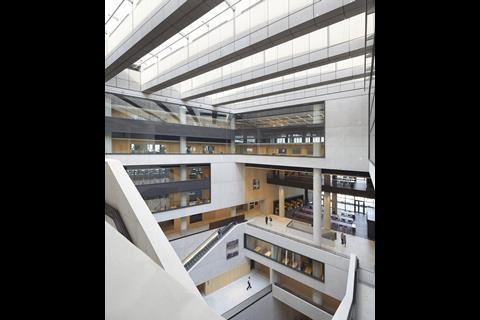
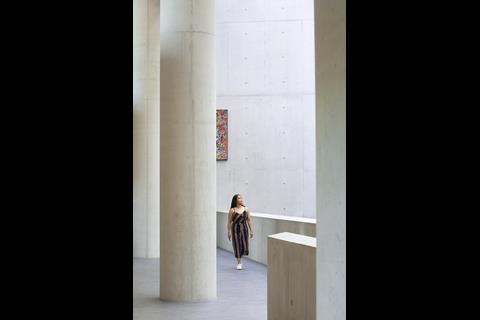
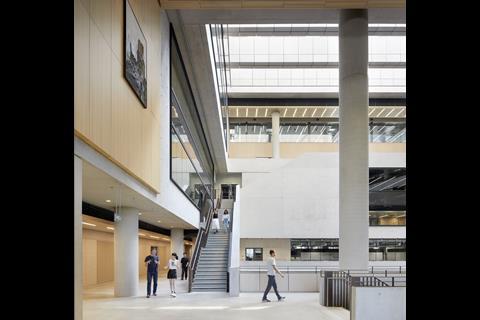
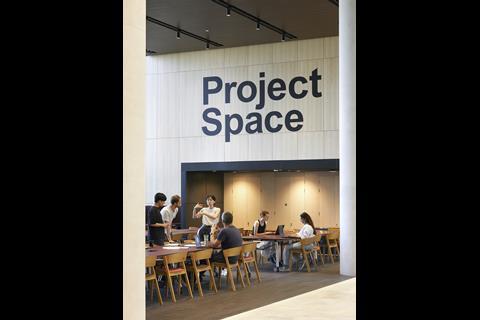
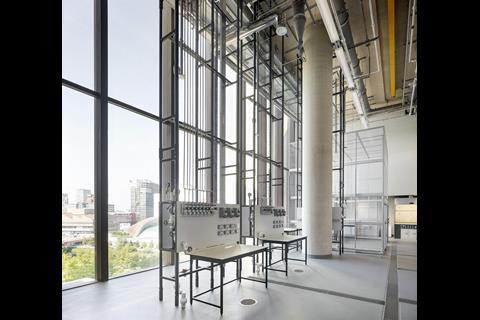






No comments yet