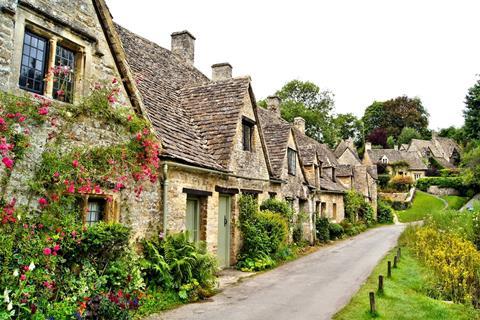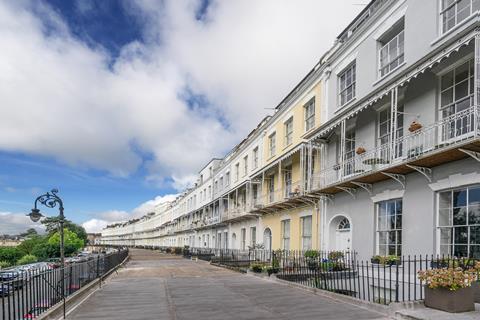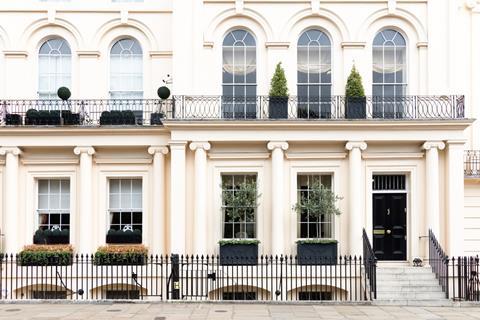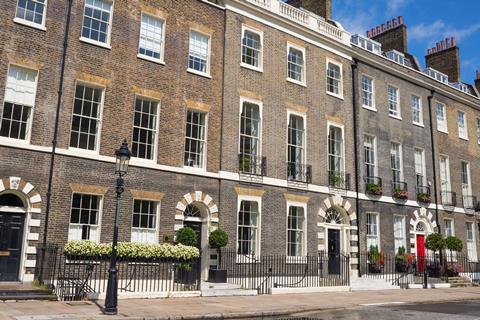Permission must be sought and appropriate materials used in order to thermally upgrade traditional buildings. Thomas Lane looks at the issues involved

Forget the latest starchitect-designed glass and steel box. The buildings that people truly love are chocolate-box cottages, elegant Regency terraces and thatched pubs with a welcoming fire.
But there are downsides to living in a historic building as these are usually draughty, uninsulated and a nightmare to heat in the winter. Rising energy prices are forcing residents to investigate how to reduce bills by improving the thermal performance of their historic buildings – and there are the UK’s net zero targets to consider too.
If this seems like a minor issue for a privileged few, then think again. There are some 500,000 listed buildings in mainland Britain with many more unlisted but collectively significant buildings in the UK’s 10,000 conservation areas. Indeed, Historic England estimates that up to 25% of our housing stock has heritage features which could constrain retrofits.
Beautifully detailed timber external doors and windows are not easy to thermally upgrade without losing character. Most traditional buildings feature solid walls, so insulation must go on the inner or outer face of those walls, which compromises decorative features such as cornices and impacts on the depths of window reveals.
External insulation is out of the question on buildings with stone or brick facades as this would radically change the appearance. And fitting modern, impermeable insulation to traditional solid-walled buildings can cause serious damp and mould problems as old walls are designed to be vapour permeable. All these factors mean that it can be much harder to retrofit a historic building than a more modern one.
The first hurdle that listed building owners have to negotiate is permission to make changes. Any material change to a listed building requires listed building consent, and this will include most retrofit measures. The rules around this are strict as making unauthorised changes to a listed building is a criminal offence with no statute of limitation because this can irrevocably change the character of the building.
Some conservation areas are subject to what is called an Article 4 Direction, which removes permitted development rights. This means planning permission is needed for replacement windows, doors, roofing materials or anything which affects the appearance of the building. This can apply to all the buildings in a conservation area and –unlike listed building consent applications, which are free – fees are payable for planning.
It is really difficult when you get down to more everyday buildings that are quite inefficient but have a degree of statutory protection because the cost of justifying change is hard on a domestic scale
Josh McCosh, van Heyningen & Haward Architects
Applications to change a protected building must be accompanied by a statement outlining the building’s significance and justification for those changes. “Any decision maker is going to look at the significance of the heritage asset before considering any change,” explains historic building consultant Esther Robinson Wild, speaking at a recent Edge debate on retrofitting historic buildings.
“In terms of constraints, there is a perception that you can’t change listed buildings, which isn’t necessarily true. A sound understanding of what is interesting and what is important about the asset can form a good basis on which you can consider any alterations. That goes down to fabric, plan and form.”
Detailed drawings and plans are also needed for planning and listed consent applications.
Although understandably necessary, supplying that information is likely to require the services of experts, which is likely to be expensive. Josh McCosh, partner at van Heyningen & Haward Architects (vHH), with long experience of giving historic buildings a new lease of life, says that this is easier for owners of high quality buildings as they are more likely to have the resources.
“It is really difficult when you get down to more everyday buildings that are quite inefficient but have a degree of statutory protection because the cost of justifying change is hard on a domestic scale. As a share of the total energy use and carbon impacts, the domestic stuff adds up to a massive proportion.”

What sort of changes are likely to get permission? This is something of a lottery as it depends on the significance of the building, the extent of the changes being proposed and the individual making the decision. All things being equal, it will be much harder to get permission to make changes to a grade I listed country house or grand civic building than a modest terrace.
Indeed, making changes to a building with grand rooms with elaborate plasterwork and a stone exterior will be almost impossible. McCosh says these are the hardest buildings to retrofit but adds that there will be areas that can be improved.
“There are probably acres of rooms upstairs with little architectural value, so you design your scheme to suit. You improve the insulation in the roof and in the service areas and leave the great state rooms be.”
As McCosh says, the biggest contribution to carbon emissions comes from more modest buildings as nearly 92% of listed buildings are grade II, so the focus should be on these. “There are plenty of grade II listed buildings which are there for group value so it wouldn’t make a blind bit of difference to their contribution to the cultural landscape overall if they were upgraded,” he says.
This begs the question: what sort of carbon reductions should we target for historic buildings? LETI’s climate emergency retrofit guide, which sets out a process for retrofitting existing buildings includes three levels of carbon reduction target.
The exemplar standard is equivalent to EnerPhit, the Passivhaus retrofit standard, and will achieve an average 83% space heating demand reduction compared to the average unimproved existing building. The guide acknowledges that this standard of retrofit is not realistic for historic buildings and those with limited space for internal insulation.
It includes a so-called constrained target which aims for an average 56% reduction in space heating demand. In practice this will vary depending on the type of building – a terraced property is inherently more energy efficient than a detached one – and the significance of the building.

The extent of most retrofits will be determined by the local planning department. Historic England is closely involved in listed building consent applications for grade I and grade II* buildings and local planners will generally follow Historic England’s recommendations. Grade II applications, which cover over 90% of buildings, are determined solely by local planners, usually local conservation officers.
Whether an application gets permission or not is a postcode lottery. McCosh says local conservation officers are not as knowledgeable and less in tune with the notion of viability as Historic England.
“I always heave a sigh of relief when we are dealing with Historic England rather than the local conservation officer because they have usually transferred sideways from being a planning officer and, very often, they don’t really have the skillset, the time or the knowledge to think about things well. Historic England is quite good at intellectually working things through.”
Part of the problem is down to cuts. According to the Institute of Historic ��ɫ����TV Conservation (IHBC), the professional body for building conservation practitioners, local authorities’ access to specialist conservation advice fell by 49% between 2009 and 2020. Furthermore, 6% of local authorities have no access to conservation advice in any form and a quarter only have access to less than the equivalent of one person working half time.
At this point we had a more constructive conversation with the Inspector of Monuments and ��ɫ����TVs and English Heritage because keeping it there even with significant adaptation was worth it because otherwise it would have been bulldozed
Josh McCosh, van Heyningen & Haward Architects
Historic England is all too aware of the problem and, according to Morwenna Slade, Historic England’s head of historic building climate change adaptation, is working with the government to identify the barriers to better retrofit conservation support. “Consistency is one of biggest issues and in my experience each local authority will take a different approach,” she says.
“What we need to do is support our local authorities with appropriate training and capacity. That’s not just more conservation officers but retrofit-specific roles and appropriate training to ensure that our planning departments at local authority level understand how to do this because at the moment we just don’t have that.”
Slade adds that her team are working with the IHBC on a series of retrofit-specific webinars aimed at local conservation officers that will launch next spring.
Part of the challenge is the need for a general shift in attitudes towards retrofitting historic buildings because, if this becomes too difficult and expensiv, people will simply abandon them. McCosh says that vHH has had several projects over the years where this has happened, including No 1 Smithery at the Chatham naval dockyard which the practice turned into a museum.
This was a scheduled ancient monument and grade II* listed. “Its economic life had ended, and the level of intervention needed to sustain it was unpalatable to the heritage bodies until it was on the point of collapse,” says McCosh.
“At this point we had a more constructive conversation with the Inspector of Monuments and ��ɫ����TVs and English Heritage because keeping it there even with significant adaptation was worth it because otherwise it would have been bulldozed.”
On a more prosaic level getting permission to replace leaky single-glazed windows with double glazing can be challenging. Double glazing is anathema to many conservation officers as they associate it with clunky, ugly uPVC windows common 20 years ago.
Today, there are many companies offering historically accurate, timber double-glazed windows fitted with slim double-glazing units and white spacer bars. The only difference between these and a single-glazed window is the window needs to be slightly wider to accommodate the deeper glazing units.
Adopting standard details could make it easier for property owners to upgrade doors and windows and take the pressure off local authorities who are dealing with thousands of applications for consent. At the Edge debate Chris Jofeh, former head of Arup’s building retrofit team, suggested that local architects, planners and conservation experts develop visually acceptable standard details that would work in their areas.
“Local authorities would then publish what is visually acceptable in their jurisdictions and designers can, when appropriate, adopt one of the published appearances and work can proceed without having to seek permission,” he says. “Retrofit designers can still develop designs, whose appearance does not conform to the published models, but homeowners would then run the risk of delay and possible refusal.”
Jofeh added that this does not remove the need for every home to be assessed before embarking on measures to reduce carbon emissions.
This approach has been adopted by some local authorities. In 2015, and after analysing the most common types of listed building consent application, Wirral council adopted a local listed consent order which allows residents of Port Sunlight to replace yard gates, rear windows and doors without seeking consent. Residents must use standardised designs and replacement windows can be double glazed with units up to 11mm thick.

Kensington and Chelsea council is currently consulting on a local listed building consent order that will allow residents to replace windows with ones fitted with double-glazed units up to 20mm thick. Because of the diversity of window types across the borough, model designs are not provided. Instead windows must be timber, hand-painted and the detailing must replicate the original.
The council is taking a cautious approach as the exemption only applies to windows fitted after the building was listed. This means the windows that could be replaced without formally applying for consent will date from 1948 at the earliest and, for more modest buildings, from the 1960s onwards, when many buildings were listed to protect them from postwar development.
For Slade, this caution is justified. “There is a danger about the idea of needing to free up people’s time by oversimplifying some of the kind of most significant changes we can make to not only the performance of a building, but how the building looks and is perceived,” she says, adding that new building elements are not necessarily the answer.
>>See also: To refurb or rebuild? Join the great M&S Oxford Street store debate
>>See also: Why everyone’s getting excited about the new energy efficiency taskforce
“It’s interesting that some of the research coming through highlights that the heat loss from windows is not necessarily through the window unit but the joint between the window and the wall.”
Slade adds that there are other ways of reducing heat loss from buildings including shutters, heavy curtains and secondary glazing rather than replacement windows. Alternative measures include draught excluders and chimney balloons, thick rugs on floors and sophisticated heating controls so only rooms in use are heated.
These measures can only take buildings so far towards net zero. In practice wall insulation, air infiltration control and better performing windows will be needed. Much of this can be done without irrevocably damaging the historic character of a building by using secondary glazing or sympathetically designed double glazing, some internal wall insulation and plenty of insulation in the roof space. With reduced heat loss, air source heat pumps become a more viable proposition which further reduces carbon emissions.

Better guidance making it easier for listed building owners to understand what is likely to be acceptable and make an application for consent would help. “You should be able to pick up a freely available piece of guidance about assessing your building for retrofit and understand what it is that you need to do and think about before you go any further,” says Slade.
Historic England is working on a new set of guidance covering retrofit which should be out next year. She adds that, despite the challenges of making a listed building consent application, 97% of these are approved. Better training of local conservation officers and a more consistent, considered approach towards retrofit would help too.
Those restricted by listing or an Article 4 Direction could get some government help to ease the additional costs of retrofitting these buildings, for example by removing VAT on retrofit measures. This was a concession enjoyed by listed building owners for all refurbishment works until 2012 when this was removed.
A combination of these measures might just ensure that we can continue to enjoy those chocolate-box cottages, elegant Regency terraces and thatched pubs with roaring fires long into the future.
Getting the work done: The practicalities of retrofit
Getting permission to retrofit a historic building is only half the battle – the other half is finding people with the right skills to do the work without causing more problems than they solve.
Modern buildings are designed to be impervious to water using water-resistant materials. Traditional buildings nearly always feature solid walls constructed with locally sourced stone, brick and timber, and lime mortars and render.
Lime is breathable, which means if moisture gets into a wall, it can easily pass out again, keeping it dry. Problems start when traditionally built walls are repaired using impermeable, modern materials including cement-based products. These are relatively inflexible so have a tendency to crack, letting water into a wall, which becomes trapped.
“Most traditional buildings have been inappropriately repaired with modern materials which can result in damp walls,” explains Crispin Edwards, the convenor of the IHBC’s green panel, speaking at the Edge debate on retrofitting historic buildings. Edwards adds that drying out a damp, solid wall can improve its thermal efficiency by 30%.
Repairing old walls with appropriate materials is the first step towards improving thermal performance. The second is ensuring that thermal upgrades are carried out using breathable insulation, which rules out modern plastic-based insulation. Breathable insulation includes wood fibre or cork boards and cork/lime-based insulating plaster.
Insulating an old building introduces a new set of risks as inevitably there will be areas that cannot be insulated easily, such as junctions between walls and floor or window reveals. Because most of the surfaces in a room will now be warm, thanks to the insulation, moist air will condense much more readily on these remaining cold areas, causing damp and mould.
Over-insulating walls, particularly in areas with driving rain, risks damp building up within the wall because the insulation makes the wall cold, allowing moisture to condense internally.

Finding people who understand these risks and with the right skills is a major challenge. “The building industry currently sees heritage as a niche market of about 6% where actually work on traditional buildings comprises about 25% of the industry’s total turnover,” Edwards says.
Josh McCosh, partner at van Heyningen & Haward Architects, had direct experience of the difficulties of finding skilled people when working on the conversion of the redundant Rugby Radio Station, a listed building, to Houlton School. The project scooped the 2022 ��ɫ����TV project of the year.
This traditionally constructed building was thermally upgraded with woodfibre boards as part of the work by contractor Morgan Sindall. “When we were going to insulate the inside of Houlton, Morgan Sindall couldn’t find any drylining company of a commercial scale who had ever used woodfibre insulation before,” McCosh says.
“That is going to be the default solution for any building with a listed facade. Yet there is no infrastructure of people who know how to do that at the moment.”
He describes the issue of training as a chicken and egg situation. “Until people start requesting these skills, no one is going to bother to learn these. But, if there is no one with the skills, then people will worry about requesting them.”
The government’s heat and building strategy acknowledges the shortage of people with the right skills for upgrading building fabric, saying that the lack of trained installers, retrofit assessors and coordinators is “a major barrier to decarbonising the UK’s building stock”.
The CITB says 12,000 people need to be trained in these skills, rising to 30,000 a year after five years. The strategy mentions several courses including ones focusing on traditional buildings. The challenge will be persuading people that investing in these skills is worth doing.


























No comments yet