In a series celebrating ��ɫ����TV’s ��ɫ����TV Awards finalists, we look at the Retrofit Project of the Year
Earlier this year ��ɫ����TV announced all the firms who made it on to the shortlists for our prestigious annual .
Now we are shining the spotlight on each category in turn and publishing a selection of the images that impressed the judges.
Today’s shortlist is for Retrofit Project of the Year, sponsored by AET Flexible Space.
1 Berkeley Street
Entered by Allford Hall Monaghan Morris
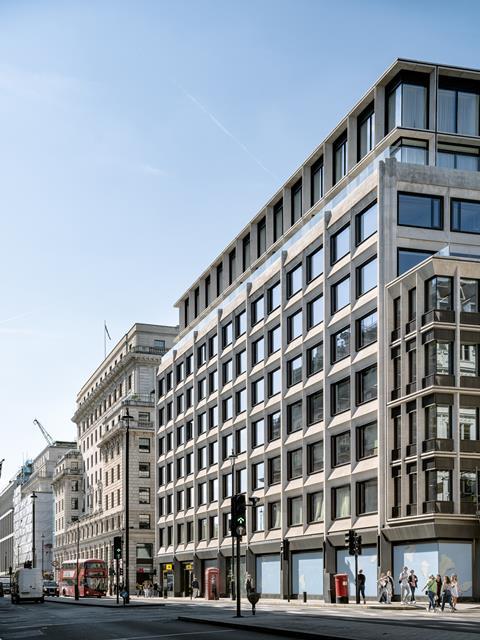
Architect Allford Hall Monaghan Morris reimagined two 1970s Mayfair buildings into a 19,500m² mixed-use development. The project retained 81% of the original structures, significantly reducing carbon emissions.
The team integrated new cores and lifts into existing frameworks, optimised basement spaces and introduced a pavilion, annex office and public courtyard. Sustainable features include mixed-mode ventilation and reclaimed materials. The development enhanced the urban fabric by transforming Dover Yard into a pedestrian-friendly space. This project exemplifies AHMM’s commitment to innovative, environmentally conscious urban regeneration.
11 Belgrave Road
Entered by Quadrum Global
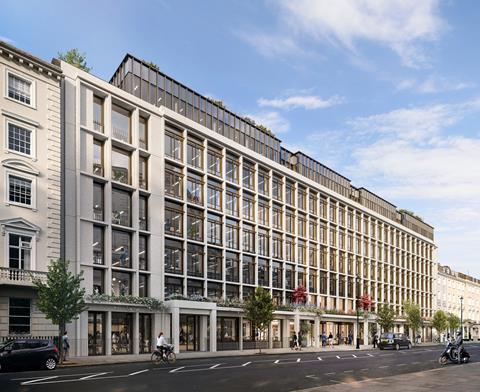
An ambitious retrofit in London’s Victoria has transformed a tired 1950s structure into a net-zero workplace of the future. The £135m redevelopment provides 109,000ft2 of grade A office space, 14,000ft2 of communal areas, and best-in-class amenities.
Half of the site consists of external landscaped areas, a rarity in urban settings. The project extended the building’s life by over a decade, while retaining 35% of the existing structure. The development also prioritises occupant wellbeing and smart technology integration.
Arding & Hobbs
Entered by W.RE
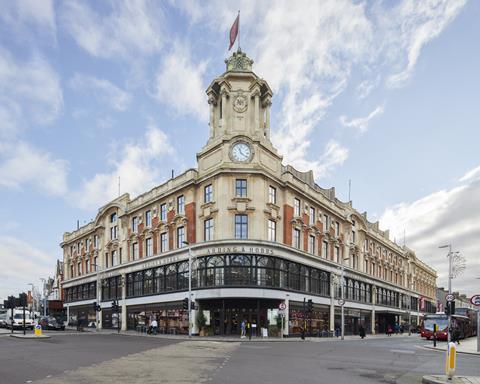
Arding & Hobbs is a mixed-use restoration of a disused grade-II listed 19th-century department store in Clapham Junction.
This transformation has revitalised a historic streetscape and activated the street with new amenities for the public. The building has been restored, expanded and transformed into a characterful workspace for around 1,000 people. A range of retail and leisure uses occupy the basement, ground and first floors, including a gym, an Italian delicatessen and a large cafe and restaurant.
Join us for the 30th edition of the ��ɫ����TV Awards
This year’s event will take place at the Grosvenor House Hotel on 5 November.
There are 21 categories to enter, so make sure you are in the room for construction’s night of nights and to celebrate excellence.
Tickets are selling fast, so .
Domus Campus
Entered by Mailen Design
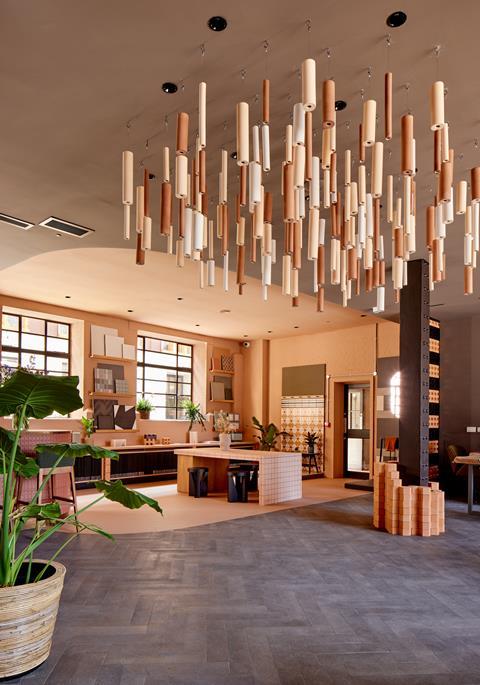
In the heart of Clerkenwell, London, a series of disjointed buildings have been seamlessly transformed into the innovative Domus Campus. This retrofit project exemplifies sustainable design and collaborative client relationships. Spanning 2,374ft2, the campus consolidates diverse business functions into a cohesive, multifunctional hub.
The design prioritises adaptive reuse, preserving architectural heritage while significantly reducing environmental impact. Innovative features include exposed steel and terrazzo staircases linking separate buildings, and the creative reimagining of lightwells and roof spaces as courtyards and external event areas.
Fivefields
Entered by Barr Gazetas
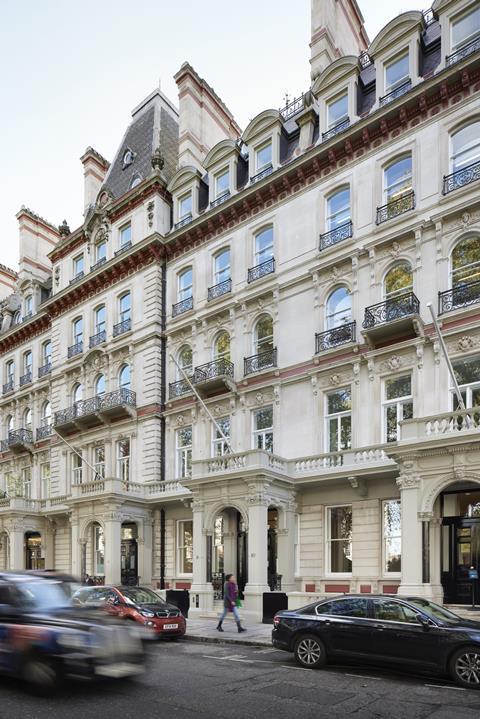
Fivefields transforms a grade II-listed building in London’s Victoria into an inclusive workspace for charities and social organisations. The project prioritises accessibility, neurodiversity and sustainability, incorporating features like transitional lighting, calming colours and flexible seating.
Rooted in circular economy principles, it achieves a 60% reduction in embodied carbon compared with Greater London Authority benchmarks. The design team collaborated closely with diverse consultants to create a welcoming environment that supports different sensory needs. Fivefields sets a new standard for inclusive design within heritage contexts, fostering a thriving community.
Grainhouse
Entered by Barr Gazetas
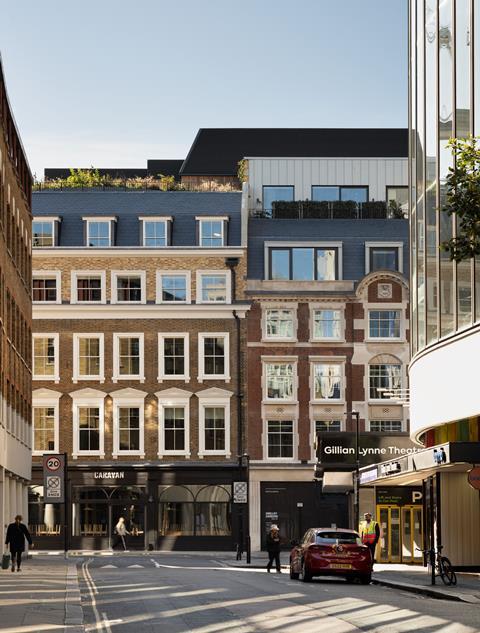
Grainhouse unifies and extends five buildings in London’s Covent Garden, celebrating their rich history while introducing contemporary elements. The complex refurbishment retains original frontages and restores key features, creating best-in-class office space and retail units.
The project employs circular economy principles, achieving a 61% carbon emissions saving over a new-build structure. Sustainability measures include increased thermal performance, efficient services and a green roof. The design team worked collaboratively to deliver the project on time and within budget.
Grainhouse has surpassed expectations, putting people and wellbeing at its heart while preserving the historic streetscape.
This year’s judges
- Yetunde Abdul, director of industry transformation, UKGBC;
- Bola Abisogun, founder, Digital Twin Skills Academy CIC;
- Brian Berry, chief executive, Federation of Master Builders;
- Rachel Bell, director of partnerships, Stride Treglown;
- Anna Clarke, director of policy and public afffairs, Housing Forum;
- Mark Cleverly, partner, CPC;
- Joanne De La Porte, senior sirector - project management, Gleeds;
- Katy Dowding, CEO and president, Skanska UK;
- Karen Gidwani, partner, Fenwick Elliott;
- Kay Hughes, design director, HS2;
- Ellie Jenkins, partner, Akerlof;
- Félicie Krikler, director, Assael;
- Doris Lam, development director, EcoWorld London;
- Liz Male, founder, LMC;
- John Marland, chief development officer, Bruntwood;
- Flan MacNamara, construction director, Sellar;
- Kamran Moazami, executive managing director, property & buildings, WSP;
- Robin Nicholson, fellow, Cullinan Studio;
- Iain Parker, director, T&T Alinea,
- Simon Rawlinson, head of strategic research and insight, Arcadis;
- Mark Robinson, chief executive, Scape Group;
- Veronica Senior, senior manager global captial projects, Lloyd’s;
- Scott Sanderson, partner, PRP;
- Neal Shasore, head of school | CEO, London School of Architecture;
- Trudi Sully, UK & Europe lead - industrialised design & construction, Mott MacDonald
- Lynne Sullivan, chair, National Retrofit Hub;
- Gauri Talathi-Lamb, chief executive, FHP ESS;
- Martha Tsigkari, senior partner and head of the applied R+D group, Fosters + Partners,
- Jo Wright, director, Perkins&Will
Hafod Morfa Copperworks
Entered by Hydrock, now Stantec
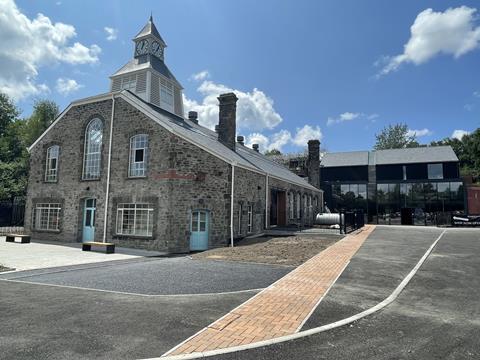
Swansea’s industrial heritage has been revitalised through the regeneration of the Hafod-Morfa copperworks. This ambitious project transformed a derelict grade II-listed site into a thriving distillery, barrel store and visitor centre for Penderyn Whisky.
Hydrock, now Stantec, overcame significant challenges, including crumbling structures, contamination and archaeological finds, to create a modern destination that honours its copper-producing past. The development is expected to attract 50,000 visitors annually, boosting the local economy and sparking further investment in the area. The project also achieved impressive social value targets, nearly doubling its recruitment and training goals.
Norton Folgate
Entered by Allford Hall Monaghan Morris / DSDHA / Morris+Company / Stanton Williams / East / British Land
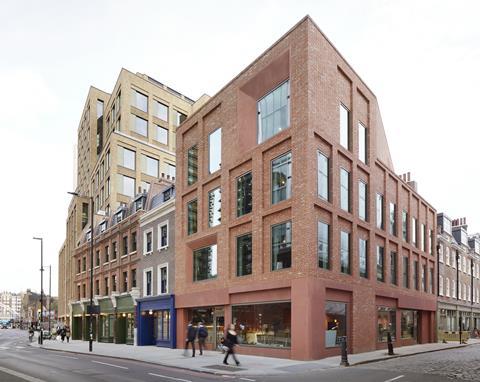
Norton Folgate revitalises a prominent site in London’s Elder Street conservation area, employing a building-by-building approach to breathe new life into the architecture. The project unites heritage with modern, sustainable work and retail spaces, creating a range of office types to attract diverse tenants.
Sustainability is intrinsic, with 10 historic buildings retained and innovative solutions reducing carbon emissions. The development pioneers digital tools for planning and progress tracking. British Land’s largest all-electric refurbishment scheme, Norton Folgate demonstrates how collaboration, fair behaviour, and trust lead to high-quality development.
The Old War Office
Entered by AECOM
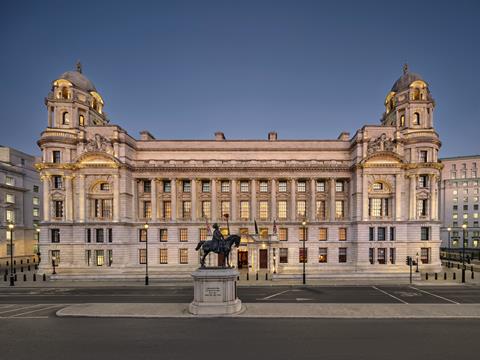
AECOM led the transformation of the grade II* listed Old War Office in Whitehall into a luxury Raffles hotel. The six-year project involved expanding the 1906 building by 31%, adding four basement levels and a rooftop extension.
AECOM used innovative digital tools, including 3D scans and BIM, to navigate the complex retrofit. The team overcame challenges such as unexpected structural elements and limited space for services. Sustainability was prioritised, achieving a BREEAM Very Good rating. The project showcases AECOM’s expertise in sensitively modernising historic buildings while preserving architectural heritage.
YY London
Entered by Buckley Gray Yeoman
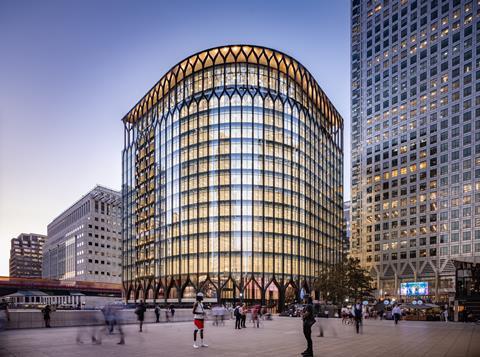
A striking reimagination of a first-generation Canary Wharf building in London’s Docklands has resulted in YY London, a workplace focused on occupant wellbeing. Key features include an enlarged entrance lobby, new main entrance, two additional floors and a large communal roof garden.
The project provides outdoor space for 12 of the 13 floors, gesturing outwards to enliven the public realm. Notably, the refurbishment saved 10,260 tonnes of CO2e and achieved numerous sustainability accolades, including BREEAM Outstanding, WELL Platinum enabled, and Platinum WiredScore ratings.

























