Blossom Street was the focus of one of the most vitriolic London planning battles in recent years. But British Land has confounded the fears of Spitalfields residents by sensitively restoring many of the old buildings and mitigating the visual impact of new-build elements, Thomas Lane reports
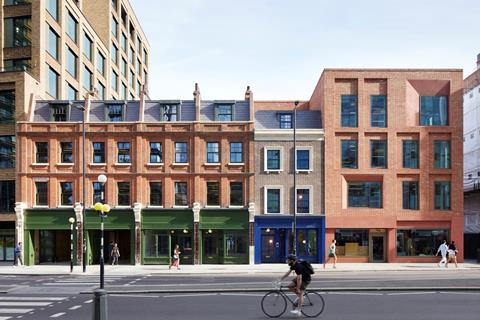
Robust opposition to large developments is to be expected at times, but few disputes have been as acrimonious as the battle over British Land’s proposals to redevelop a network of semi-derelict streets on the edge of the City of London.
The principally commercial scheme is located on the edge of Spitalfields on the border with the City of London and, nearly 10 years after the first planning application was submitted, it is being readied for the first occupiers.
Called Blossom Street during planning and now named Norton Folgate, the scheme is a collection of sensitively and painstakingly restored Georgian, Victorian and Edwardian buildings with a couple of new-build, medium-rise blocks set back from the street edge at the northern end of the site next to the railway lines running into Liverpool Street station.
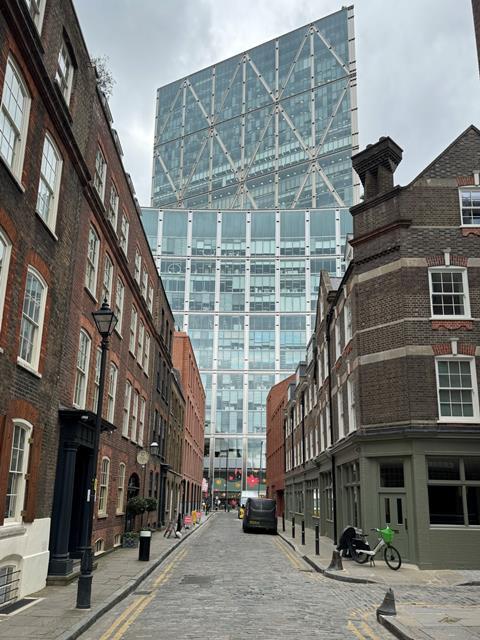
Dwarfed by the glass wall of 201 Bishopsgate over the road, the 33-storey Broadgate Tower and more recently the 50-storey Principal Tower, it seems incredible that such a big fuss was made over a scheme that is so respectful of the street grain and architecture of this part of Spitalfields.
At its nadir, the Spitalfields Trust chair and historian Dan Cruickshank likened the battle with British Land over the scheme to that against the Nazis, a remark he later retracted and for which he apologised.
We had people from the Madness fan club from all over the world writing in saying they hated the scheme
Paul Monaghan, AHMM
Architect Paul Monaghan, a partner in Allford Hall Monaghan Morris who masterplanned the scheme, recalls how his face was printed on a tea towel complete with a logo calling for him to be put in prison. The ska band Madness played at a benefit gig to raise funds to help the Spitalfields Trust take London mayor Boris Johnson to court for a judicial review of his decision to grant the scheme planning.
“We had people from the Madness fan club from all over the world writing in saying they hated the scheme,” he says.
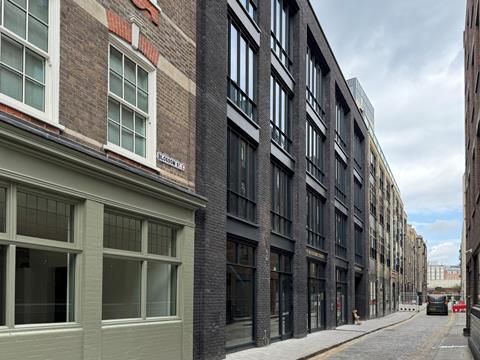
In May 2016 a judge ruled that Johnson, who had called in the scheme the year before after Tower Hamlets planning committee refused it permission against the recommendation of its planners, had done so lawfully and the scheme could proceed. Getting to this point has been a long and complex journey, so how has the team achieved this and, now that it is nearly finished, what is the scheme like?
The 330,000ft2 project was an unusual one for British Land to take on given the developer’s focus on new-build corporate HQs. Costing £225m, the scheme takes in a network of streets to the east of Norton Folgate, the section of the A10 north of Bishopsgate before it becomes Shoreditch High Street.
These include Blossom Street, after which the scheme was initially named, Folgate and Elder Streets which are both lined with fine Georgian terraces; the latter is the home of Dan Cruickshank, and Fleur de Lis Street.
Most of this area was dominated by the former factories and warehouses of builders’ merchant Nicholls & Clarke which is still going strong today. These started displacing earlier buildings on the site from the 1870s on, with the firm adding new buildings, many on an ad hoc basis as it expanded culminating in a 1930s showroom on Norton Folgate.
The site also includes Georgian and Edwardian residential buildings with retail at ground level at the south end of the site, a 1970s mock Georgian housing scheme plus some very utilitarian industrial buildings. Many of the buildings were abandoned, with some of the buildings propped up by scaffolding while others were still occupied by retailers including a pub.
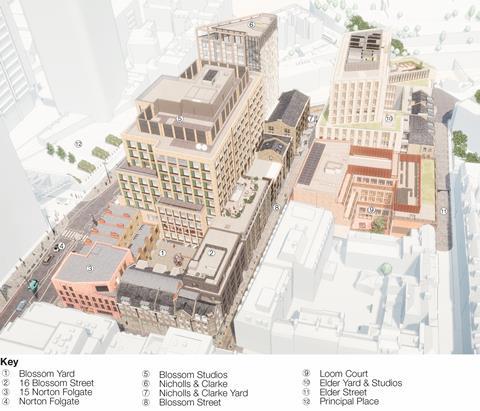
The site has been divided into six plots to correspond with the number of buildings on the completed scheme. This gives a misleading impression of the complexity of the project.
“We have always talked about six plots and 12 buildings because each one has a new and old element,” explains Lynn Summerfield, British Land’s project director for the scheme. Those old elements on each plot add up to multiple individual buildings, for example a terrace of five arts and craft buildings on the plot called 16 Blossom Street and five warehouses on the plot named Blossom Yard.
AHMM decided to bring in three other architects to design the scheme. “It was a very sensitive location, so we agreed that it would be easier to get planning with more architects on the scheme,” Monaghan says.
AHMM is responsible for three of the plots with Stanton Williams, Morris+Company and DSDHA responsible for the other three. At the time this type of collaboration between architects was relatively unusual and the latter two firms were very small with limited commercial experience.
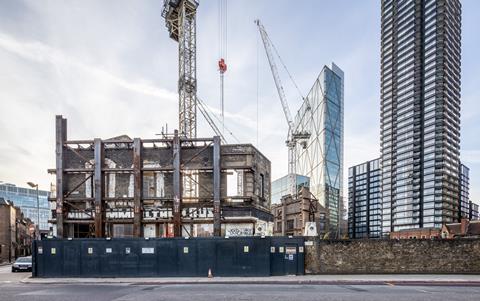
Remarkably, there were no statutorily listed buildings on the site apart from part of the road surface on Elder Street. Some of the buildings were locally listed and most of the site is within a conservation area.
Parts of the site are a scheduled ancient monument thanks to the occupation of the site by a former priory which dated from 1197. This only affected the groundworks.
Most of the later existing buildings have been demolished. The team agreed to keep more of the original buildings after Johnson called in the scheme in November 2015. About a third of the original buildings remain but Monaghan says these add up to a more than the sum of their parts, particularly as some parts of the scheme feature a high percentage of retained buildings.
This is apparent from walking around the scheme as most of the warehouses fronting Blossom Street have been retained, as have those on Elder Street. The terraces at the southern end of Norton Folgate and Folgate Street have been retained too.
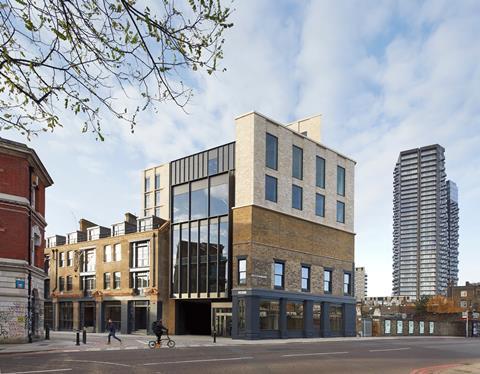
Everyone on the team to whom ��ɫ����TV spoke emphasised the amount of time and effort that had gone into keeping as much of the original building structure as possible, and to minimising the impact of the new elements on the historic streetscape. “A lot of it was about different ways of dealing with heritage and remnants of buildings, more complete buildings and how you add things,” Monaghan says.
The tall elements of the scheme have been confined to the perimeter of the site adjacent to Norton Folgate and the Commercial Street end of the scheme. Elder Yard, which was designed by Stanton Williams, backs onto the railway lines running into Liverpool Street and includes retained five-storey warehouses on Elder Street with a nine-storey block behind.
“When you walk around the surrounding streets, you never really see this building,” Summerfield says. “It steps back in such a way that, if you’re a resident on Elder Street, it’s not imposing on you or, if you’re arriving through Spital Square, it just peeks over.”
Yet Stanton Willams has boldly expressed the new elements where these are visible from less historically sensitive vantage points. On Commercial Street, a building in very poor condition was painstaking restored.
“It looked like it was falling down when we got there,” Graham Mercer, Skanska’s project direct says. The facade was retained by temporary works while the remnants were demolished behind; the wall bowed inwards at the top and was carefully rebuilt with the original bricks.
The original stucco detailing was reinstated at ground-floor level and the missing third storey of this building was reinstated with reclaimed bricks. And two new storeys, clearly demarcated from the original with a pale coloured brick, were added directly over the top, clearly expressing the history of this building.
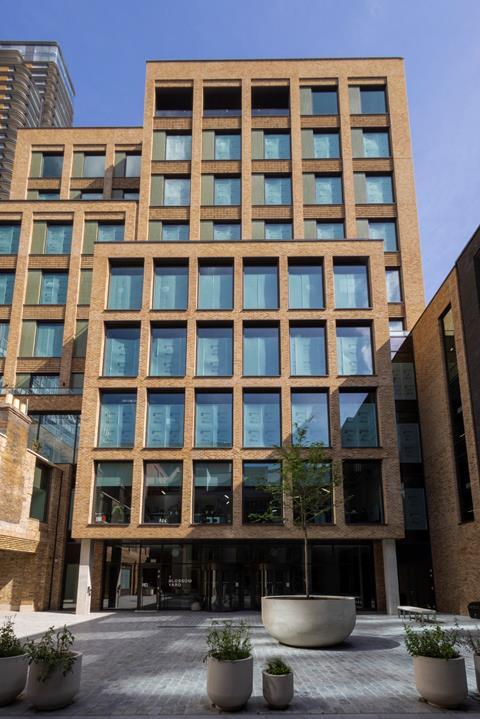
Blossom Yard, which replaces the demolished 1930s Nicholls & Clarke showroom and the largest part of the scheme, includes an 11-storey block. Like Elder Yard, this sits behind the retained warehouses on Blossom Street with the new element on the Norton Folgate side.
Here, the mass of this block has been softened by progressively being stepped back from the streetline and the lower rise part of the scheme to the south. The use of brick and regular punched windows anchor it back to the traditional buildings and are worlds apart from the high-rise, predominantly glass buildings opposite.
In some places, we haven’t been able to retain the facade, so we have had to carefully deconstruct it and rebuild it with the original brickwork
Lynn Summerfield, British Land
The 11-storey block is at the very northern end of the site facing the railway line. This is more overtly commercial in appearance, being predominantly glass with vertical stripes of variegated pale yellow solid cladding between the windows and could almost belong to another development. Separated from the rest of the scheme by warehouses on the northern end of Blossom Street, it is not visible from the streets on the east side of the scheme.
The retained warehouses needed varying degrees of intervention depending on the condition of these. “In some places, we’ve retained everything apart from the back wall; we might have had to lift the floors and relay them, but the original timber joists have gone back down. In other places we’ve only retained the facade and, in some places, we haven’t been able to retain the facade, so we have had to carefully deconstruct it and rebuild it with the original brickwork,” Summerfield says.
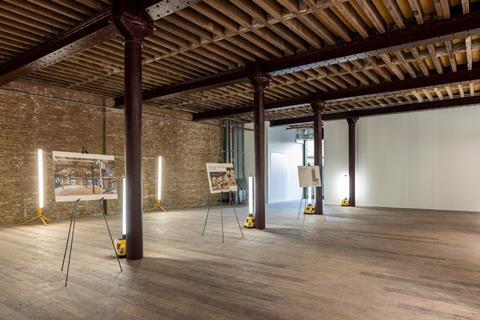
In some of the warehouses the steel frames have been retained and are an attractive feature of this part of the scheme and the old floors and joists are visible too. “It takes a lot of work to leave them exposed,” Summerfield explains. “The old floors didn’t comply with acoustics and fire regulations, so we have kept all the original boards where we could and tested everything for structural capability.
“We lifted all the floorboards, laid fire protection then put the boards back down.”
There is a layer of ply over the joists, a layer of fireproof boards then the old floorboards. Additional plywood has been fixed between the joists on the underside of the floor. New joists have been used where the originals were not up to the job or to fill in old lift shafts and the like.
“We made a deliberate decision not to hide what we did so you can see the new joists and the existing. It’s the same with the floors and the brick work, so you can see the story of what we’ve done and what’s been retained, which I think is quite different and something to celebrate,” Summerfield says.
The new-build elements feature concrete frames and are mostly clad in brick. Precast, high strength panels faced with brick were used to save time and ease the challenge of building next to the railway line.
This approach proved a boon during covid, Summerfield says, as laying the bricks traditionally would have required a substantial number of bricklayers, making social distancing more difficult.
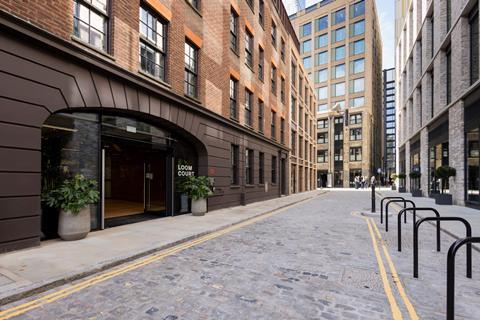
Some newer buildings have been retained, notably Loom Court. An early 1970s residential building, this is mock Georgian pastiche with the windows arranged in groups of three. Summerfield suspects this was the influence of the local community who wanted it to match the window arrangements of the historic homes in the surrounding streets.
The original plan was to demolish this building and replace it with a new residential block but, in the end, British Land decided to keep it and turn it into an office. An internal passageway lined with brown glazed tiles, which Summerfield says were replicated from ones found in one of the Nicholls & Clarke buildings, terminates with a small, private courtyard at the rear. The back of the building was extended outwards to create more room – it originally had three cores which took up a lot of space so two of these have been taken out with a second core installed in the rear extension.
The history of this building is firmly stamped on the interiors with new structure inserted where the cores had been located. It features concrete, waffle-type soffits with exposed services to create more space – originally the building had suspended ceilings. Summerfield says the soffit was covered with a cardboard liner when the ceiling was first exposed. “I had never seen that before; they must have used the cardboard liner as a shutter and left it there because it was covered by the ceiling. It all had to be stripped out because it was a fire risk.”
Rebuilding 15 Norton Folgate
The conservation and development of the part of the scheme called 15 Norton Folgate encapsulates the challenges of the whole project. The architect on this element was Morris+Company and founding director Joe Morris reckons this was the most contentious part of the project because it is on the southern corner of the development and is the gateway into the cobbled streets of historic Spitalfields.
“Dan [Cruickshank] and his team beat us up a lot,” he says of the planning process.
The plot included four 19th-century Queen Anne-style and two 18th-century shops with residential above and a 1930s building on the corner of Norton Folgate and Folgate Street. The 1930s and the adjacent 18th-century building were to be demolished as the latter had been substantially rebuilt int the 1930s.
Morris says working out how to turn the remaining buildings plus a new one on the corner was a challenge. “They have been built at different times, from a variety of complementary, but different construction techniques, the floor levels and the window positions are different, the quality of the existing building fabric is all different and somehow we had to connect it all,” he says.
“Six buildings have become one which was super hard. We’ve changed floor levels, we’ve pushed things backwards and forwards, we’ve with nibbled away and demolished things a little bit more in certain parts.”
The facades and party walls were retained apart from 15 Norton Folgate, the Georgian building. The facade had become detached from the party walls so was taken down and rebuilt to match the original.
The modern metal shopfronts were replaced by traditional timber ones with the design determined from historic photographs. All the floors were replaced.
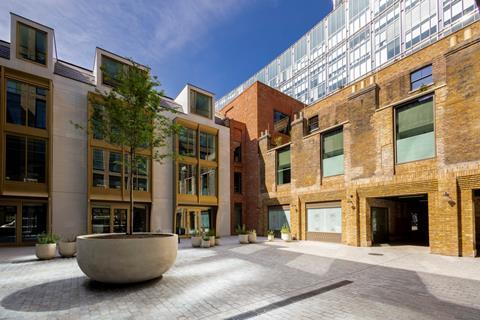
The back of the buildings featured four wash-houses and chimneys and are a good example of the effort expended in retaining as much of the original structure as possible. The chimneys had to be retained and were supported on temporary works for over a year while a new steel frame was erected behind them, the ground floor was built up and the chimneys tied back to the new steel frame for support.
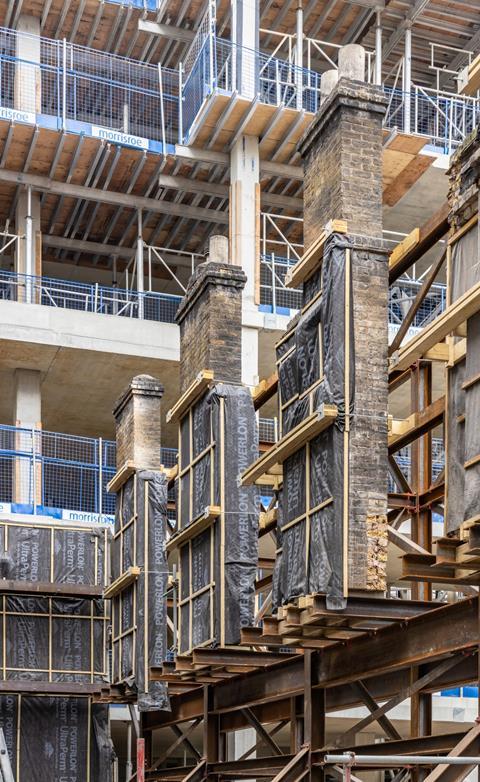
“Keeping the brick walls is very complicated,” Morris says. “There are all the regulations, which take you down a road to demolition from heat loss, to performance: Will it stand up? Can we get a warranty on it? That’s what makes conservation of this nature very, very difficult.”
Much of the design work had to be done onsite as it was not possible to determine what needed to be done until the building was opened up. “It was a really interesting, organic process that we went through with the client and the contractor and the rest of the design team,” says Elena Lledo, the Morris+Company associate on the project.
The architect put a huge effort into the design of the new building on that critical corner of Norton Folgate and Folgate Street. It proposed a facade that reinterpreted the history of the architecture of the buildings on that site by incorporating different elements from through the ages.
Morris says the design went through four or five massive iterations and even created an exhibition of the research behind the idea and invited the Spitalfields Trust along to convince them of the merits of the idea. This was roundly rejected.
“It felt really demoralising at times,” Morris says. “We had to revisit it, quite substantially, several times even though British Land, the team and the local authority were all on board with it.”
The building that was realised onsite is more regular in appearance, obviously modern with two large windows set inside deep chamfers combined with more symmetrically arranged windows set behind one course of stepped brickwork on the Norton Folgate side. The Folgate Street elevation dispenses with the large picture windows in favour of a more regular arrangement.
Tucked away behind 15 Norton Folgate and 16 Blossom Street is a courtyard with access to those parts of the scheme and Blossom Yard. In many ways this space is a summation of the diversity of building types and history of this project and is a beguiling and unique experience.
Rotating anti-clockwise from the west, there are four painstakingly restored wash houses complete with their original chimneys behind the 19th-century terrace on Norton Folgate. A new redbrick building peeks through from the corner to the left of the wash houses before stylistically leaping to a glazed white tile façade punctuated by vertically arranged, gold anodized aluminum windows and doors. Topped by a mansard with dormer windows, these reference the arts and crafts buildings that front this building on Folgate Street. The Blossom Street side features a new warehouse style building that references the originals further down that road, and to the north side of the square is the generous punched windows and brickwork of Blossom Yard.
The surface of the courtyard is cobbled to match the surrounding streets; the team could not dig here thanks to the ancient scheduled monument lurking below the surface. This space will be open to the public. Elder Yard features old, reinstated walkways that will also be publicly accessible and there is another courtyard between Elder Yard and Nicholls & Clarke.

Did local opposition to the scheme continue once work started? The team say that this died down once permission had been given, and once work started, they made an effort to keep residents on board. “We have engaged with the various community groups, the [Spitalfields] Trust, some of the housing association groups and the individual residents,” Summerfield says.
“As with all construction projects we can be disruptive and noisy, but we’ve tried really hard to make sure we’re always telling people what we’re doing. I’d say it’s a healthy relationship.”
>>See also: Is the City set for a new tower boom?
As a rule, people dislike change, even if their neighbourhood is crumbling and partially abandoned. This scheme is more sensitive than most because Cruickshank and the Spitalfields Trust have fought hard to retain the character of the neighbourhood and preserve the fine Georgian houses of Spitalfields.
In the 1970s, British Land wanted to develop the northern half of Elder Street but a campaign fought by Cruickshank with the help of then poet laureate Sir John Betjeman, which included occupying houses due for demolition, saw off the developer. Times have changed and few people would treat historic buildings in this way today.
Indeed, the pendulum has swung completely the other way compared with 40 years ago, British Land has gone to great lengths to preserve as much of the historic fabric of the buildings as possible, engaged highly respected architects who have come up with a scheme that meets the needs of modern corporate occupiers yet respects the history of the area. For that they should be commended.
How Norton Folgate was built
British Land let the enabling works as a separate package because of the time needed to carefully demolish some of the existing buildings and accommodate an 18-month archaeological dig. This work was carried out by Cantillon, now rebranded as Morrisroe Demolition.
This gave British Land time to negotiate the second stage of the two stage tender which was won by Skanska. Morrisroe also did the basement and the concrete superstructure works and was novated across to Skanska when it won the main contract.
Project director Graham Mercer says Blossom Street was one of the most complex jobs he has done. “I’ve done all this before, but just not all at the same time,” he explains. “Every form of construction that you can think of was on this project.
“You had traditional concrete, RC concrete, steel frame with crinkly tin [floors], steel frame with timber joists, you had traditional roofs, modern flat roofs, lead work and dormers. The only thing we didn’t have was cross-laminated timber. That was the depth and breadth of how complicated Norton Folgate was because it had so many different construction types.”
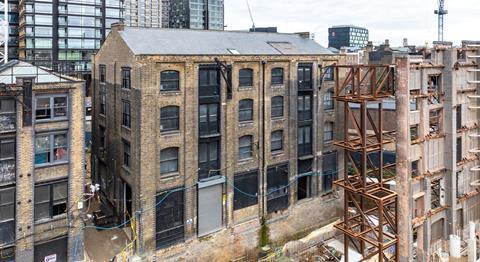
The scale of the job also added complexity, particularly from the logistics perspective. Mercer says he worked out that the team were working on the equivalent of 67 floors simultaneously.
He says collaboration was the key to the success of this project, a sentiment echoed by everyone to whom ��ɫ����TV spoke for this piece. “One of the most fantastic things about this project was the fact that the whole team was unified in its purpose,” Mercer says.
“We knew exactly what to do, we had this complete openness, we had this great working relationship where the driver was what’s the best thing to do? What’s the right thing to do? And that guided our thoughts through everything throughout the whole process.”
The contract included a baseline price for refurbishing the existing buildings with British Land taking the risk for unexpected problems. Mercer says there were a “large number of discoveries” including rotten lintels, windows and joists, loose brickwork and more significant issues such as the detached facade on 15 Norton Folgate. These had the potential to bog the job down in negotiations over the type and cost of each solution.
Instead, there was a notification process where the discovery was logged complete with what needed to be done to fix it and Skanska simply got on and did it. “It made the process as lean, quick and cost-free as possible,” Mercer says.
The specific conditions of each plot dictated the structural solution. The new-build element of Elder Yard included a raft foundation thanks to the presence of Tube tunnels below the site. Post-tensioned slabs were employed above to minimise weight. Piles and reinforced concrete were used for the Blossom Yard structure. Steel frames were used for the old buildings on Norton Folgate and Folgate Street.

Originally, the brickwork on the new-build elements was going to be laid traditionally. Mercer reckoned this would require a team of 40 bricklayers, plus the need for scaffolding and frequent deliveries. Instead, he proposed using precast panels faced with bricks.
A high-strength panel reinforced with stainless steel pins has been used to minimise the amount of space these take up and these are clad with full-sized bricks cut in half in Thorp Precast’s factory. The panels were installed by a team of eight people.
“We were able to save something like 12 weeks on the programme and we also got outstanding quality,” Mercer says.
He adds that the services were also very complex, describing these as an “interconnected campus of services”. Plant rooms in a basement in Blossom Yard supply that building and 15 Norton Folgate and 16 Blossom Street too.
The sprinkler tanks for all the buildings are located within a basement in Elder Yard, with Loom Court the only building with standalone service provision. This building did not need sprinklers due to its small size.
The scheme is all-electric, which is surprising given that the design dates from a time when gas boilers were the norm. This means that it ought to appeal to a wider range of occupiers who are looking for buildings with strong environmental credentials.
Project team
Client British Land
Masterplanner AHMM
Architect for Blossom Yard & Loom Court AHMM
Architect for Elder Yard Stanton Williams
Architect for 15 Norton Folgate Morris + Co
Architect for 16 Blossom Street DSDHA
Landscape architect East
Cost consultant Alinea
Structural engineer AKTII
MEP engineer Arup
Facade engineer Eckersley O’Callaghan
Project manager M3 Consulting
Contractor Skanska
Demolition, facades retention and concrete frames Morrisroe Demolition


























No comments yet