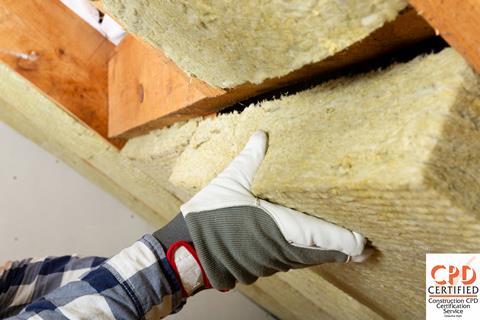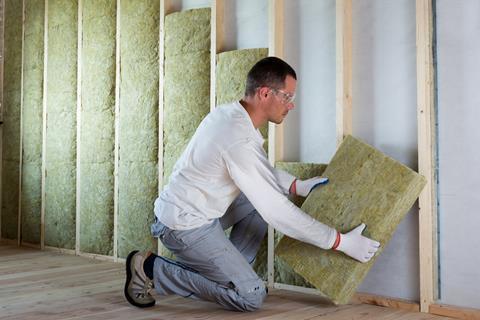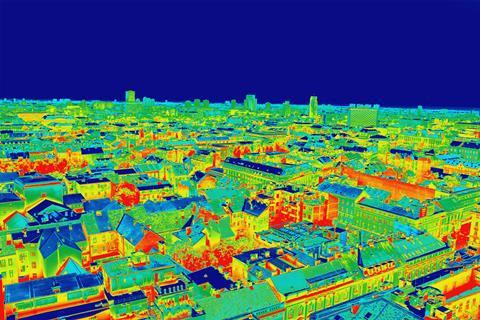
Sponsored by Rockwool, this CPD module examines the regulations and considerations relating to a building’s thermal performance and the role that stone wool insulation can play in ensuring that the as-built performance of buildings is as intended

A brief history
U-value limits were first introduced into the ��ɫ����TV Regulations for England and Wales in 1965. When first introduced, they applied to any building or part of a building intended to be used exclusively for the purposes of one or more dwellings, and they have hugely influenced industry behaviour, acting as the lowest legal level of thermal insulation at which to build.
The ��ɫ����TV Regulations have been updated many times, changing the U-value limits for the building fabric and the methods by which U-values are applied. In 1965, building regulations dictated that the maximum U-value for a loft should be 1.4W/m2K, which could be achieved with 2.8cm of mineral wool insulation.
During the post-war era, the pressure to rebuild quickly and cheaply meant simple and economic construction methods tended to be used. However, the 1967 National Housing Survey of England and Wales showed that the condition of the country’s housing stock was worse than expected.
The 1976 ��ɫ����TV Regulations set minimum insulation standards for the first time. Before this, the standard cavity wall had not changed much. Wall U-values were subsequently tightened up in 1985, 1990 and 2002.
In 2006, minimum energy performance requirements in the form of target carbon dioxide emission rates were introduced. This is commonly demonstrated using a simplified building energy model. Area-weighted average U-values were stipulated, with an upper limiting U-value for each element. Air permeability limits were also introduced.
In 2012 the government commissioned the Zero Carbon Hub to review the performance gap. The report, published in 2014, set out a roadmap for the industry to demonstrate how new homes can close the gap between designed and as-built performance. Commencing in 2022, an initial uplift in building standards through changes to associated approved documents came into force across the UK.
A more significant reduction through the Future Homes Standard (which is specific to England) and Passivhaus Standard (specific to Scotland) will see further improvements to the building fabric.
Objectives
- Delve into the regulations and standards governing the thermal performance of buildings
- Gain knowledge of the performance gap and understanding of the role insulation plays
- Explore the natural properties of stone wool in reducing the performance gap
Net zero buildings
To ensure the government will meet its net zero targets, it is essential that many more low carbon homes are built, and they must perform as expected.
Combined with other efficiency measures, insulation is vital in reducing buildings’ energy consumption. By improving insulation standards, building owners can ensure that they reduce operational costs while also making their buildings more sustainable and comfortable for occupants.
Approved documents across the UK provide guidance on how to achieve compliance. For example, under the new regulations in England, carbon dioxide emissions from newly built homes must be around 30% lower than as specified in previous standards. With the introduction of the Future Homes Standard and low carbon heating systems, it is important that buildings are designed with high levels of energy efficiency to ensure that the heat generated stays within the home.
Table 1: U-value minimum standard requirements in different parts of the UK
| Part L1 2021 (England) | Part L1 2022 (Wales) | Section 6 2022 (Scotland) | Technical Guidance Document L 2022 (Ireland) | Technical Booklet F1 2022 (Northern Ireland) | |||||
|---|---|---|---|---|---|---|---|---|---|
|
Wall |
&�Բ�����;0.18��/��²�� | Wall | &�Բ�����;0.13��/��²�� | Wall | &�Բ�����;0.15��/��²�� | Wall | &�Բ�����;0.13��/��²�� | Wall | &�Բ�����;0.15��/��²�� |
| Roof | &�Բ�����;0.11��/��²�� | Roof | &�Բ�����;0.11��/��²�� | Roof | &�Բ�����;0.09��/��²�� | Roof | &�Բ�����;0.11��/��²�� | Roof | &�Բ�����;0.13��/��²�� |
| Floor | &�Բ�����;0.13��/��²�� | Floor | &�Բ�����;0.11��/��²�� | Floor | &�Բ�����;0.12��/��²�� | Floor | &�Բ�����;0.14��/��²�� | Floor | &�Բ�����;0.13��/��²�� |
| Party Wall | &�Բ�����;0.00��/��²�� | Party wall | &�Բ�����;0.00��/��²�� | Party wall | &�Բ�����;0.00��/��²�� | Party wall | - | Party wall | &�Բ�����;0.02��/��²�� |
*based on unfilled cavity otherwise 0.00 W/m²K
Current U-value requirements
The quoted U-values (as shown in the tables above) are notional values taken from each standard for a typical dwelling specification. For more detailed information, refer to the individual standards.
Key changes at a glance:
- Non-domestic buildings must achieve an average 27% reduction in carbon dioxide.
- Introduction of a new principle performance metric measuring energy efficiency
- New minimum efficiency standards for both new and replacement thermal elements, windows and doors
- Uplifts to the minimum efficacy of lighting installations
- Max flow temperature of 55ºC for wet space heating systems
- Changes to reporting evidence of compliance, for example photographic evidence demonstrating compliance with energy efficiency requirements.
Photographic evidence of compliance should now show:
- Continuity and type of insulation
- Detailing in relation to thermal bridging and airtightness
- Insulation of pipes or ducts where required and of the installed building services.
The required photographs are listed in Appendix B of Approved Document L. Photographs must be submitted to the energy assessor for review during construction and provided to the building owner during completion handover, alongside the EPC and BREL (��ɫ����TVs Regulations England Part L) documentation.

Future homes
The built environment accounts for roughly 40% of UK greenhouse gas emissions, with 20% of this coming from the country’s 28 million homes. The Future Homes Standard is designed to bring these levels down through further improvements to the building fabric as well as low carbon heating technologies.
Future new homes will be equipped with energy-efficient insulation and heated by a low carbon source such as an air-source heat pump.
The Future Homes Standard is specific to England, and while all devolved regions will implement improvements to the construction of future dwellings, strategies will differ between regions and is likely to result in differing performance levels (albeit they will be very similar).
Performance gap
Work undertaken by the Zero Carbon Hub in 2014 concluded that a gap exists between the designed and as-built energy performance of new homes. This means there is a discrepancy in modelled energy use at the design stage compared with the as-built stage of a dwelling.
Research by Belgian professor J Lecompte (published in 1990) found that an air gap as small as 6mm increases heat transfer by 158% of the design value. Lecompte concluded that this could be addressed through correct application and on-site installation.
Installation considerations
The effects of incorrectly fitted insulation are staggering. BRE Group conducted tests on sample houses and found that features associated with poor workmanship could, in some cases, raise the U-value by as much as 310%.
Common issues arose from:
- Gaps forming between insulation
- Lack of insulation and continuity at junctions
- Poor installation of insulation in lofts
- Debris and mortar snots in cavity walls
- Windows and doors not being positioned correctly.
These areas are often not visible to the home owner but will have long-term implications for the building’s performance.
Design complexity
The design should aim for simplicity while still delivering the project’s required performance. To achieve this, the design should focus on eliminating thermal bridges and gaps.
Anywhere air can escape from or enter into the building will reduce its overall thermal efficiency. Eliminating air gaps in the construction will also reduce the property’s energy demand.
Best-practice installation includes a continuous insulation layer (no gaps), insulation at eaves and a loft hatch with appropriate insulation thickness, as well as a breathable roof membrane or standard with ventilation. This would solve a number of the common installation problems, such as poor laying, gaps or missing insulation, and insulation disturbed by services.

Passivhaus
Passivhaus is an optimum fabric-first approach that reduces the heating load to a minimum. The standard is built on five principles that ensure stable temperature, comfortable indoor air, noise reduction and minimal energy use.
A building must meet several criteria to achieve the Passivhaus standard:
- Space heating: the energy demand for space heating must not exceed 15kWh/m2 of living space per year or 10W/m2 at peak demand. This contrasts with the 100W/m2 needed in a typical house.
- Primary energy: total energy needed for all domestic applications (heating, hot water and domestic electricity) must not exceed 60kWh/m2 of living space per year.
- Airtightness: passive buildings are very airtight and should have no more than 0.6 air changes per hour at 50Pa of pressure.
- Thermal comfort: living areas should be comfortable all year round, with no more than 10% of the hours in a given year exceeding 25°C.
Climate resilience
Extreme weather events resulting from climate change have intensified over the last decade, posing significant challenges to the resilience of the built environment. Our weather is changing and becoming more volatile, meaning that built assets in the UK are at greater risk from a variety of climate-related hazards.
Long-term changes to temperature, wind and precipitation patterns mean it is important for built environment professionals to consider overheating in homes. Overheating is probably the most overlooked aspect of modern buildings in the UK and is rapidly becoming a major problem with new homes.
Resilient buildings are crucial in adapting to an ever-changing climate. Urban design and planning policies that consider extreme weather conditions and reduce displacement by climate-related disasters contribute to adapting to a world where average temperatures have risen by 1.5°C.
Durability
The inherent durability of stone wool insulation helps to provide greater building performance over extended periods, especially where it is helping to close the performance gap. The longer that insulation maintains performance over the course of a building’s lifespan, the better it can serve tenants and dwellers – and avoid costly maintenance and refurbishment.
In the context of buildings and construction, the durability of insulation relates to the length of time for which it maintains its as-built performance across key criteria. The relevance of each criterion is dependent upon the specific product and its intended application.
These key criteria include:
- Thickness
- Thermal conductivity
- Tensile strength
- Compressive strength
- Point load behaviour
- Reaction-to-fire classification
- Fire resistance
- Acoustic properties
- Water absorption
- Moisture content.
With regard to insulation, long-lasting thermal performance is an important marker of durability. The thermal performance of an insulation product is best assessed by measuring the thermal resistance (R-value) of real-life samples – therefore samples can be tested before installation and after long periods of service. Should the product continue to show the same performance as before installation, its thermal performance may be deemed as durable. In combination with an insulation material’s ability to close the performance gap, this represents a long-lasting thermal benefit. It is important to ensure, however, that these tests are provided by reputable bodies as the quality of data and its reliability can vary.

University of Salford research
Rockwool worked with the University of Salford Thermal Measurement Lab to understand how stone wool insulation can help to close the performance gap and create more climate resilient dwellings.
Based on independently measured data from the University of Salford, Rockwool concludes that when Rockwool stone wool slabs are tightly joined together, the edges knit together, providing a continuous insulating layer of trapped pockets of air with no gaps and no associated loss of thermal performance.
A fabric-first approach is advocated to ensure that designers and contractors get it right from the outset. Dimensional stability is key for continuing performance. ��ɫ����TV materials naturally expand and contract over time, leading to gaps and voids forming. Stone wool maintains its shape and properties over time and has the resilience to accommodate building movement.
Copenhagen airport
Tests from old construction sites demonstrate how stone wool products retain their technical properties. Copenhagen Airport’s Hangar Four, originally built in 1958 with 75mm of insulation in the facade, is the oldest sample of stone wool product in use. During the airport’s renovation last year, the Rockwool team worked with the Danish Technical Institute to conduct several tests on the insulation – examining the products’ thermal performance. They concluded that after 65 years, the product’s performance had not diminished.
Updated regulations have placed a greater emphasis on the building fabric, and the importance of long-term stability of performance cannot be overstated. Stone wool offers a long-lasting choice for specifiers seeking to close the performance gap and to improve the buildings’ energy efficiency.
Please fill out the form below to complete the module and receive your certificate:


























No comments yet