New hotels are increasingly being built as part of larger, mixed-use projects – often redevelopments – and 60% of hotel construction is now happening outside London. Paul Davis, Ben Hooker and Tim Jackson of Aecom and Corrie Jones of 3DReid explain the cost considerations and break down the figures
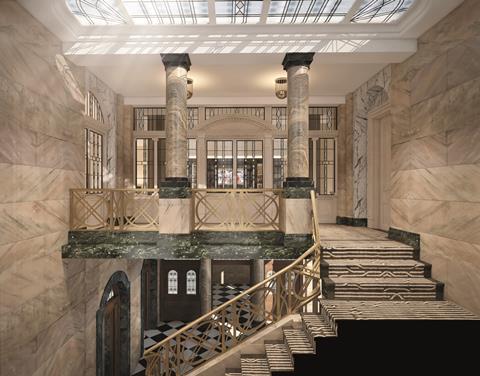
01 / Market overview and sector characteristics
Whether it’s a calming weekend in the country, a much-needed holiday for all the family or a midweek business trip, choosing the right hotel is a priority. And with more and more people travelling for work and leisure, the UK’s hotel market continues to expand.
According to research by Knight Frank, the UK hotel sector grew by 2.9% in 2019, equating to an additional 19,300 rooms. While London accounts for about 40% of new hotels, regional cities such as Edinburgh, Brighton, York and Birmingham are increasingly becoming hotspots for hotel development.
The shift towards sale-and-leaseback in the hotel sector has placed greater emphasis on the split between the operator and the developer. Developers are now responsible for the construction and maintenance of the asset, while the operator is responsible for implementing the brand. Developers and their investors are willing to accept the risk profile of non-guaranteed income, because this can be improved through effective asset management. Long-term value is mainly generated through service quality, driven by building a high‑quality environment. Developers must balance the needs of operators and avoid over-specification, while retaining flexibility, since an operator may change over time.
On the other hand, operators need the space, provision, build quality and facilities to enable them to create a hotel that is closely aligned to their brand standards. Room size and circulation capacity are particularly important, as are food and beverage services that match the operator’s brand values.
02 / Procurement
On all construction projects, the balance between cost, time and quality is vital. It is particularly important in the hotel sector as there is usually a fixed opening date as well as a fixed budget.
Both can raise challenges. A limited budget will affect the level of specification and, to minimise cost risk, dictate that most of the design work be completed before a contract is signed between the developer and the contractor. This may extend the project programme. Likewise, working to a fixed opening date on a relatively short programme may lead to higher costs in order to meet quality expectations within the timeline, requiring extra resources to complete the job quickly.
Selecting the right strategy largely depends on the following:
- Cost/programme/quality priority as defined by the client
- The type of relationship required between client, design team and contractor
- Whether single or multi-point responsibility for delivery is preferred
- The spread of cost, time and design risk between client and contractor
- The complexity of the project and its type (new build, mixed use, tower, conversion, refurbishment)
- The planned use of offsite manufacturing
- The degree of repetition possible in the design and variations
- Whether the project is part of a bigger portfolio of future work.
The most common procurement route for UK hotels is traditional lump-sum design and build, or else a refinement of this, such as two-stage tendering, to suit specific market conditions.
Design and build is suited to less complex hotels that offer a turnkey solution. This approach can deliver very high-quality buildings if the client has ensured the scope of works and design are clearly defined and fixed for the duration of the programme, and the design team deals with buildability issues specific to the site in the design phase. Appointing a design team with experience of hotel schemes and communicating the brand aspirations of the operator to that team are also essential.
Value can be added by concentrating the budget on areas that enhance service quality or the guest experience, or by increasing the certainty of delivery. Which approach is taken is largely defined by the brand values and commercial requirements of the operator.
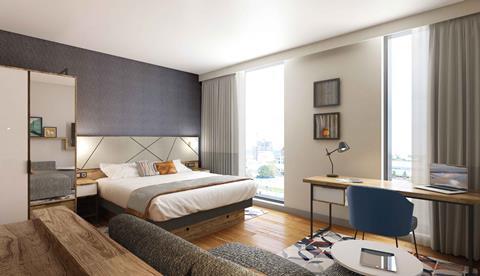
03 / Guest room floorplan considerations and incorporation of building services
The organisation of guest rooms on the floorplate and the impact this has on the room mix affects the hotel’s ability to maximise occupancy and hence revenue. Guest room sizes are by and large uniform, have a high degree of repetition and can be accommodated within a relatively short structural span. In contrast, public areas require a clear span to accommodate amenities. Other issues that affect floorplate configuration include core location, vertical circulation requirements and the need to comply with escape legislation.
Most hotels offer a mix of standard and executive double and twin rooms, with a small number of suites of varying sizes. Single rooms are usually avoided but may be incorporated when an existing structure is being converted to hotel use, or where the efficiency of an irregular floorplate can be maximised in doing so.
Guest rooms are defined by three basic measurements: the width, the length of the room (from the external wall to the bathroom wall) and the size of the bathroom. Bedroom widths generally vary from about 3.6m to 5m. In general, the net floor area of a budget guest room is 18-22m2, although quirkier micro-rooms, which range from 10m2 to 14m2, increasingly appear. Rooms in mid-range hotels vary from 25m2 to 30m2 and, at the luxury end of the market, guest rooms can be 40-60m2 or beyond.
Suites including a lounge are usually formed from several modules, with areas of up to 100m2. Corridors are 1.4-2.5m wide. Rooms should be designed to facilitate cleaning and short turnaround periods. Guest rooms generally include an internal bathroom, which allows for an economical system of externally accessed service risers and helps with sound insulation from corridor noise.
Where cooling is specified, the room fan coil unit should be in a position that provides maximum diffusion without creating drafts or excessive noise. The most common position is in a bulkhead over the entry corridor to the room, providing horizontal air discharge. This allows air to flow along the ceiling while maintaining accessibility to the ducts.
Systems should be compact in size and simple to use. By their nature, hotels will always have a number of first-time users. Systems and controls therefore need to be simple and apparent in use, while allowing the right level of sophistication for the hotel operating teams. This is achieved by careful zoning of plant and systems and attention to the detail of the controls.
An intelligent building management system that detects when rooms are occupied and facilitates central control can contribute to a reduction in energy costs. Once in the room, the guest should be afforded some level of individual control of the room services, allowing them to turn things off, up or down to suit their own comfort levels.
Energy and water usage are increasingly important to the hotel industry and designs need to ensure that usage of prime resources is minimised where possible. Renewable technologies should be considered where appropriate. Reliable and efficient heating, ventilation and air-conditioning plant supports profitable hotel operations.
The chillers and air-handling units, for example, must operate efficiently at partial loading but also incorporate some redundant capacity to maintain hotel functionality the case of failure.
Because they house paying guests, hotels are uniquely sensitive to the proper performance of the mechanical and electrical engineering systems. A fully commissioned building at handover, together with adequate maintenance procedures, is essential to ensure the right quality of service for guests.
Providing the means to allow proper commissioning and maintenance is an important element of the design. Enough time at the end of the programme needs to be allocated to commissioning activities, as the reliable operation of room services could potentially have a significant impact on the overall service offered.
04 / Public areas
A hotel’s public areas include its lobby, restaurant, bars, breakfast rooms, function spaces, leisure facilities and retail areas. The design of mechanical and electrical (M&E) services to these areas needs to ensure:
- Heating and cooling available all year
- Provision of independent units for each main public area
- Efficient operation at part-load and low-load conditions
- Well-defined documented access and maintenance requirements.
The load on M&E systems is generated from internal sources, including people, lighting and activities such as cooking in a show kitchen. The lobby may operate 24 hours a day, whereas the restaurant, retail and leisure facilities will have fixed periods of operation and varying occupancy levels, resulting in frequent load changes.
The design of M&E services in public areas also needs to consider access and maintenance requirements to keep systems running efficiently. Maintenance activities should not detract from the experience of paying guests. For example, fan coil units with filters that need regular cleaning should not be located in public areas.
Further flexibility can be introduced to M&E services by using a separate packaged plant that provides dedicated heating and cooling to areas of high and/or variable loads.
Lobbies need to be planned carefully. They must create an initial welcoming impression that sets the tone for the hotel, while facilitating circulation and navigation to support amenities. Revenue-generating elements such as the food, beverage and retail offerings (typically a kiosk) alongside function spaces and leisure amenities must be able to accommodate guests and external customers.
Restaurants should be located with direct access to the kitchen, visible from the lobby and located alongside the bar. The area that has the largest impact on the design of back-of-house operations is the main kitchen, as its position can determine circulation routes. Circulation of staff and guests between back and front of house should be segregated as far as is pragmatic.
The design of meeting rooms needs to consider size, divisibility, complexity of services and quality of finishes. The spaces must be adaptable for small meetings, banqueting, conferences or exhibitions. Folding partitions must be soundproofed to allow adjacent spaces to be occupied at the same time. A separate entrance from the foyer to the function room reception and from the breakout area to each individual space is recommended.
Incorporation of electrical, power and communication services must maximise use of these revenue-generating facilities. A back-of-house services corridor allows effective circulation for catering and servicing of events. Space for storing furniture and so on should be incorporated.
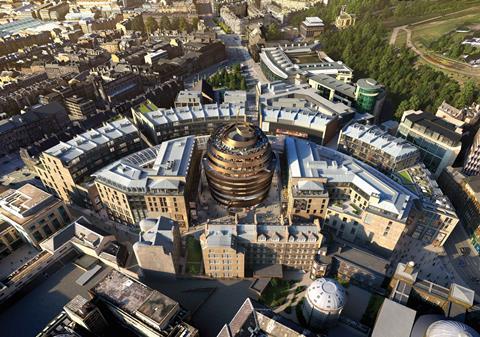
05 / Tax relief opportunities
The capital cost of developing a hotel can be substantially mitigated through a variety of tax reliefs and incentives, many of which can be optimised by consideration at the design stage of a project and in the drafting of development and lease agreements.
The introduction of the structures and buildings allowance (SBA) means the total value of commercial construction expenditure is likely to qualify for relief for contracts entered into after October 2018. For mixed-use developments containing a residential element, as in this cost model (overleaf), the SBA relief will be reduced by apportionment.
Much of the expenditure on hotel projects is also likely to qualify for plant and machinery allowances, which can attract relief at increased rates and improve cash flow. The benefit will accrue at differing rates dependent on the nature of each particular qualifying asset. Correct analysis of the expenditure and allocation to the appropriate pool will ensure the benefit is realised most efficiently.
Plant and machinery (P&M) allowances comprise various categories. Installations qualifying as integral features, for example much of the M&E, public health and lift installations, will accrue relief at the rate of 6% a year on a reducing balance basis in the special rate pool. Expenditure on P&M installations of a more specialist nature, such as security systems and CCTV, fire detection and protection systems, the building management system and furnishings, fixtures and fittings will be relieved more quickly at 18% a year in the main pool.
Finally, any expenditure incurred on qualifying energy or water-efficient technologies could accelerate the relief to 100% in the year of expenditure or generate a 12.67% payable credit for loss-making UK companies under the enhanced capital allowances (ECA) regime. Please note, however, that ECA will be abolished from April 2020. The balance of expenditure on the commercial elements will attract SBA relief at 2% a year on a straight-line basis.
Based on this cost model for a mixed-use hotel, retail and residential scheme, total relief of between £30m and £40m could be available through plant and machinery allowances. In addition, the non-residential balance will qualify for the SBA. This could equate to a total cash value of more than £12m to a UK corporation tax payer.
The specialist hotel fit-out expenditure attracts high levels of allowances, with more than 90% of the cost incurred potentially attracting P&M relief, as this focuses on the occupier’s bespoke installations, fixtures and trade-related equipment.
It is also important to note that contributions made to an operator’s or tenants’ costs can yield tax relief to the contributor and it is therefore essential that development and lease agreements are appropriately structured to ensure that all available allowances are secured.
Opportunities on the residential elements are more limited, with only plant and machinery installed in common areas attracting P&M relief. However, on large projects, the value of relief can still be significant.
In addition, where elements of the design or construction involve innovative solutions to overcome specific site challenges, or use improved material technologies, the relevant staffing costs may generate research and development expenditure relief. Qualifying expenditure is relieved at either 230% for small and medium-sized enterprises or as a 12% above-the-line credit for large companies. Capital projects can also benefit from 100% relief for research and development allowances where the expenditure is trade-related.
Finally, for contaminated sites, UK companies carrying out site remediation works may be able to benefit from land remediation relief, which provides a 150% super-deduction against corporation tax (provided the taxpayer is not the polluter). For loss-making UK companies, this can be surrendered for a payable credit.
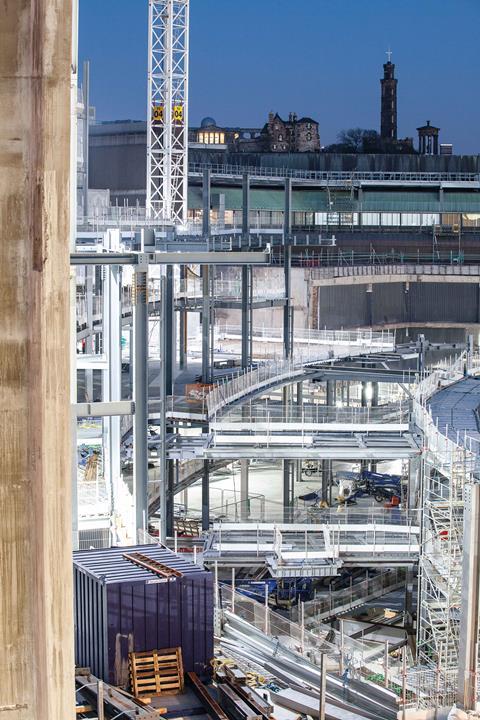
06 / Hotels as part of a mixed-use development
A growing proportion of new hotel stock comes from the conversion of existing buildings in town centres into mixed-use developments. These combine retail with hotels, private residential (for sale and rent), serviced apartments and leisure such as cinemas and performing arts venues.
This trend has been driven by the well documented headwinds affecting UK high streets in the form of growing online competition and rising rents and business rates. These mean building owners – and often local authorities – are looking to repurpose their stock to better reflect the needs of local communities.
The most successful developments are often near town centres with good transport links. The new Moxy and Residence Inn, Slough, is a good example. Sited close to the new Crossrail station, the scheme includes residential units and retail alongside a 244-key Moxy hotel and 152-key extended Residence Inn by Marriott. The Tomorrow building in Manchester, designed by Chapman Taylor, is another prime example. This mixed-use building totals more than 9,000m2 with the space consisting of offices on the upper four floors and a Premier Inn operating a 112-bedroom hotel on the first six floors.
While this strategy can offer hotel developers the opportunity to secure prime locations, converting former retail buildings into mixed‑use, hotel-led projects can be challenging and may result in costs being equal to or even higher than those for a new build.
For example, floorplates and floor-to-ceiling zones in the original building are often not proportioned for efficient hotel design. The requirement for new core (and riser) locations to service the hotel often clashes with existing substructures. Existing utilities and drainage will also often need upgrading, and older buildings may contain asbestos or other deleterious materials. The acoustic performance of the existing building, too, may not support the quality of service that the hotel operator is hoping to offer. And existing servicing, delivery and car parking provisions may prove difficult to adapt to new uses.
07 / Design characteristics of mixed-use developments
For mixed-use developments, there are two options to consider: whether to separate the uses into two adjacent buildings or stack them vertically within one building.
There are specific challenges to consider with a vertically stacked building:
- Congestion at ground-floor level as entrances, logistics and incoming utilities, and plant all compete for limited space (including a basement alleviates some of this pressure, albeit at a cost)
- Different structural grids that could lead to introduction of costly transfer structures
- Different requirements for car/bicycle storage
- Different day/night cycles affecting the design of entrances
- Vertical transportation, which could be difficult as separate lifts would be required for some functions
- Acoustics, especially between public areas and guest rooms/residential units.
Having separate buildings mitigates most of these issues, but this assumes that sufficient site area is available. This may not always be the case in tight urban environments.
Another decision with mixed-use developments is whether to include a ground-floor podium. This allows more space on the ground floor for other uses, such as retail and food and beverages, but is more space-hungry and expensive.
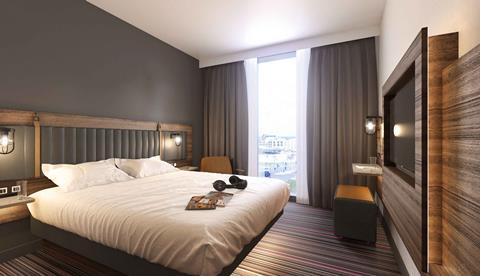
08 / Hotel trends
As well as hotels becoming part of more mixed-use developments, there is also a growing trend away from the more traditional hotel to the development of lifestyle or boutique brands. These tap into a millennial generation looking for inclusive social places where they can work and play. In addition, hoteliers are looking to encourage non‑staying guests to work from their communal spaces, which have excellent facilities and good wireless connectivity.
Public areas are therefore prioritised with the food and beverage offers presenting a more welcoming environment and encouraging guests who are not staying at the hotel to enjoy the facilities. Rooms tend to be smaller, typically around 18-22m2 with minimal in-room facilities, but very well thought-out design and finishes. Rooftop restaurants and bars are becoming more popular, offering greater exclusivity and views of the surrounding area.
Serviced apartments
Serviced apartments in the UK are another growth sector, expanding by 6.4% in 2019, according to Knight Frank. This has been driven by the success of companies such as Airbnb and the widening of its original concept, aimed at long-stay business travellers, to encompass millennial travellers and families.
09 / About the cost model
The cost model is based on a new-build, mixed-use development in the South-east of the UK. It comprises a ground-floor podium with a 9,260m2 GIA, 15-storey, 200-key hotel tower and a 13,020m2, 21-storey, 200-unit residential building.
The model excludes site-related costs such as the demolition of existing structures, services diversions, infrastructure reinforcement and highways alterations. Wider exclusions include professional fees, contingency, pre-opening costs, operating supplies and equipment for the hotel and VAT.
A 1,000m2 basement is assumed within the GIA in this cost model, with the balance of the accommodation provided above ground.
The unit rates are current at December 2019 but allow for construction period inflation based on a two-year construction period.
The model assumes the works are competitively procured using a two-stage design-and-build procurement route.
Download the cost model using the link below
Acknowledgments
The authors would like to acknowledge the contribution of Aecom colleagues and 3DReid to the development of this article and cost model.
Downloads
Cost model - mixed use hotel schemes - December 2019
PDF, Size 51.81 kb























No comments yet