Cinemas can brighten urban areas and masterplans, and need good design and facilities to attract increasingly discerning audiences. Aecom’s Ben Agyekum, Tim Jackson and Stephen Maxwell
set out how to achieve a picture perfect result
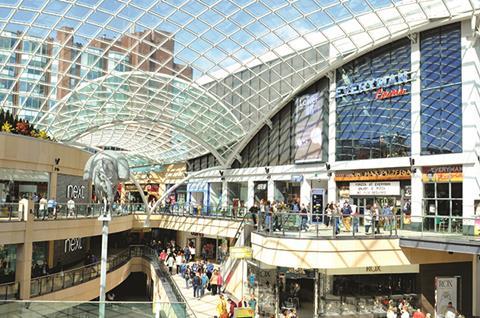
01 / Introduction: Revitalising the city centre
Ever since the UK government introduced planning policy guidelines PPG6 and PPG13, which aimed to revitalise city centres and control out-of-town developments, planners and developers have seen cinemas as key amenities to make urban masterplans and their associated schemes more attractive.
This interest has grown since 2008, despite the retail-led regeneration having little effect in averting the decline of many regional city centres. Tough economic conditions combined with the growth in online shopping meant that retailers needed fewer physical outlets to establish their brand, and recession-hit shoppers knew that there were often better bargains to be had online.
Consumers now need more compelling reasons to come into town, as well as a variety of ways to spend their time once they’ve arrived. Cinemas, as part of a mix of restaurants, cafes and other leisure facilities, can help address this, increasing consumer dwell time and helping to create a sustainable night-time economy that gives city centres a life beyond the usual retail opening hours.
Another factor in their favour - for developers at least - is the relative ease of cinema construction. Contractors generally deliver to shell and core, with key specifications around acoustics and services provided by the operator, who will then complete the fit-out.
It is a straightforward way to add vibrancy to a wider project.
02 / Boutique or multiplex?
Smaller cinema operators - boutique chains and independents - are usually best placed to take advantage of new city centre spaces on offer in urban regeneration schemes.
A masterplan may pitch a cinema as part of an “arts quarter”, grouping cultural, retail and residential developments across an area in need of regeneration, working within the existing urban grain.
Developers will be interested in cinemas as anchor tenants for mixed-use schemes, with boutique operators adding cachet to their brand. An in-house cafeteria, bar or restaurant will add further value to a cinema project, potentially becoming a destination in its own right if open outside show times.
Larger operators, accustomed to the more generous space allowances of out-of-town multiplexes, have, up until now, found these schemes too limiting. When planning is more restrictive, however, there is some evidence of multiplex operators being willing to reduce screen numbers to fit with city-centre developments. Being part of a cultural quarter or new civic district also provides an opportunity for multiplexes to benefit from the footfall around new facilities, while refreshing their brand for a more aspirational customer base.
Big box: still viable?
There is, however, still life in the multiplex model. The idea of multiplexes adding value to shopping centres, while hardly new, is still valid. A space-hungry multiplex can occupy upper floors or dead ends of a development, spacestraditionally unpopular with retailers or food outlets. An out-of-town development is an option for larger operators, if planning guidelines permit. Space is a key issue for multiplexes, especially given the increasing trend among multiplex operators of including an IMAX screen in the specification.
Co-location with existing attractions, such as bowling alleys, is always popular. Over the past decade, major sports stadium projects have created hubs on the edge of cities of which cinemas can take advantage.
03 / Design
With cinemas, customer experience is key. The quality and affordability of TV and home cinema equipment, combined with the quantity of channels, streaming services and physical media (DVD/Blu-ray) mean that, for cinema operators, comfortable seating, a good view of a clear picture and the minimum of distractions are all critical factors in persuading consumers to venture out.
While these factors are generally included in operator specifications, planners and developers should also consider some other important areas as they draw up their masterplans and concept designs.
- Overall design In city centres, the appearance of the building may play a large part in establishing it as a destination. For a multiplex, space may be the main driver.
- Sound Acoustic requirements will vary, depending to the cinema’s location and number of screens. In any case, the building must be insulated from noise from outside (such as traffic and building works, and so on) and inside the building (from other screens, lifts and air conditioning, for example). In addition, thick walls and appropriate soundproofing must be in place to protect neighbouring businesses or residences from disturbance.
- Food and beverages Does the cinema want to run its own cafe/restaurant (probably, if it is a boutique) or would it prefer foyer concessions (multiplex)? Both provide crucial income streams for operators.
- Access Access for disabled people is required by law (Equality Act 2010 and Disability Discrimination Act 1995) in staff areas, projection rooms, parking areas, toilets and the auditoriums themselves. Operators will also have responsibilities around subtitles and audio descriptions.
- Transport and parking Adequate, safe car parking for out-of-town developments is a must.
City centre developments must take account of local transport strategies and plans. Modelling how and when people will arrive and leave the building will help assess the transport burden.
- Number of screens These days, even small boutique operators prefer to maximise potential audience and revenue by installing more than one screen. Two or more screens provide variety, add scope for specialist programming and film festivals and can attract different audience groups within a catchment area. Developers and planners should therefore be aware of the potential for multiple screens even in the smallest cinema space.
Of course, multiplexes by their very nature require several screens - often as many as 15. Advances in projection technology mean that a single projection room can serve multiple screens, allowing both boutique and multiplex operators to maximise the space available for auditoriums.
- Seating capacity and space requirements The Independent Cinema Office provides a rule of thumb for auditorium seating capacity and space requirements as follows:
- 200 seats: 270m2/2,900ft2
- 150 seats: 190m2/2,000ft2
- 75 seats: 125m2/1,350ft2
It recommends that a cinema creates at least one auditorium of around 200 seats, depending on the nature of the venue, with additional auditoriums graduating down through smaller capacities as required.
04 / Procurement
Cinema schemes are generally procured by a commercial developer which provides the shell and core, with fit-out works delivered by specialist subcontractors on behalf of the cinema operator.
The operator’s fixtures, fittings and equipment installation will typically be managed by the operator under a direct contract. Contracts must be clear, so that the extent of the subcontractor and main contractor’s responsibilities are obvious.
Deciding the split between the developer’s and the operator’s responsibilities is particularly important around items that affect the acoustic performance of the building. Construction of the auditorium partitions and acoustic ceilings are often delivered within the main contract works, for example.
Key issues that need to be addressed as part of the procurement route are:
- Cost certainty for the developer
- Programme certainty for developer and operator
- Installation quality
- Phased possession to enable the operator to begin fit-out before the handover of the building shell
- Coordination and sequencing of shell, fit-out and fittings, furnishings and equipment works to minimise programme duration
- Coordination with other tenants and other projects in the masterplan.
Design and build has been widely adopted as a procurement route for standalone multiplex cinemas. The employer’s requirements documentation produced by most operators is a sound basis for this approach, as the performance criteria
related to acoustic performance and auditorium layout and construction are clearly set out.
In urban locations, where planning issues related to building massing and other design issues may cause problems, the adoption of a develop-and-construct approach, based on an architect’s scheme design, will provide the optimum combination of design quality and single-point responsibility.
05 / Construction
Cinemas built only five or 10 years ago are considered outdated and are being scheduled for refurbishment to bring them up to date.
Contemporary audiences around the world are demanding very high standards of comfort, ancillary facilities and technical presentation. Local cinemas that fail to upgrade are quickly considered inadequate by audiences. Surveys regularly cite comments criticising old, poor-quality cinemas - “pull it down”, “we need a modern cinema”, and “cold and uncomfortable” are typical comments.
The quality and appearance of the building play a substantial part in the marketing of a cinema.
A number of notably well-designed arts buildings, including cinemas, have become leisure destinations and achieved higher than predicted attendance.
Structure
Cinemas are usually constructed using traditional materials such as steel or concrete frames depending on the size, location, situation and complexity of the scheme.
Column-free space within the auditorium is an absolute must and structures at between 8m to 12m are normal depending on whether it
is single or double height and on the roof profile.
Acoustics
Acoustics play a major factor in creating a memorable cinema experience. Specialist consultants offer design and consultation advice on this.
For new builds, they employ sophisticated acoustic modelling software to predict and analyse reverberation, reflection, vibration and other cinema acoustics concerns. For cinemas already built, they use state-of-the-art acoustics measurement technology and predictive modelling to evaluate potential solutions to acoustic issues.
In urban settings or city centres, acoustic concerns are more significant because noise levels are higher. Ideally, in a masterplan set-up, a good location for cinema would be next to, for example, a bookshop or restaurant where there is a low degree of noise. However, they may be located next to a nightclub, which provides additional background noise. Noise between auditoriums and breakout from the cinema generally needs to be considered.
Below are the typical approaches to help manage cinema acoustics:
- Apply the principle of “box within a box” to auditoriums designed to minimise routes for sound transmission
- Locate frame members within acoustically isolated partition cavities
- Isolate the roof structure, normally by an acoustic barrier
- Utilise heavy roof structures to help to minimise transmission of vibration for plant mounted roof
- Introduce break joints between adjacent auditoriums’ floor slabs and seating risers. For multiplex developments, an acoustic double-floor slab construction is normally used, with a layer of insulation between two floor slabs.
For party wall design, all cinema operators have their own specification details, which feature either combinations of plasterboard and plank board or dense blockwork. Blockwork requires higher densities to achieve the specified levels of acoustic performance, so lighter dry-wall construction based on studwork is often preferred to reduce the floor loadings. These dry wall partitions are typically 500mm wide, arranged on either side of an insulated break joint.
A dense, multilayer plasterboard ceiling system and mineral-fibre construction can be supplemented by decorative acoustic tiles.
��ɫ����TV services
Multiplex developments typically feature comfort cooling. Although cinemas are densely occupied buildings, cooling loads for auditoriums are not very large. Multiplexes have a low window-to-wall ratio and, as a result, fabric cooling loads are limited.
Similarly, the lighting loads in auditoriums are also very low. Since 75% of visits are made during the evenings, ventilation systems can be designed to take advantage of fresh, night-time air.
The main source of cooling load is therefore from the audience itself, and, since occupancy levels in foyer spaces are particularly variable, the ventilation and cooling system should be designed to quickly respond to changes in occupancy and temperature. Heating systems are also simple, with gas-fired air-handling units commonly being specified.
Electrical capacity requirements could be 800kVA to 1,000kVA per 1,000m2 of gross floor area.
The key issues that need to be addressed in connection with the services installation are:
- Acoustic issues relating to location of plant, distribution method and treatment of penetrations through partitions
- Coordination and sequencing of the landlord’s installation with the operator’s fit-out requirements
- Dedicated ventilation requirements of specialist equipment such as projectors
- Services distribution routes for other tenants
- Lifts and escalators requirements and positioning.
Means of escape
In multistorey developments in urban locations, complex escape routes will take up a significant proportion of lettable floor space, increasing construction cost and reducing
rental income.
The overall space taken up by fire escape stairs can be reduced by adopting a phased evacuation strategy, using a two-stage fire alarm system with voice evacuation.
Concessions and food and beverage areas
As with all retail-based schemes, the shell layout should place concession units in highly visible locations, which audience members pass as they enter and exit the auditoriums.
Concessions will typically be to an operator’s design and will not be part of the main shell and fit-out scope of works. The layout of the foyer and routes to the auditorium will also determine the number of staff required to supervise cinema entrances. Multistorey developments, for example, require more circulation space and higher staffing levels.
The move towards providing full catering in foyer areas and parts of the auditorium requires kitchen facilities, which need considerable space and vertical transportation consideration, which would affect the floor layout.
Cost influences
Movie-goers greatly prefer high-quality social and catering facilities. Retail and refreshment concessions can generate significant revenue for a multiplex cinema and a generate a very high proportion
of profit.
Foyer areas are also where an operator’s brand and service quality can be most effectively projected to the audience. Operators therefore focus a high proportion of fit-out expenditure on the foyer area.
The quality of a building has a huge influence on the marketing of a cinema. This means an extra over-allowance is usually included in the budget, for example for the building’s external envelope, which almost provides the quality statement of the cinema and the building in general.
Digital cinema technology is having an impact on the way that films are presented and on auditorium design. In some digital cinemas, control rooms are located remotely from the projector.
Cinema design requirements are changing quickly. A new development should therefore have the flexibility to expand or change in response to future demands. This could potentially necessitate a larger frame, which could add costs.
06 / Tax relief opportunities
Cinema developments can generate significant opportunities to mitigate much of the capital expenditure incurred via a number of tax reliefs. This is likely to be primarily via capital allowances, which can offer relief of up to 100% for qualifying installations.
Cinema construction offers particular potential because the base build has to include elements key to the successful use of the building. For example, up to £2.5m of the shell and core cost (over 30%) in the cost model we provide here could generate capital allowances. This includes services, together with acoustic treatments included in the base construction, and other builders’ work expenditure relating to fit-out installations.
Fit-out expenditure has even greater scope for mitigating capital costs, with up to £2.5m (almost 80% of the total fit-out cost) potentially qualifying for relief. Qualifying elements will include further acoustic installations, sanitary installations, fixtures, furnishings and certain finishes. In total, almost 50% of the shell and core and fit-out costs could attract tax relief. A UK corporation tax payer could therefore save in the order of £1m by using the available reliefs in connection with the expenditure.
In addition to the shell and core and fit-out costs, the end user is likely to incur further qualifying expenditure on elements key to the cinema’s operation such as the projection system and screens, vending installations, ticket sales systems and other installations essential to their trade.
Relief will be generated at a number of rates, depending on the nature of each qualifying asset. Installations qualifying as integral features - for example, much of the mechanical and electrical installations - will accrue relief at the rate of 8%per year on a reducing balance basis. Expenditure incurred on installations of a more specialist nature, such as the acoustic elements and much of the fit-out cost, will realise relief at the more beneficial rate of 18% per year.
Finally, any expenditure incurred on qualifying energy and/or water-efficient technologies could increase the relief to 100% in the year of expenditure, or a 19% payable credit for loss-making UK companies. Further relief may also be generated by contributions made to the costs incurred by occupiers of associated retail or restaurant space.
Depending on the particular aspects of the development, 230% or 11% “above the line” relief afforded by the R&D expenditure credit (RDEC) may be available for an using an innovative construction approach (including to address particular site challenges, and adopting improved material technologies and construction processes). Capital projects can also benefit from 100% relief for research and development allowances (RDA) where the expenditure is trade related.
In certain circumstances, this potentially enables a full recovery of construction costs for taxation purposes.
Finally, for brownfield sites, UK companies carrying out site remediation works may benefit from land remediation relief (LRR). This provides a 150% super-deduction against corporation tax (provided the taxpayer is not the polluter). Again, for loss-making UK companies, this can be surrendered for a 16% payable credit.
There are therefore a variety of avenues by which the capital cost of cinema developments can by offset by various reliefs and incentives. Many of these can be optimised by consideration at the design stage of a project and in the drafting of development and lease agreements.
07 / Cost-model: 12-screen multiplex
Aecom’s cost model is based on a 12-screen multiplex cinema situated above retail units within a retail-led development in the South-east of the UK.
The cinema occupies the entire first floor of the block and includes mezzanine accommodation for projection rooms and administration space.
The ground floor of the development consists of retail shells and escape routes from the cinema complex. The breakdown separates the costs of the shell and fit-out construction.
| High level overview | ||
|---|---|---|
| Multiplex cinema (10-14 screens) | Developer’s shell and core and fit-out | £1,800/��2-£2,200/��2 |
| Boutique cinema (2-8 screens) | Developer’s shell and core and fit-out | £2,000/��2-£2,500/��2 |
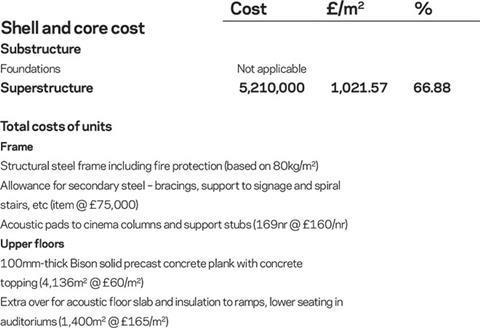
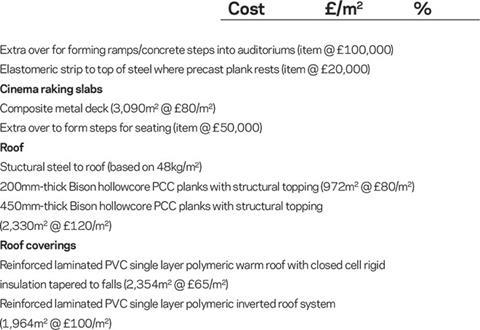
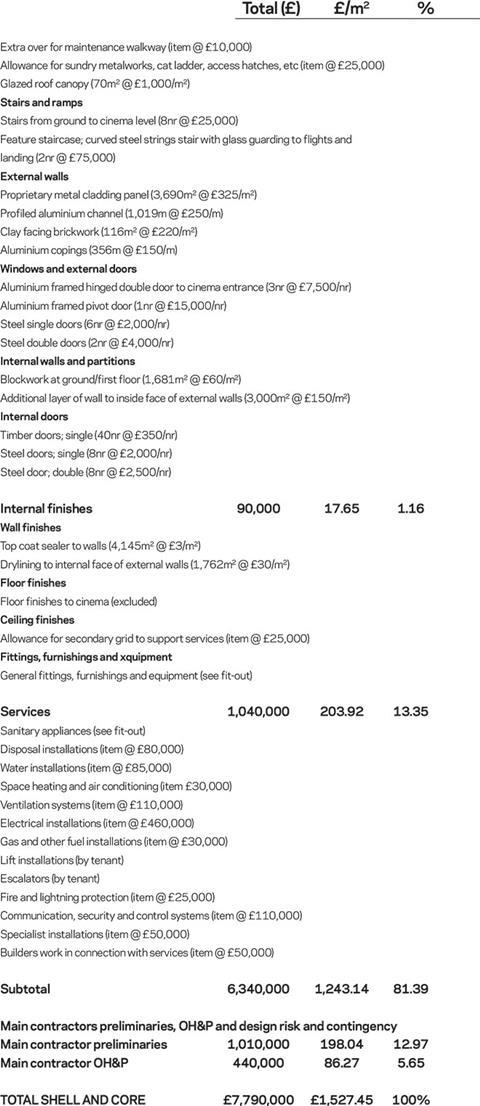
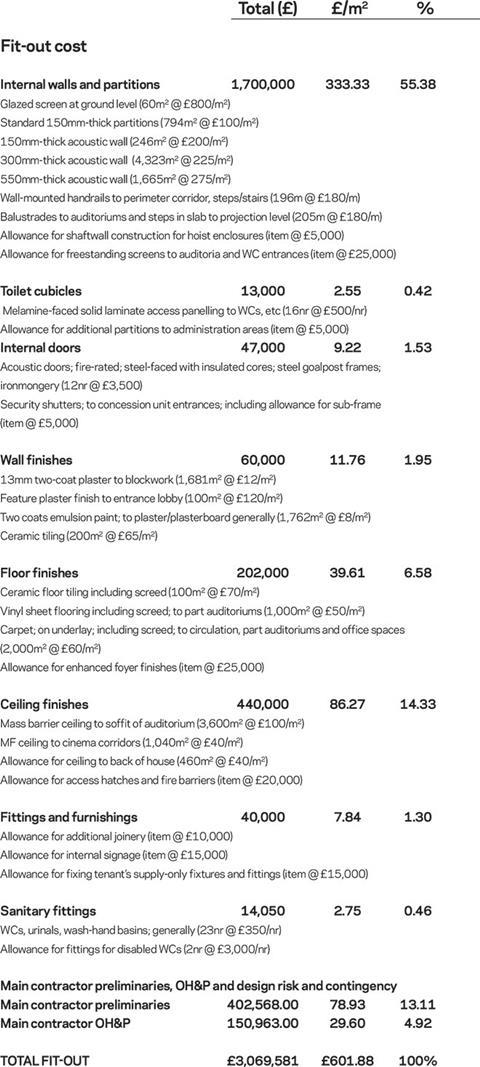
Additional contributors: Aecom’s Flo Bercasio, Cris Bernardo and Russell Wright Turner. Acknowledgement: Paul Margree, Independent Cinema Office























No comments yet