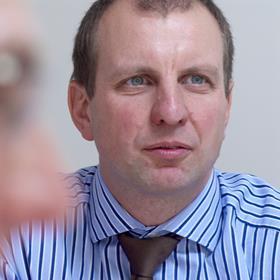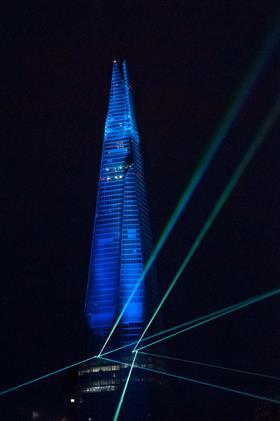How did Sellar’s tower reach its height in the face of financial and practical challenges?

��ɫ����TV a tower is a highly charged political undertaking, given the intense relationship between high-rise aesthetics, performance and the building’s urban context. Undoubtedly political will helped to make real the now legendary sketch of the Shard which Renzo Piano drew on a napkin during dinner with Irvine Sellar in 2000. But such a momentous project cannot rely on political support alone.
Property development is a risky business at the best of times. Tall buildings cost more to construct, take longer to develop and build, and suffer from inefficiencies in net:gross floor area terms. When you add into the mix a plan for the tallest in Western Europe, an historic environment, one of the busiest transport hubs in the capital and a unique combination of uses, you see why some people questioned Mr Sellar’s wisdom.
The array of architectural and engineering solutions that characterise London’s new crop of landmark towers creates a large range of costs. A focus on the fundamental financial drivers will go a long way to position a project in the lower end of this range. The difficulty is that these drivers often pull in opposite directions.
The relationship between height and cost is not straightforward, and to demonstrate this I like to play a game. I ask people to list new commercial London towers in order of cost. No one has ever got it right. They always relate cost directly to height, which makes the Shard the most expensive.
In fact, in economic terms, shape is more important than height. It has a critical effect on the amount and specification of the external walls, together with the structural solution for the building. The other two high-rise cost drivers are facades and superstructure.
So how does the Shard’s shape help to create an efficient and effective building?

- Its floor plates match its uses, from the office accommodation on the larger floors at the lower levels, the hotel in the middle section of the building to the apartments at the top.
- The superstructure is designed around this mix of uses, with longer-span steelwork on the office levels replaced by shorter span post-tensioned concrete for the hotel and residential floors (returning to a prefabricated steel structure at the very top).
- The Shard’s tapering form allows a relatively simple but robust steel frame to be built around a central concrete core, providing resistance against lateral wind loads. A strong and stiff structure that is relatively cost-effective and efficient in terms of time and impact on spaces within the building.
- Co-ordination across professional disciplines from the concept stage optimised floor-to-floor dimensions while maintaining competitive clear floor:ceiling heights. This has reduced wall:floor ratios, a key metric in tower economics.
- High levels of repetition on the facades (circa 85%) takes advantage of economies of scale, with prefabricated unitised panels ensuring the highest level of quality control and ease of installation.
- The above efficiencies allowed money to be directed to the detailing of the external walls. For example, investment was made in castellated mullions to produce a crisp section that increases light transmission.
- Early testing with the facade industry, and collaboration with the ultimate contractor, meant that the team could obtain a high quality and buildable solution within budget.
Process - especially good teamwork - is just as critical as design. The team understood the financial drivers at the outset, so arrived at the right form, and continued to focus on the detail too. Commercial targets were a backdrop to every stage of design, and time was invested in properly assessing options and perfecting components that are repeated thousands of times throughout the building.
Persistence is an important part of teamwork, and on the Shard that culture was instilled from the top. I have been working on the project for a decade now, and as the building has emerged from the ground and captured the public’s imagination, questions about the wisdom of the project went away.
Complex, iconic tower projects need a determined entrepreneur to overcome immense political, regulatory, technical, financial and economic challenges. I have learned many things on this project that will stay with me for the rest of my career. Perhaps persistence is the most important lesson.
Steve Watts is global head of tall buildings at Davis Langdon, an AECOM company


























No comments yet