London is set to gain a new world-class symphony hall ŌĆō but will the planned ┬Ż288m Centre for Music face the battles and delays that dog so many major cultural projects? Ike Ijeh asks an architect, an acoustician and a theatre consultant how they reckon Diller Scofidio + RenfroŌĆÖs concept proposals will fare
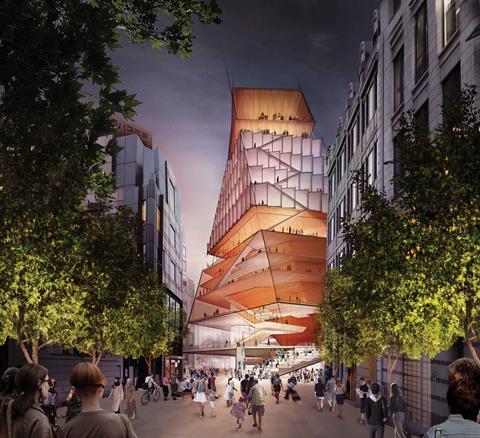
There are perhaps only a few building projects that manage to garner the magical trio of architectural significance, vast sums of public money and national attention ŌĆō and for those that do, the attention is more often negative than positive. The expansion of a major airport may be one such scheme, as the endless national self-flagellation over HeathrowŌĆÖs third runway proves. A new stadium may be another, as WembleyŌĆÖs tortuous and high-profile seven-year overhaul also demonstrates.
But as the laborious gestation of LondonŌĆÖs Millennium Dome demonstrates, it is big national cultural projects that are uniquely placed to trigger that heady mix of controversy, profligacy and infamy that keeps tabloid headlines agog for years. And of this category of building, new national concert halls probably represent the most trying coterie of all.
History is littered with examples. Churchill was hostile towards the Festival of Britain that bequeathed LondonŌĆÖs Royal Festival Hall because he deemed it a colossal waste of money in a time of acute post-war austerity. The early difficulties of the Sydney Opera House are now the stuff of folklore, and even today it is still difficult to conceive how exactly a project can open a decade late and be 1,457% over budget.
And more recently the Philharmonie de Paris and HamburgŌĆÖs Elbphilharmonie have proved that the age-old tradition of controversial concert halls is still going strong by both opening late and costing almost twice and 10 times their original budgets respectively.
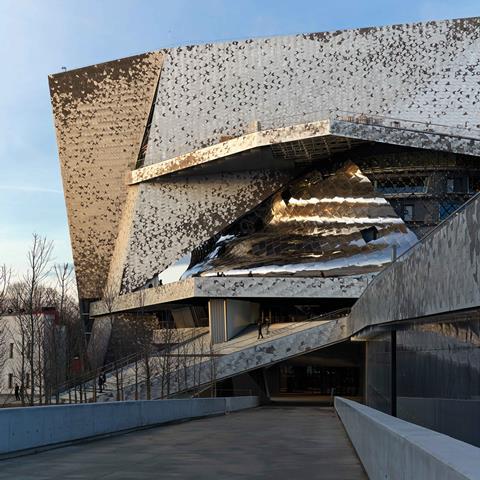
But it is also undeniable that despite these grave difficulties, all these buildings and certainly the former two, have gone on to become towering cultural successes that have evolved into enduring national symbols of what their respective cities and countries represent to a wider global audience. Which is why after years of customary prevarication, London is finally stepping into the fray with brand-new concert hall proposals of its own.
Last month celebrated US practice Diller Scofidio + Renfro released concept proposals for its ┬Ż288m Centre for Music, a new world-class symphony hall for the capital. Spearheaded by London Symphony Orchestra (LSO) music director Simon Rattle, the new venue is to be built on the current site of the Museum of London, near the LSOŌĆÖs present home in the Barbican. Construction will begin once the museum relocates to a new building in nearby Smithfield.
The proposals envisage a 2,000-seat theatre-in-the-round auditorium ŌĆō also know as vineyard style because the seating surrounding the stage rises in serried rows like the sloping terraces of a vineyard ŌĆō set above a multi-level foyer with a cafe and bar as well as informal flexible spaces for research and classrooms. The foyer would be linked to surrounding public spaces. Four floors of commercial space would be located above the auditorium, including a ŌĆ£destination restaurant and outdoor terrace with views of the cityŌĆØ. Right at the top of the building is planned a smaller, secondary performance and events space that is currently nicknamed ŌĆ£the CodaŌĆØ.
Proposals are at an early and conceptual stage, so it would be unfair to judge them too harshly now. But they do provide an initial opportunity to predict how the project might fare and explore the challenges and opportunities surrounding the construction of a large-scale public performance venue such as this.
Here, weŌĆÖve assembled three industry experts, one of whom is a member of the Centre for Music (CFM) team and has worked directly on the proposals, to give their view on CFMŌĆÖs prospects and identify what it could learn from other similar projects worldwide.

Hear Ike Ijeh in conversation about the London Centre for Music and the controversy that follows large cultural projects across the globe on this weekŌĆÖs ║├╔½Ž╚╔·TV podcast, available at building.co.uk/podcasts and across your favourite podcast streaming apps from Friday
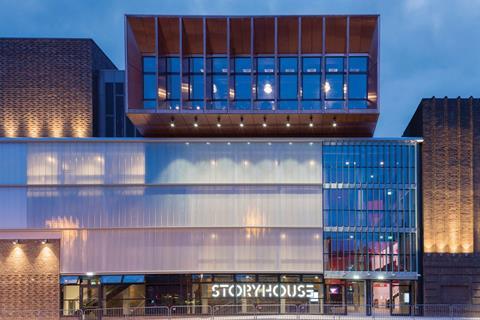

The architectŌĆÖs view
Rab Bennetts, Bennetts Associates
Rab Bennetts is co-founder of a practice that has designed many celebrated theatre projects across the UK. In 2012 it completed an ambitious renewal of the RSCŌĆÖs Royal Shakespeare Theatre in Stratford-upon-Avon and in 2017 revamped the Storyhouse theatre in Chester, transforming the redundant shell of a 1930s Odeon cinema into a vibrant cultural and learning hub for the city. Other projects have included refurbishing the Citizens Theatre in Glasgow and the Old Vic in London as well as adding a striking new flytower to LondonŌĆÖs Shaftesbury Theatre. Rab Bennetts also advised the Barbican Centre, one of the Centre for MusicŌĆÖs three clients, during the 2017 competition that saw Diller Scofidio + Renfro (DSR) selected as the winner.
Very few clients can afford what is known as ŌĆścreepŌĆÖ, when the project morphs into something much bigger, so a collective understanding of the brief is crucial
He recalls ŌĆ£illuminatingŌĆØ entries from the likes of Foster + Partners, Frank Gehry, Renzo Piano, Amanda Levete and Sn├Ėhetta but is delighted that DSR won. ŌĆ£It was an exceptionally broad-ranging proposal, and its winning confirmed the schemeŌĆÖs initial promise. It is particularly encouraging to see that the City of London has embraced DSRŌĆÖs ambitious ideas for the public realm, as it is currently a pretty awful urban environment. It would be good to see how the scheme develops alongside the adjacent commercial site on London Wall.ŌĆØ
Bennetts identifies one of CFMŌĆÖs key challenges as its integration with public realm. Another is the ŌĆ£basic issue of getting it to fit on the siteŌĆØ ŌĆō a hemmed-in roundabout surrounded by sparsely populated high-level walkways. While the proximity to the Barbican provides an obvious cultural connection, the precedent the Barbican has set for public realm accessibility and integration at street level has been far from positive.
But Bennetts foresees opportunities too. ŌĆ£The key opportunity is the journey between the public realm and the main performance venues. By contrast to Hamburg, having the concert hall low down allows connections with the street and with the Barbican to the north. The integration of some commercial space with the building is certainly a challenge, but the vertical stack of different activities means that the cultural uses predominate.ŌĆØ
How, in BennettŌĆÖs view, can CFM avoid the risks of delay and cost-overruns that appear to beset so many similar concert hall projects? ŌĆ£Constant monitoring, defining risk, agreeing adequate timetables and budgets are all important, but arguably the most vital is properly defining the brief and then sticking to it. Very few clients can afford what is known as ŌĆścreepŌĆÖ, when the project morphs into something much bigger, so a collective understanding of the brief is crucial.ŌĆØ
As an inspirational project from which CFM can learn, Bennetts cites the RSCŌĆÖs Swan Theatre prior to its restoration by his practice: the first time he saw theatre-in-the-round in action. ŌĆ£It was a thrilling experience because you felt as if you were on stage with the actors, which made the later creation of our much larger auditorium at the Royal Shakespeare Theatre so interesting. Perfect sightlines and lots of leg room can get in the way of an intimate, highly charged atmosphere; improvisation can be an important stimulus.ŌĆØ
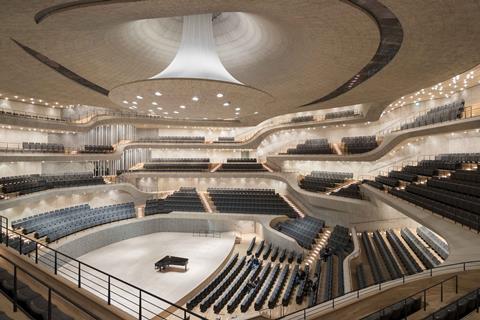

The acousticianŌĆÖs view
Rob Harris, independent consultant
Rob Harris of is one of the worldŌĆÖs leading auditorium acoustic designers and theatre consultants. He has worked as acoustical engineer on some of the most celebrated concert hall and theatre projects of the last 30 years, including the Bridgewater Hall in Manchester, City Recital Hall in Sydney, recital hall Kings Place in London, Glyndebourne opera house in East Sussex, Oslo opera house, Copenhagen opera house, and the 1990s redevelopment of LondonŌĆÖs Royal Opera House. Harris spent 32 years at ArupŌĆÖs acoustical engineering department before becoming an independent consultant in 2015.
WhatŌĆÖs being proposed here, especially with the commercial floors, is a one-off prototype
Harris is very supportive of the CFM proposals and is particularly encouraged by the new institutionŌĆÖs ambitious social programme. ŌĆ£It would really be a missed opportunity if this project just catered to the elite, so itŌĆÖs great that it will accommodate music education facilities as well as leisure elements like the restaurant and music bar overlooking London; these are great concepts. The emphasis on children and teaching in particular seems quite apparent and is a clever way to make the venue less corporate and remote.ŌĆØ
But he does see a number of challenges ahead, the first of which is the amalgamation of performance space with commercial. ŌĆ£Relying on the commercial floors to help fund the project can be done; itŌĆÖs similar to what happened at the BarbicanŌĆÖs Milton Court nearby, where flats in the Heron Tower helped fund redevelopment of the music conservatory. But on this scale itŌĆÖs not ideal and itŌĆÖs not going to be easy. It is also important that this feels part of the Barbican experience and that the existing Barbican Hall doesnŌĆÖt play second fiddle.ŌĆØ
Another significant technical challenge Harris predicts is the reliance on the vineyard auditorium layout, where the audience surround the orchestra, as opposed to the more traditional shoebox layout where audience and orchestra face each other from either end. Harris sees acoustic drawbacks in the vineyard model.
ŌĆ£In the late 20th century the shoebox was all in vogue; you could see it in places like Birmingham Symphony Hall. But now itŌĆÖs very much the vineyard that is fashionable. It does have its advantages: surrounding the orchestra stage on all sides can lead to a greater sense of intimacy and enclosure. It enables some of the audience to see the conductorŌĆÖs face too.
ŌĆ£But its drawback is principally that itŌĆÖs a back-to-front arrangement where the acoustic balance is wrong, sound is directional, and it means placing a portion of the audience behind where the sound is being directed to. These are some of the drawbacks that are now emerging at the Elbphilharmonie and the Philharmonie de Paris, so in some ways itŌĆÖs a shame CFM is being progressed too early to benefit from any changes in thinking these issues could lead to.ŌĆØ
Harris identifies other risks too. ŌĆ£The safer and more conservative option is the shoebox. But nobody wants one concert hall to look like another, so whatŌĆÖs being proposed here, especially with the commercial floors, is a one-off prototype ŌĆō a new typology which is unique to London. ThatŌĆÖs a good thing but it does come with risks, as weŌĆÖve seen at Paris and Hamburg.
ŌĆ£But if you look at recent UK projects of this type like Glyndebourne and Kings Place, weŌĆÖve done much better at bringing them in on time and on budget. Acoustically, there are also new technical solutions that minimise the risk of an auditorium not working the way it should. Auralisation is the acoustic version of 3D visualisation: you can create a special room where computer modelling allows you to recreate the sound in your anticipated auditorium and compare it with other halls. ItŌĆÖs a huge step forward.ŌĆØ
What project does Harris feel CFM can learn from as an exemplar of performance design? ŌĆ£Glyndebourne. It has just the right balance between architecture, acoustics and theatre ŌĆō it looks good, sounds good and performs well without looking like an acousticianŌĆÖs warehouse.ŌĆØ
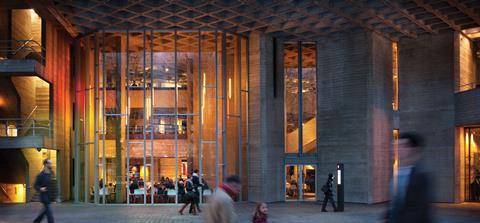

The theatre consultantŌĆÖs view
Gavin Green, Charcoalblue
Gavin Green is senior partner at one of the worldŌĆÖs most respected international theatre consultants. Charcoalblue is part of the winning CFM design team and has worked on dozens of theatre and performance hall projects around the UK. Partnering with architect Haworth Tompkins, it has completed a number of critically acclaimed theatre redevelopments including the National Theatre on LondonŌĆÖs South Bank, the Chichester Festival Theatre, Bristol Old Vic and LiverpoolŌĆÖs RIBA Stirling prize-winning Everyman Theatre. Internationally the practice has completed commissions for AntwerpŌĆÖs Queen Elizabeth Hall and it is currently working on the under-construction Ronald O Perelman Centre on New YorkŌĆÖs World Trade Center site.
ThereŌĆÖs a huge amount to pack into a fairly constricted site
Green is under no illusions about how difficult the CFM project will be, but it is one he believes could yield great benefits for both London and the UK. ŌĆ£ItŌĆÖs extraordinarily complicated. ThereŌĆÖs a huge amount to pack into a fairly constricted site. But thereŌĆÖs also the opportunity to do something unique and that reaches out towards the public realm in a way that doesnŌĆÖt happen now.ŌĆØ
For Green, a key part of this reaching-out process will be transparency. ŌĆ£ItŌĆÖs important to draw in people at street level to see the activity that happens inside the building. That way the life and energy inside can connect with the street level outside. ItŌĆÖs a strategy thatŌĆÖs common throughout our work, in projects like the National Theatre and the Royal Opera HouseŌĆÖs recent Open Up refurbishment programme.ŌĆØ
Accordingly, current visualisations for the CFM indicate an almost entirely glazed structure that fully reveals the spaces and movement within. But Green believes that this alone wonŌĆÖt be enough to make the venue a success. ŌĆ£The nature of the site means that the public realm is crucial. The project must have tentacles that extend beyond the building itself and change the infrastructure around it. This means setting it back from the road, reconfiguring the roundabout and using pedestrianisation to link it to its surroundings.ŌĆØ
Green also maintains that team working will be crucial to minimising risk on the project and avoiding those famous concert hall cost overruns. ŌĆ£All projects struggle to be realistic and achievable with regard to site, budget and programme. But whatŌĆÖs important is setting the right framework for the whole design team to work together from the start, not losing sight of core project ambitions and not compromising on whatŌĆÖs important.
ŌĆ£WeŌĆÖve worked on several projects in the US where, unlike some European showpiece public projects, private funding means that going over budget is simply not an option. So rather than spending more, you adapt. You reduce the capacity, you value engineer. As long as you still stay true to your original vision and brief, then that doesnŌĆÖt have to harm the project.ŌĆØ
Green also maintains that rather than slavishly adopting the vineyard, theatre-in-the-round layout, what is actually being proposed is a hybrid of vineyard and the more standard shoebox. ŌĆ£There can actually be a special thrill about sitting behind the orchestra but still very close to them; it creates intimacy but does so in a really dynamic way. One of the best examples of this is Simon RattleŌĆÖs current home at the Berliner Philharmonie, widely accepted as one of the best concert halls in Europe.
ŌĆ£Setting budget aside,ŌĆØ Green maintains itŌĆÖs difficult ŌĆ£not to admire the ElbphilharmonieŌĆØ either, where he describes the integration of architecture into the audience experience as ŌĆ£second to noneŌĆØ. But he also professes a deep affinity for more ŌĆ£humanŌĆØ venues such as Storyhouse, Chester, where ŌĆ£the venue and the live experience it offers is central to the local community `and the cityŌĆØ. It is a combination of both these approaches that Green now envisages for LondonŌĆÖs CFM.


























No comments yet