Motcomb EstatesÔÇÖ plans for ÔÇśdifficultÔÇÖ Mayfair site given go-ahead
Westminster City Council has granted planning permission for a ┬ú9.5m residential and retail scheme at a ÔÇťseemingly impossibleÔÇŁ site in one of LondonÔÇÖs most desirable neighbourhoods.
Motcomb Estates commissioned Studio Seilern Architects to come up with plans for five residential lofts, retail units and underground facilities in White Horse Street, Mayfair.
The site offers only 17% of its perimeter to street frontage and is sandwiched between listed buildings on Shepherd Market, the Hilton Hotel on Half Moon Street and the former Naval & Military Club on Piccadilly Street.
Because of mechanical ducts, air handling units, a corrugated lift shaft and rear facades, the scheme - which will be split between two buildings - focuses its attention to the centre of the site and toward a sculptural ÔÇťvertical gardenÔÇŁ.
The main building contains four lofts spread over two blocks one of which - 10 White Horse Street - will be retained, the other - No 11 - will be rebuilt.
The northern block accommodates the vertical circulation, entrance foyers and the bedrooms. The southern block contains the living and dining spaces laid out in a loft-like open plan configuration.
Each living room has a 5.5m ceiling height and an oversized window measuring 4x4m.




















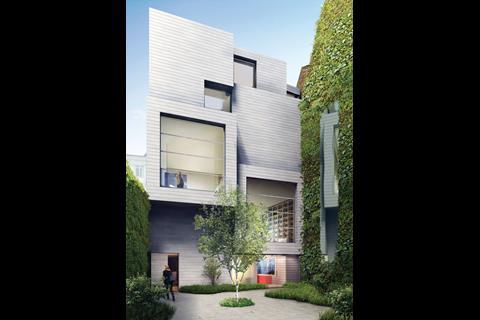
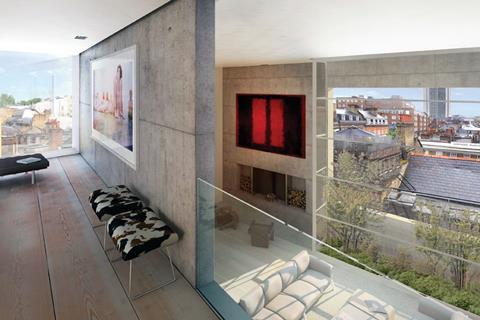
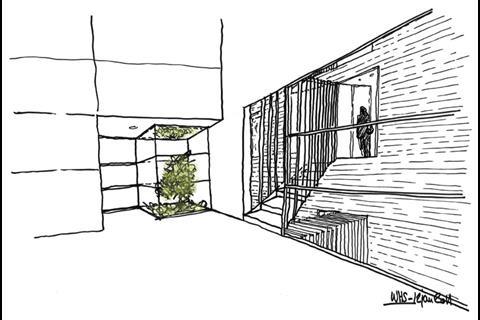
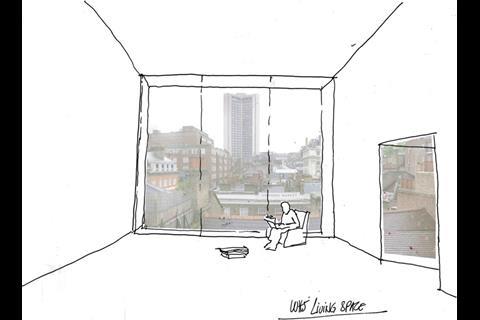
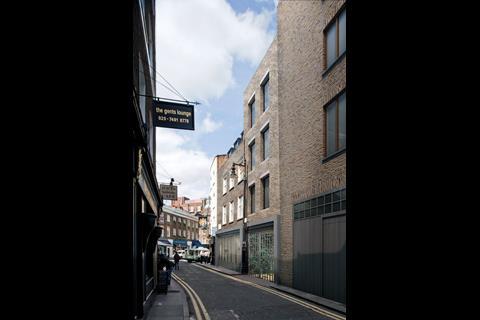






No comments yet