A look back at 1963 - the year of the Beatles, sexual politics and tower blocks
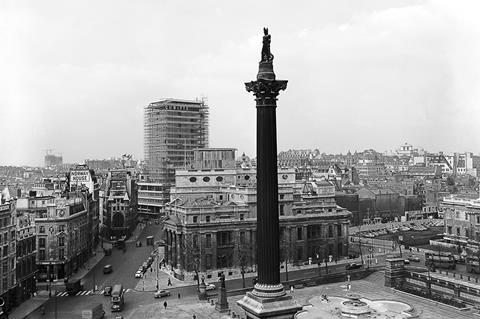
The year of the Profumo scandal. The assassination of President Kennedy. The annus mirabilis when sexual intercourse begins (at least for Philip Larkin). The year the Beatles release their debut studio album and unofficially launch the swinging sixties. And it was the year London’s skyline changed forever. Before 1963 and for almost three centuries previously, London had essentially retained a Renaissance cityscape where the dome of St Paul’s was surrounded by a constellation of church steeples. But 1963 was the year when the unwritten rules that protected this carefully crafted civic tableau were thrown out and the tower block was engraved onto the capital’s urban lexicon for the first time.
High-rise buildings had been built in London before. Chamberlin, Powell and Bon’s 16-storey Great Arthur House on its seminal Golden Lane Estate was completed as early as 1951 and proved to be a template for their later work on the adjacent Barbican. But an unprecedented convergence of several major new skyscrapers emerging across central London in particular meant that 1963 was really the year that opened the floodgates through which legions of London’s tall buildings have rushed ever since.
The reverberations of this extraordinary year of transformation are still being felt today. While some of the skyscrapers built in 1963 were lauded as shining symbols of a New Modern Age at the time, most are now derided as brutal emblems of a dehumanising and intolerant architectural ideology that spawned a succession of atrociously designed and insensitively located concrete monoliths that continue to scar the capital to this day. It is 1963 when the seeds were first sown of the now familiar argument over whether skyscrapers harm London’s historic fabric or enhance it by enshrining within it the principles of dynamism and contrast.
While landmark skyscrapers designed in the last decade such as the Gherkin and the Shard were initially justified on the basis of their exceptional design, the same level of architectural quality is clearly not being demanded of their successors, with buildings like Vauxhall Tower, One Blackfriars and 20 Fenchurch Street sadly exhibiting the same old contextual aggression and belligerent mediocrity that defined many of their sixties predecessors.
But most damagingly, now as in 1963, London still suffers from having no strategic, co-ordinated vision of what it wants its skyline to be. Towers are still advanced in a haphazard, ad-hoc fashion with no overall thought for the totality of their impact on the city’s fabric or character.
As part of ��ɫ����TV’s series of historical articles to commemorate our 170th year, we analyse the capital’s eight key tall buildings completed or designed in 1963 to find out if the mistakes of the past hold any clues to what the future legacy of London’s current crop of skyscrapers might be.
NEW ZEALAND HOUSE, WEST END
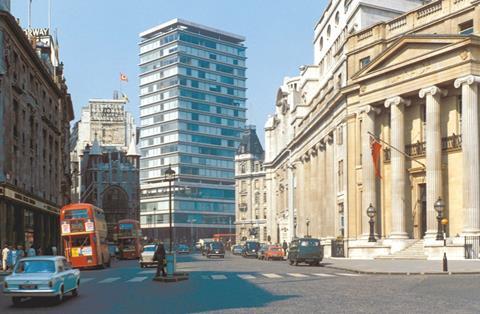
DATES: Opened 1963
ARCHITECT: RMJM
CONTRACTOR: Holland, Hannen & Cubitts
USE: Embassy
HEIGHT / STOREYS: 69m / 18
LEGACY: Tall buildings in historic contexts
LATER OR CONTEMPORARY EQUIVALENTS: All City of London towers
New Zealand House is a planning mistake that asks a question that still cuts to the core of the debate surrounding high-rises in London today. Do tall buildings damage the historic fabric? Taken solely as a piece of architecture, New Zealand House reveals a subtlety and simplicity sorely lacking from most sixties towers. While its blank facades still maintain the same vacuous anonymity common to its ilk, this is tempered by expanses of glazing, articulated recesses and accentuated horizontal massing.
The problem with this tower is not so much its design but its location. New Zealand House protrudes violently from a rich tapestry of neo-classical streets and squares and is painfully conspicuous in being the only building to rise above the six to eight-storey limit assiduously maintained across its vicinity. In so doing it causes irreparable damage to local historic character, and its position on a prominent corner further weakens the rhythm and continuity of its surrounding streetscape.
This unfortunately is a corrosive creed that has now been exported to historic areas across London, principally in the City. The question is, can tall buildings and historic contexts ever be successfully aligned? London thrives on dynamism and diversity but can contrast ever enhance rather than undermine historic context? The answer, obviously, is yes but this can only be achieved if tall buildings are exceptionally designed and sensitively located, a complex circumstance which sadly, unprompted by a planning mechanism designed to deliver it, the capital rarely attains.
LONDON HILTON HOTEL, MAYFAIR
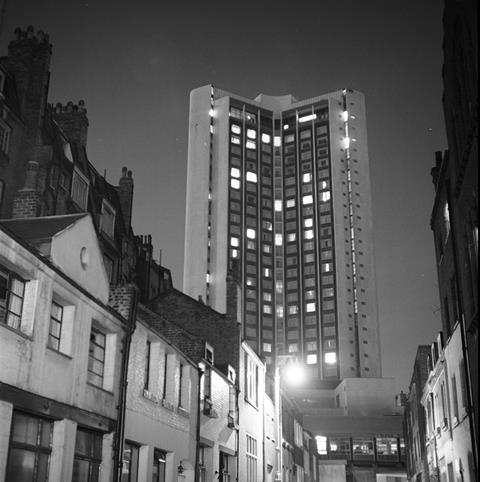
DATES: Completed 1963
ARCHITECT: Lewis Solomon, Kaye & Partners
DEVELOPER / CONTRACTOR: Token Construction
USE: Hotel
HEIGHT / STOREYS: 101m / 28
LEGACY: First Hilton outside the US, sparked damaging trend of building tall buildings on edge of Hyde Park, “regeneration ransom”, luxury high-rise
LATER OR CONTEMPORARY EQUIVALENTS: Multiple towers around Hyde Park (see Hyde Park Barracks), Heron Plaza, Shard, Vauxhall/Nine Elms
The London Hilton Hotel is the architectural equivalent of a high-definition disaster movie.
Aesthetically, its anaemic, multi-storeyed facades render it the worst kind of dumb Manhattan pastiche. But to have its soaring height project this tedium across acres of the surrounding historic streetscape achieves a messianic level of contextual insensitivity and civic spite.
Sadly, if unsurprisingly, the building is so bad that it wielded considerable influence. Because of the Hilton it quickly became fashionable to clog up the perimeter of Hyde Park with a succession of gormless tower blocks, the toxic legacy of which is still visible today. And the hotel, like Portland House (right) also stands as one of London’s first examples of “regeneration ransom”, the machination by which swaths of investment are commercially anchored on permission for a tall building being granted.
In the case of the Hilton, the government was allegedly convinced by millions of US investment in stricken post-war London. As the Hilton towers over Buckingham Palace Gardens, even the Queen was said to be unamused. Her ire at planners’ uncharacteristic departure from their customary obsession with overlooking is said to have prompted her never to attend a function at the hotel.
PORTLAND HOUSE, VICTORIA
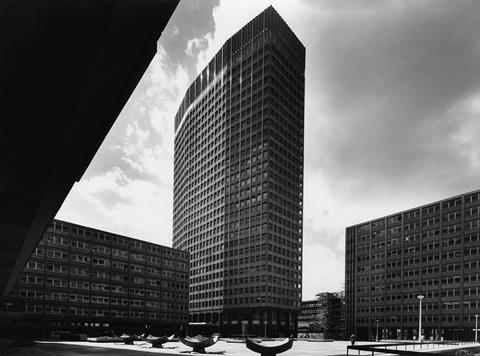
DATES: Completed 1963
ARCHITECT: Howard Fairbairn & Partners
CONTRACTOR: Sir Robert McAlpine & Sons
USE: Office
HEIGHT / STOREYS: 102m / 29
LEGACY: Tall buildings at transport interchanges
LATER OR CONTEMPORARY EQUIVALENTS: Shard, Vauxhall Tower, Euston Tower, Strata, Heron Tower, Victoria Transport Interchange
This cancerous eyesore makes Centre Point look like the Acropolis. Slab upon slab of sullen dark concrete is piled pitilessly above Victoria to form an overbearing, swollen wedge that exerts a demonic presence from as far afield as Buckingham Palace and Belgravia. This is another early example of “regeneration ransom” with the developer agreeing to fund traffic “improvements”, namely, Victoria’s hellish one-way gyratory, in exchange for planning permission. It also forms one of the first instances of a tall building being built at a major transport node, a practice which, while sensible from a sustainability perspective, fails to address aesthetic ramifications. Portland House also proves how difficult it is to overturn a tall building precedent once it has been set. Few would contend that the building is now little more than a sulphuric blot on the landscape. Yet rather than efforts being made to abate its impact (ie demolition), its dystopian pedigree is being nourished by a slew of faceless monoliths now under construction in its vicinity that can now match its height with planning impunity.
HYDE PARK BARRACKS, KNIGHTSBRIDGE
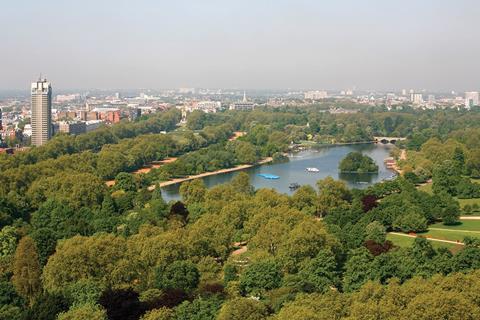
DATES: Planning permission granted 1963
ARCHITECT: Sir Basil Spence
CONTRACTOR: Sir Robert McAlpine & Sons
USE: Military residential
HEIGHT / STOREYS: 98m / 33
LEGACY: Continued inability of planning system effectively to control high-rise development
LATER OR CONTEMPORARY EQUIVALENTS: Every tall building since called in to public inquiry
Bitter as the infamous Chelsea Barracks dispute was, it would have resembled a garden fete had Sir Basil Spence been around to foist this folly onto the unsuspecting residents of SW3. Quite how he got away with it in Knightsbridge is anyone’s guess. Once voted the UK’s eighth ugliest eyesore, this tower’s manifest sins encompass design as well as scale; its pallid, flat elevations and ridiculously convoluted crown are the architectural embodiment of passive aggression. Unusually, for the junta of high-rises presented in 1963, the barracks sparked vociferous protest, with all manner of statutory bodies, including Cabe’s forerunner the Royal Fine Arts Commission and the London County Council, joining ranks to condemn it fiercely.
Alas, their opprobrium was to no avail and the tower was completed after a protracted dispute in 1970. The Barracks’ principal legacy, therefore, is a planning one. LCC and RFAC opposition proved ineffective simply because Hyde Park belongs to the Crown Estate. The debacle thereby reflects the complexity and absurdity of London’s planning system, which to this day has still not developed a co-ordinated and effective response to the dangers and opportunities presented by high-rise development. The Ministry of Defence is now allegedly planning to sell the site. The wrecking ball can’t swing soon enough.
BALFRON TOWER, BOW
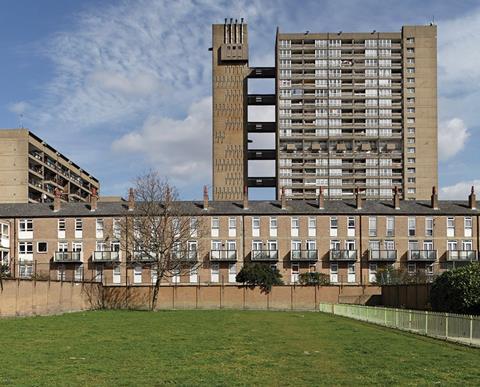
DATES: Designed 1963
ARCHITECT: Ernő Goldfinger
USE: Residential
HEIGHT / STOREYS: 84m / 27
LEGACY: Residential tower blocks, tower blocks located adjacent to arterial or elevated roads
LATER OR CONTEMPORARY EQUIVALENTS: Trellick House, Keeling House, Barbican, infinite number of residential tower blocks across UK
Few building types are as instantly synonymous with the sixties as the residential tower block. The sixties tower block is also a building type now widely despised and perhaps the only reliable way to deepen the antipathy in which it is generally held is to garnish it with the toxic epithets “concrete” and “brutalist”. Heroically, Balfron House ticks all said boxes. And yet architecturally, it enjoys unique notoriety for being the inspiration for its now celebrated near-identical twin: Trellick Tower in Kensington, also designed by Goldfinger. Like Centre Point, Trellick Tower has recently enjoyed something of an image makeover and has now graduated from high-rise inner-city pariah to the ultimate bijou abode for truckloads of salivating architects and artistes.
Balfron Tower hasn’t undergone quite the same turnaround and therefore bears a slightly closer resemblance to the caustic typology that was exported to cities across the country with, in most cases, horrific social results. Despite the trendy esteem in which Trellick Tower is now held and the undeniable virility and kudos of Goldfinger’s trademark style, neither tower offers much of a template for contemporary high-rise residential design. In fact, many of their features embody the widely discredited ideologies that continue to stigmatise sixties public housing to this day including inhuman character, pugnacious form, multiple raised deck access and appalling thermal performance.
CENTRE POINT, SOHO
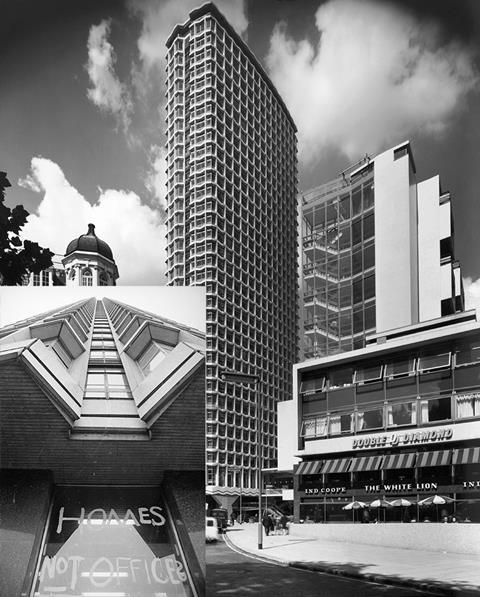
DATES: Construction began 1963
ARCHITECT: Richard Seifert
CONTRACTOR: Wimpey
USE: Office
HEIGHT / STOREYS: 117m / 34
LEGACY: Speculative commercial high-rise
LATER OR CONTEMPORARY EQUIVALENTS: One Canada Square, Pinnacle, Heron Tower, Leadenhall Tower
Few skyscrapers capture the energy and assertiveness of the swinging sixties as expressively as Centre Point. With its groovily sculpted facades concealing patently illogical floorplates and rising above a breathtakingly shambolic public realm, it is as much a product of the provocative, illusionary decadence of sixties culture as the miniskirt or the space hopper. Even artist Eduardo Paolozzi, designer of the distinctively coloured tiles in the tube station below Centre Point described it as “London’s first pop art building”.
While its visual prominence, brutalist lite design and early protracted lack of occupation assured it legendary status as London’s pre-eminent symbol of post-war commercial greed, more recently the tower has enjoyed an astonishing turn of fortunes and is now accepted by many, although not all, as an iconic symbol of sixties retro chic. Its proximity to cosmopolitan Soho doubtless helped in this cultural reappraisal, as does the fact that even with its multiple flaws, it is still a significantly better piece of architecture than most other London towers of the period, a noteworthy, if not exactly taxing, achievement. While Centre Point certainly has nothing to teach contemporary skyscrapers
about the efficiency of office layouts or the design of public spaces, perhaps its biggest legacy is that it proves that fashion is fickle and that opinions change.
SHELL CENTRE, SOUTHBANK
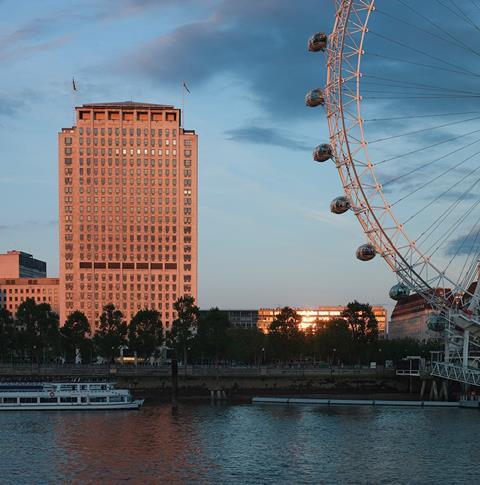
DATES: Opened 1963
ARCHITECT: Sir Howard Robertson
CONTRACTOR: Sir Robert McAlpine & Sons
USE: Office
HEIGHT / STOREYS: 107m / 27
LEGACY: Skyscraper corporate HQs
LATER OR CONTEMPORARY EQUIVALENTS: Lloyds ��ɫ����TV, Gherkin, NatWest Tower
While Charles Holden’s twenties 55 Broadway is often referred to as London’s first symbolic skyscraper, it is the Shell Centre that wears the crown. Along with a sister building in the Hague, it was conceived as corporate headquarters for oil giant Shell and was Europe’s largest office block when it opened. Therefore its application of the high-rise format to a corporate HQ campus is a tradition that now extends from Canary Wharf’s HSBC tower to the Gherkin. Allegedly inspired by New York’s seminal Rockefeller Center, the Shell Centre’s lugubrious massing and fastidiously bland facades make it a ludicrously unconvincing imitation of its svelte Manhattan twin. Nevertheless, historically it is of enormous importance because it was the first building in London to exceed the 99m height of the Houses of Parliament’s Victoria Tower, the capital’s unofficial height limit for over a century.
In so doing it precipitated the BT Tower, surpassing the 112m-high St Paul’s Cathedral the following year and established the scramble for the skies that has defined London’s skyline ever since.
MILLBANK TOWER, PIMLICO
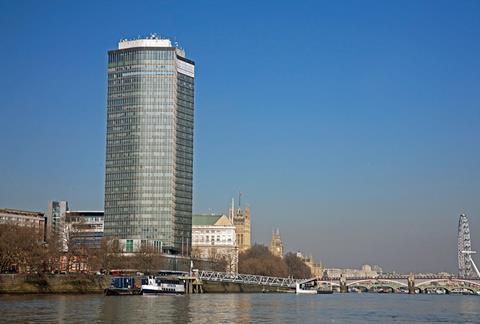
DATES: Completed 1963
ARCHITECT: Ronald Ward and Partners
CONTRACTOR: John Mowlem & Co
USE: Offices
HEIGHT / STOREYS: 118m / 33
LEGACY: Tall buildings on the river
LATER OR CONTEMPORARY EQUIVALENTS: Shard, One Blackfriars, Vauxhall Tower, Nine Elms, Canary Wharf, King’s Reach Tower, London Studios
Millbank Tower is nowhere near a great building but certainly in comparison to the gulag of its sixties contemporaries, it is not an overtly bad one either, particularly at ground level. While its dumpy proportions and fussy facades never attain the sleek simplicity of the Miesian US skyscrapers it so desperately seeks to ape, it represents a respectably dour British attempt at the international style. But like so many tall buildings in London, it suffers from being in the wrong place. In this instance it wreaks its damage across the neat stucco terraces of Pimlico and, more savagely, on Westminster, enjoying unwarranted vertical prominence with parliament’s Victoria Tower and forming an incongruous stub-like terminus to views along the classical sweep of Whitehall and the gothic sprawl of Old Palace Yard. It thereby places sharply into focus London’s continuing clumsy consolidation of tall buildings within its historic fabric. It also set a precedent for building high-rises by the Thames, a legacy that has been enthusiastically pursued by modern developers with sharply varying results. Sixty years later, the ethical and aesthetic arguments of placing such conspicuous symbols of private wealth on the city’s most valuable public space are yet to be resolved.


























2 Readers' comments