Aldarﻗs Abu Dhabi headquarters is one of the final feats of jaw-dropping construction machismo weﻗll see from the UAE for a while, says Thomas Lane. And it gives us plenty of reasons to mourn their passing ﻗ۵
Project team
Client Aldar
Architect MZ Architects
Lead designer, structural, MEP, facade and fire consultant Arup
contractor Aldar Laing OﻗRourke
QS EC Harris
Landscape design Edaw/Aecom
Structural steel William Hare
Cladding Gartner
M&E installation Conspel
This building is the last hurrah of the golden age of Middle Eastern extravagance and its accompanying chest-beating displays of technical prowess. Weﻗve had the worldﻗs tallest building in Dubai, enormous Sidra-tree-shaped structures in Qatar and just two weeks ago the Capital Gate tower in Abu Dhabi made it into the Guinness book of records as the worldﻗs slantiest building, inclining by a vertiginous 18ﺣ. Now thereﻗs developer Aldarﻗs new HQ, also in Abu Dhabi. It looks like an enormous discus balanced precariously on its side, and the sheer scale of the thing means itﻗs visible from miles around.
As well as stacks of pre-crash cash, these designs all have some sort of rationale behind them. The Sidra tree is a national symbol, so that was good enough for the Qataris, and everybody wants to get into the record books. But why spend about ﺡ۲1bn on something that looks like two dinner plates clamped together? Itﻗs certainly prompted plenty of speculation - some say it is representative of the setting sun, others say it resembles the moon, a potent symbol in Islam.
Al Dana is the pearl and that is how the clam shape came about. The pearl has very strong heritage here
Patrick Bell, Aldar
But like those other projects there is a rationale, at least in the clientﻗs mind, for this extravagant design. The building is located at the Al Dana end of Al Raha beach, Aldarﻗs 11km long waterfront development just outside Abu Dhabi. Al Dana is the premier part of the scheme so a landmark was needed to signify its status. Patrick Bell, head of preconstruction for Aldar on Al Raha beach, says: ﻗAl Dana is the pearl and that is how the clam shape came about. The pearl has very strong heritage here. It also had to be functional grade A office space and not a brash white elephant.ﻗ
If it succeeds in those latter two objectives, few people will spend time worrying about how a pearl can be substantially larger than the shell that contains it. The question is, though, has Aldar achieved those aims, and if so, how did it do it?
The building certainly succeeds in the landmark stakes. Not only is there nothing like it anywhere on the planet, but it is also huge. The 23-storey structure has a 124m diameter - this being a more appropriate measure of size for a building of this shape than width or height. It stands head and shoulders above everything else on Al Raha Beach and is made even more visible by the dead flat, featureless desert surrounding it.
But it is 36m wide at the mid point and narrows to just 24m as the building tapers towards the edges. This makes for a striking landmark, but does it also make for a totally impractical building? After all, Capital Gate, its leaning neighbour down the road, might have impressed the Guinness judges but so much structure is needed to hold it up that there isnﻗt much room for anything else inside.
This isnﻗt true of the pearl. It only looks slender because of that enormous diameter - in fact, the building has 2,700m2 of floorspace compared with a typical tall buildingﻗs 1,000m2. The floorplates in the middle of the building are huge, open-plan, uncluttered spaces. The choice of a steel diagrid for the perimeter structure means that hardly any internal structure is needed, apart from two cores. Even the smaller floorplates at the top and bottom manage to be generous: the crucial dimension between the outer edge of the core and the building perimeter is still big enough for workstations. At Capital Gate, the most compromised spaces are only suitable for cardboard boxes.
So the building works on a practical level, but how does it stand up? Surprisingly, considering concrete is the default material in the Middle East, one of the first decisions was what to build it from. The shape meant the building had a 25m cantilever at each end, which would have needed large transfer structures, and those would have been difficult to realise in concrete. Also, concrete would have required a forest of internal columns, and that would have wasted space and spoiled the internal layouts. Finally, concrete would have needed lots of expensive temporary works during construction.
For Stephen Lumb, associate director of Arup, who was responsible for the structural engineering, a steel diagrid was the best solution. ﻗThe beauty of the diagrid is that it pushes all the structure out to the perimeter, it integrates with the facade and gives you a great, open-plan office space inside,ﻗ he beams. ﻗCost-wise there was nothing in it, but speed-wise and in terms of the quality of space it was a no-brainer.ﻗ
We said, why not make it a metre wider on each side? The architect didnﻗt like this but our response was, is anyone else going to notice?
Peter Taylor, Aldar Laing oﻗRourke
It was also good news for Peter Taylor, the project leader for the Aldar Laing OﻗRourke joint venture that was responsible for construction. ﻗWith steel, the complexity is in the computer; with concrete itﻗs out on site,ﻗ he says.
Lumb says the geometry of each of the curved sides of the building was derived from ﻗan intersection of a cylinder and the surface of a spindle torusﻗ. ﻗItﻗs a concept a lot of people have struggled with,ﻗ notes Taylor dryly. ﻗItﻗs a doughnut where there isnﻗt a hole - youﻗve put too much yeast in so itﻗs gone,ﻗ responds Lumb by way of explanation. ﻗIt looks simple in elevation but itﻗs a really complex shape.ﻗ ﻗI donﻗt think you could have done all this without the computer,ﻗ adds Taylor.
Taylor did have one practical suggestion to make. As Laing OﻗRourke is in a joint venture with Aldar, the contractor was on board right at the beginning and able to influence the design. A key issue was that gap between the perimeter and the edge of the core. The original design meant this was only wide enough for a corridor rather than valuable office space. ﻗWe said, why not make the building a metre wider on each side,ﻗ says Taylor. ﻗThe architect didnﻗt like this but our response was, is anyone other than the architect going to notice?ﻗ
Aldar embraced the idea, with the result that each facade was moved away from the cores by 1.5m, making the building 3m wider and adding 20% to the gross floor area. The only real changes to the design were to make the cladding that circles the edge of the building wider, and introduce a ﻗdestination controlﻗ lift system that directs each worker to a specific lift after they have indicated the floor they require. This accommodates the extra occupiers without adding to the 12 lifts planned.
Although the diagrid takes the loads at the perimeter, the bulbous nature of the building presented another issue. Because the building curves in every direction it wants to belly outwards under its own weight. According to Lumb, these horizontal forces are almost as significant as the vertical ones. The solution was to tie the two disc-shaped facades together to stop this, but that wasnﻗt possible for the narrow ends because the cores were in the way. Instead, a truss was placed under the floors that transferred the loads to a perimeter edge beam linked to the other end of the building, cancelling the forces out. ﻗThereﻗs a lot happening in terms of tensile forces in the floorplates that is very different from a conventional building,ﻗ Lumb says. This structural strategy means there are only eight columns in the whole building.
The diagrid is constructed from large pieces of steel. At the lower levels, the I-sections weigh 634kg a metre. These join at prefabricated nodes - the diagrid is so large that each bay extends over four storeys. The steel sections change direction every second floor to generate the faceted curve of the building. Because the building curves in two planes the diagrid steelwork also twists by 3ﺣ every four levels to accommodate it.
Steel may be easier to handle on site but Laing OﻗRourke still needed to work out how to construct the building. ﻗWe only had two tower cranes and were working on the structure and working on the ground, so we had to bring in a crawler crane to handle the large sections.ﻗ
All the steelwork was bolted together to eliminate onsite welding - cherrypickers were used for the bolting operation. Smaller steel sections were used in areas that couldnﻗt be accessed by the crawler crane so the tower cranes could cope with the weight. Taylor is proud of the fact that the tower cranes were used to 99% of their capacity.
The construction of the other elements was logical. Once four levels of steel had been built, the floors were installed, and as the structure rose, four levels below that the cladding was installed. Finally four levels below the cladding, work started on the M&E. ﻗEven though it sounds really simple there are so many projects here where they build the whole structure then think about the next stage,ﻗ says Taylor. The cladding panels were assembled on site, as this made transportation simpler, and positioned from inside the building. Prefabricated toilet pods were used to save time and money; Laing OﻗRourke had already used these on its Atlantis hotel scheme in Dubai.
The building was scheduled for completion at the end of 2009, but the downturn took the pressure off, and Aldar also changed the internal layouts. The first floor was originally going to be offices but is now a prayer room at one end and retail at the other. Aldar will occupy the top of the building with the rest let out. The developer says it is concluding negotiations on letting a ﻗsignificant proportionﻗ of the building and that the leasing of the HQ is ﻗon trackﻗ. Tenants will start their fit-out this month with the idea they will start occupying the building this summer. Enjoy this one while it lasts - it could be a long time before we see anything as extraordinary in the Middle East again.
Sharing the gain, and the pain
The Aldar HQ is the most high profile product of the Aldar Laing OﻗRourke joint venture. This was set up in the good times as it guaranteed that Aldar could get its schemes built out, while the contractor could get on with schemes without constantly being delayed by contractual issues. ﻗThe beauty of the contractual relationship meant we could crack on with it just by sitting down and agreeing it was the right thing to do,ﻗ says Peter Taylor, the project leader for the joint venture. On the Aldar HQ the contractor was involved sufficiently early to suggest making the building wider. It also meant it could begin the high-risk groundworks while the design was worked up for the complex steelwork.
The joint venture certainly helped deliver this complex scheme quickly, or at least during the early stages, before the downturn took the pressure off. The HQ has been procured on an NEC type contract where both parties share the gains (or pain). The scheme was originally predicted to cost ﺡ۲1.2bn but Taylor says changing market conditions means he expects the final cost to be under ﺡ۲1bn as prices dropped during the latter stages of the build, which means more gain for the contractor. ﻗSubcontractorsﻗ margins were 20% during the boom but have come down to 6% or less,ﻗ says Taylor. ﻗWeﻗve been able to benefit in the later stages from the drop.ﻗ
Understandably Aldar has moved towards lump-sum contracts with other contractors, rather than its joint venture with Laing OﻗRourke, as this is cheaper. Taylor concedes this makes sense, but both parties say the joint venture is still alive. ﻗIt worked for the Aldar HQ but on simpler projects itﻗs better to go down the lump-sum route,ﻗ Taylor says. ﻗItﻗs unfortunate as the HQ is a prime example of the joint venture working. On infrastructure projects itﻗs expensive but the benefit is you can start working under your own control.ﻗ




















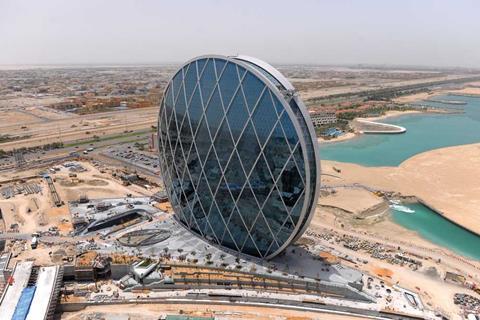
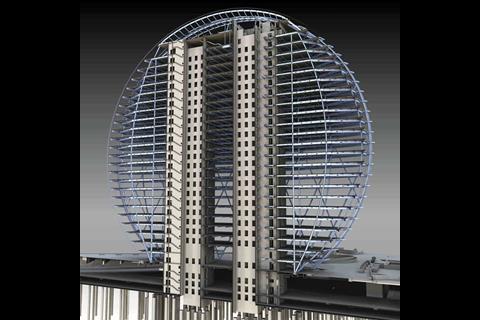
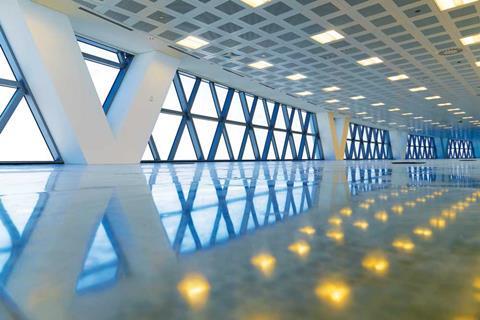
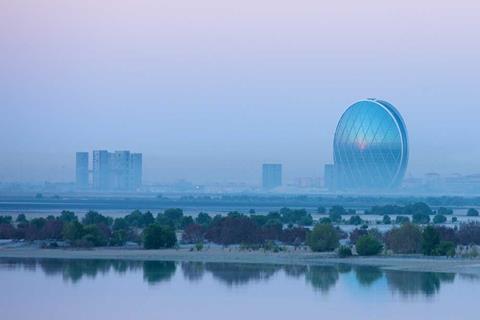
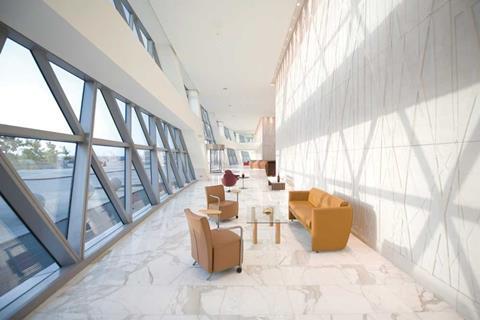
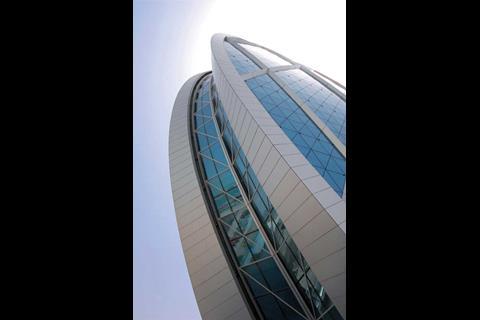
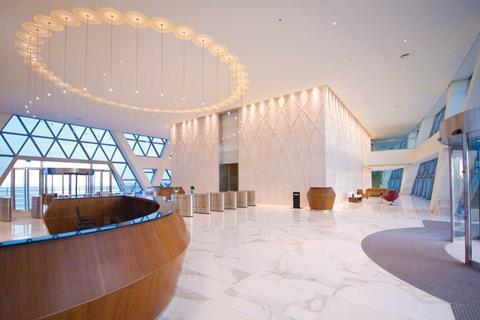
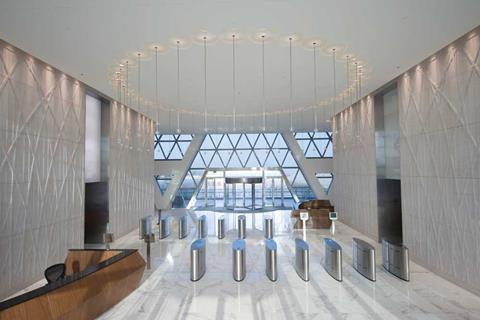





No comments yet