Some of the most iconic architecture of our time has been in the form of airport terminals, but if covid-19’s devastating effect on aviation proves permanent, will these structures become redundant? Ike Ijeh surveys aviation’s architectural gems and ponders their future
In our modern world of continual scientific advances, there is one area in which we as a civilisation have regressed in technological terms over the past three decades: aviation. In 1996 Concorde flew from New York to London in just 2 hours 52 minutes, but Concorde’s 2003 decommissioning means the average flight time between New York and London today is around 8.5 hours, almost three times as long – and about an hour longer than it would have taken in the early 1960s, as a result of higher fuel prices and increasingly congested airports.
If aviation does represent a curious cessation of progress in the modern world, the onset of the global coronavirus pandemic can only make things worse. Global aviation has been brought to a virtual standstill by the pandemic, causing the collapse into administration of airlines such as Virgin Australia, with many more at risk. Even when lockdowns are eased and planes fly again, aviation is still likely to be in perilous territory.
Many are predicting that airlines’ catastrophically reduced cash flows will spell the end of the cheap flights of recent years. Easyjet, Emirates and US carrier Delta have all already announced that middle seats will be kept empty for the foreseeable future to maintain social distancing, in effect cutting sales revenues by one-third. There is also likely to be an increased social stigma connected with flying as an even more environmentally conscious public remains mindful of the plummeting global pollution levels that ensued in the wake of the lockdown.
But if aviation as we know it is to be no more, what does this mean for architecture? After the skyscraper, the airport is arguably the pre‑eminent architectural symbol of the 20th century and has produced some spectacular buildings across the world. We might need a new generation of airports to suit aviation’s more modest future. But what would then happen to existing terminals built to sustain a level of aviation activity that no longer exists? Is it possible to convert megastructures as highly serviced and specified as airports into non‑aviation uses?
Here we take a look at some of the landmarks of global airport architecture and try to unearth any clues they offer as to how air terminals might be converted to new uses in a post-covid world.
WASHINGTON DULLES
US
Year built 1962
Architect Eero Saarinen
Construction cost £38��
Terminal size 102,193��²
Annual throughput 24 million passengers
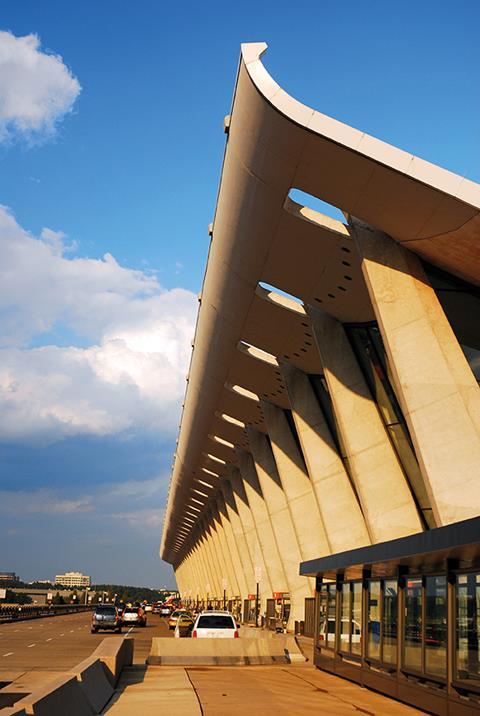
Shutterstock
The 1960s were the golden age of aviation, with rapid expansion. With the passenger experience as yet unfettered by onerous security constraints and the logistical pressures of mass transit, the architecture of airport terminals invoked the glamour of the 19th century’s great railway stations. No architect was more adept at delivering this escapist vision than Eero Saarinen. At his two iconic terminals, Washington Dulles (pictured left) and JFK’s TWA terminal (see “How to convert an airport terminal”, right, for more details), Saarinen redefined airport architecture not as the boxy utilitarian sheds of yesteryear but as the ultimate structural embodiments of motion. At Dulles he created a great winged concrete canopy draped above the concourse and supported by gracefully leaning columns that appear like a bird poised for flight.
MADRID BARAJAS (Terminal 4)
Spain
Year built 2004
Architect Rogers Stirk Harbour + Partners
Construction cost £448��
Terminal size 470,000��²
Airport’s annual throughput 61 million passengers
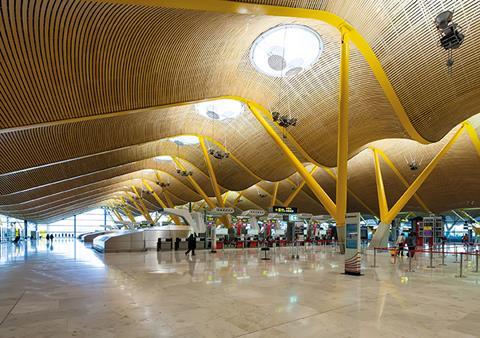
Shutterstock
The only airport ever to win the Stirling prize remains a masterpiece of high-tech aviation design (pictured below). With its ideological emphasis on structural expressionism and industrial efficiency, high-tech is perhaps the most natural style for a modern airport. This is achieved with astonishing grace and conviction at Barajas, with its long main terminal building cast as an industrialised nave complete with wishbone piers and a vaulted ceiling. But the brilliance of Barajas is in the softening, naturalistic elements it applies to both the airport and high-tech typologies. This is delivered in the form of a timber ceiling that swoops and ripples like a flapping sheet. The inclined columns that support it use multiple colours that subtly change to help orient users within the building.
BEIJING CAPITAL (Terminal 3)
China
Year built 2008
Architect Foster + Partners
Construction cost £2.8����
Terminal size 986,000��²
Airport’s annual throughput 100 million passengers
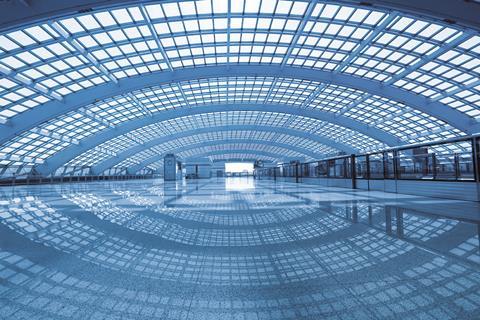
Shutterstock
Although since surpassed in size, when Terminal 3 of Beijing Capital airport (right) opened in 2008 just before the Olympics it was the world’s largest manmade structure in terms of area covered. Now the second-busiest airport in the world after Atlanta Hartsfield-Jackson, it was also the first of the new generation of mega-airports we have seen proliferating across the Far East and Middle East over the past decade. Designed as two vast passenger terminals linked by a barrel-vaulted spine that extends for almost 2km and served by a monorail, the airport is renowned for its operational efficiency and spatial clarity which, despite its scale, offer intuitive wayfinding, reduced transfer times and minimal level changes. Natural daylight and passive environmental systems are also prioritised and the traditional vernacular is represented by the building’s dragon-like form and roof.
OSLO (extension)
Norway
Year built 2017
Architect Nordic Office of Architecture
Construction cost £1����
Terminal size 140,000��²
Airport’s annual throughput 35 million passengers
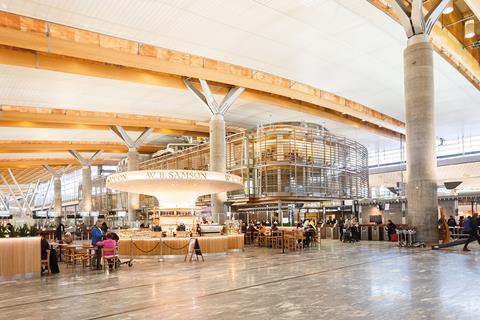
Shutterstock
The original Oslo airport opened in 1998, but the 2017 extension (pictured right) doubled its size. The expansion takes the form of an elliptical tube that extends in a perpendicular fashion from the centre of the original linear block, changing the airport’s plan from an I to a T. So much of modern airport architecture is associated with steel and concrete, but Oslo’s new section is distinctive in using primarily wood. The extension tube is made from curved glulam beams and clad in oak, while wood is also a strong presence internally: it is conspicuously applied to all manner of innovative structural scenarios, ranging from expanses of inclined coffered ceilings to ribbed, curving columns set against the glazed external wall. The result is a distinctly Scandinavian reinterpretation of contemporary airport architecture and a passenger experience softened by the extensive use of natural materials.
LONDON STANSTED
UK
Year built 1991
Architect Foster + Partners
Construction cost £400��
Terminal size 52,350��²
Annual throughput 27 million passengers
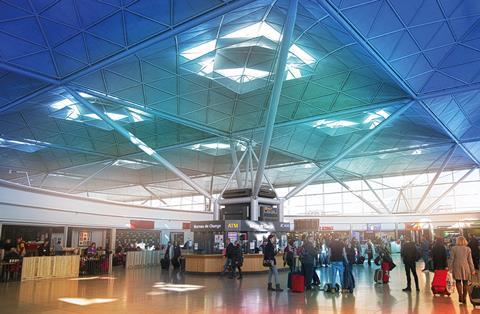
Shutterstock
The aspirational airport architecture of the 1960s became obscured over the following two decades by the twin prosaic perils of servicing and retail, dampening the passenger experience. This was something that Norman Foster, who famously declared the Boeing 747 his favourite building, sought to change at Stansted (pictured below right) with his typical programmatic clarity. By relocating plant from the roof to a concourse undercroft from which services could be discreetly distributed through structural piers above, Foster transformed the airport interior from a dour fluorescent hall into an airy, day-lit vault whose skylights re‑established the symbolic connection between passenger and sky. London’s third airport may be at the smaller end of the global scale. But in its pioneering reinvention of established airport design, it paved the way for the new generation of airport spectaculars.
ISTANBUL
Turkey
Year built 2018
Architect Grimshaw Architects / Nordic Office of Architecture / Haptic Architects
Construction cost £6����
Terminal size 1,440,000��²
Annual throughput 52.5 million passengers
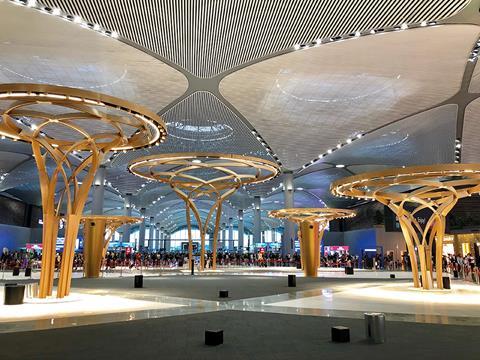
Shutterstock
With Grimshaw’s plans for the expansion of Heathrow in perpetual stasis (a situation presumably exacerbated by the coronavirus crisis), the practice has been significantly expanding its airport portfolio abroad. First, in 2014, came St Petersburg’s Pulkovo airport, with its tessellated golden canopy of oligarchical bling. Then in Istanbul (pictured below) Grimshaw designed the largest airport terminal building in the world; at almost 16 million ft², it provides more space than London’s Canary Wharf district. A cavernous rectilinear central hall serves extending piers and is surrounded by sprawling lounges, a landscaped park and an integrated monorail. Throughout, vaulted ceilings represent local Byzantine heritage. But it is for its colossal size that the airport is most memorable. If the coronavirus does lead to a permanent contraction of global aviation, then Istanbul is likely to represent the pinnacle (at least in terms of scale) of aviation architecture.
MUMBAI CHHATRAPATI SHIVAJI MAHARAJ (Terminal 2)
India
Year built 2014
Architect SOM
Construction cost £1.1����
Terminal size 408,773��²
Airport’s annual throughput 49 million passengers
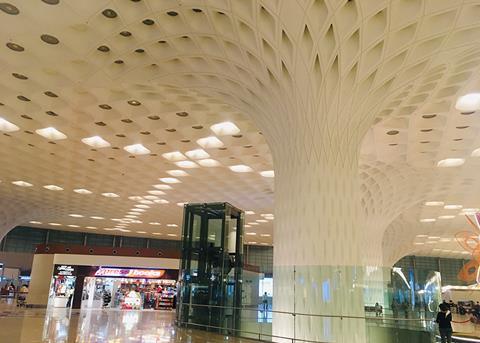
Shutterstock
In 2017 India’s second-busiest airport overtook Gatwick as the world’s busiest single-runway airport. Its second terminal (pictured top left) is remarkable for the unusual X plan that accommodates the airport on a challenging site and the extraordinary canopy structure that infills the upper triangle void of the X. Inspired by the open-air pavilions of traditional Indian architecture and the array of feathers on a peacock’s tail, the terminal features huge tapering white columns that bloom into a delicately coffered ceiling. This is matched by perforations embedded in the columns, so that the entire composition conforms to a geometric pattern rooted in contemporary parabolic design as well as the decorative tradition of Indian architecture. Throughout the 20th century SOM was renowned for its pioneering skyscrapers but, having also designed terminals in San Francisco, Boston, Toronto and Tel Aviv, it is now prodigious in the aviation sector.
SHENZHEN BAO’AN
China
Year built 2013
Architect Massimiliano Fuksas
Construction cost £1.1����
Terminal size 450,000m2
Annual throughput 27 million passengers
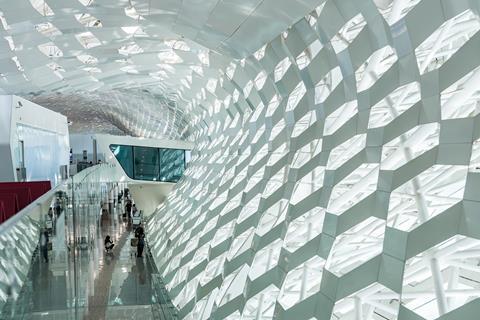
Shutterstock
Shenzhen Bao’an airport (pictured left, middle) in southern China’s Guangdong province proves that despite the advanced logistical complexity of the modern airport, its architecture can still capture that sense of awe that humans instinctively associate with flying. Conceived as an architectural rendition of a manta ray fish, the terminal’s scaly envelope mimics a living organism and comprises a high‑performance double-skin that allows natural light to percolate through an inner honeycomb leaf. This leaf extends internally across the entire curved ceiling and occasionally also the walls, creating the impression of star‑studded vault and set high above tree-like service columns. With the entire composition bathed in white, this design achieves a level of transcendence that remains unparalleled in airport architecture.
Despite the advanced logistical complexity of the modern airport, its architecture can still capture that sense of awe that humans instinctively associate with flying
BEIJING DAXING
China
Year built 2019
Architect Zaha Hadid Architects
Construction cost £8.8����
Terminal size 700,000��²
Annual throughput (estimated) 72 million passengers
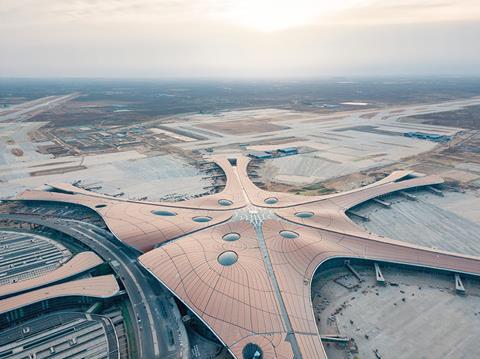
Shutterstock
It was perhaps only a matter of time before Zaha Hadid’s signature style of flowing forms and structural fluidity was applied to an airport and, unsurprisingly, this has come to fruition in one of the biggest and most spectacular terminals in the world. The design for Beijing Daxing (pictured below) was developed while Hadid was still alive and, with its swooping parabolic curves and sculptural decadence, exhibits all her trademark flourishes on a colossal scale. The footprint of the four-storey terminal has been designed to mimic a giant starfish, with its 79 gates located on five piers that extend from a central concourse node – keeping the vast building as compact as possible – while a sixth arm contains multiple transport interchanges. Daxing sets a benchmark in size as well as design: as Beijing’s second airport, when running at full stretch it will ensure that the city has the same aviation capacity as the whole of Australia and New Zealand combined.
How to convert an airport terminal
Completed a year after he died, Eero Saarinen’s 1962 TWA terminal at New York’s John F Kennedy airport was a landmark of 20th-century modernism. With its thin, sprawling concrete shell forming a curving roof and supported by splayed wishbone piers, the building creates a real sense of motion. Inside, there is a Space Age feel, with curved balconies, arches and columns. The distinctive building quickly became an iconic part of the TWA brand.
But the introduction of the Boeing 747 in 1969 meant the terminal soon became too small for the new age of commercial jumbo jets. Then in the 1990s, TWA collapsed. Twenty years later, after the 9/11 attacks decimated the aviation industry, the terminal closed for good. Initial ideas for the building – declared a protected historic landmark in 1994 – were for conversion into a conference centre or a restaurant, or alternatively encircling it with a new, Gensler-designed terminal, a proposal that enraged conservationists. But although the Gensler terminal was eventually built in 2008, it was placed more discreetly behind Saarinen’s work.
The problem of what to do with the TWA terminal itself remained unresolved until it was announced in 2015 that it was to be converted into a hotel by JetBlue, the domestic airline for which the adjacent Gensler terminal is its base. NYC-based Lubrano Ciavarra Architects was hired and construction of the £212m project started in 2016; the new, 505-bed TWA Hotel opened in 2019.
Crucially, the conversion involved two innocuous but sympathetically configured eight-storey symmetrical side wings being built on either side of the Saarinen terminal. These contain the guest bedrooms, with the hotel bar and lobby areas located inside the 1960s block. A 4,645m² event space has been built in a new basement underneath. With the terminal’s retro styling, curving alcoves and generous glazing, Saarinen’s work turned out to be ideal for conversion into a hotel lobby. Check-in counters have been reappointed as reception desks, passenger lounges with their famous retro Saarinen Tulip chairs have become guest lounges and cocktail bars, the baggage claim hall has become a ballroom and TWA’s distinctive red livery has been retained throughout, with hotel staff dressed as 1960s flight attendants. Despite that last detail, the conversion has been handled with sensitivity and has admirably extended the life of a piece of 20th-century architectural heritage.
Check-in counters have been reappointed as reception desks, passenger lounges have become guest lounges and cocktail bars, and the baggage claim hall has become a ballroom
But few airports contain the enormous aesthetic charisma of the TWA terminal, and there are as yet no examples of major modern airport terminals that have been converted to other uses. The coronavirus pandemic has led an unused Vilnius airport, in Lithuania, to open a drive-in cinema on its runway apron and prompted grim proposals to convert Birmingham airport’s Hanger 2 into a temporary mortuary, but the terminal buildings themselves have remained stubbornly aviation-focused.
The pandemic has compelled one German practice to suggest an ambitious reutilisation of Berlin’s controversial Brandenburg airport, however. After a disastrous catalogue of problems and disputes delayed its completion by almost a decade and caused costs to triple, the airport is due to open at the end of this year. But Berlin-based practice Opposite Office has proposed converting it into a temporary super-hospital for covid-19 patients from Germany and nearby countries.
Practice founder Benedikt Hartl claims the terminal would be an ideal candidate for conversion to a hospital because it is located far from any residential hubs and thereby provides critical community isolation for patients. He also points out it is well served by public transport, offers generous parking areas that could be used for test centres and contains over 25,000m² of space for potential medical use. Hartl proposes that consignments of rounded, modular steel cabins could be quickly constructed (and later easily dismantled) at each gate, with each one containing a patient bed and offering modifiable levels of privacy. He also suggests that Germany’s substantial currently under- or unemployed construction workforce could be used to build it.
Hartl has already contacted the German health ministry with his plans, and his practice has prepared detailed technical drawings. However, he has form for provocative publicity manoeuvres, having suggested earlier this year that Buckingham Palace could be converted into affordable housing. Nonetheless, the proposals do indicate that converting a modern airport building into an alternative use might not be entirely beyond the realms of possibility.
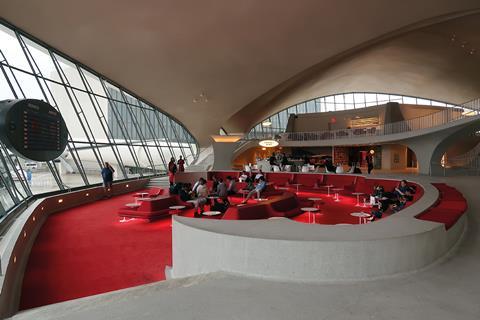
Shutterstock


























No comments yet