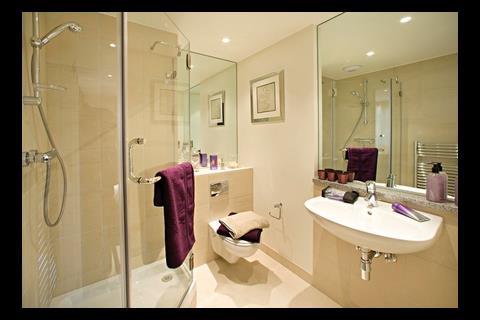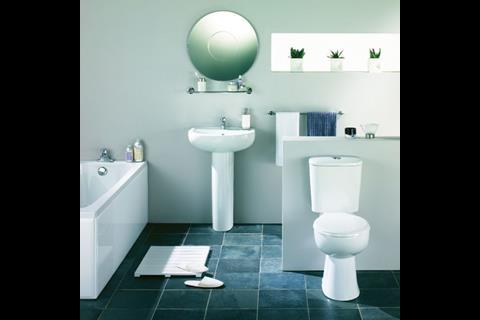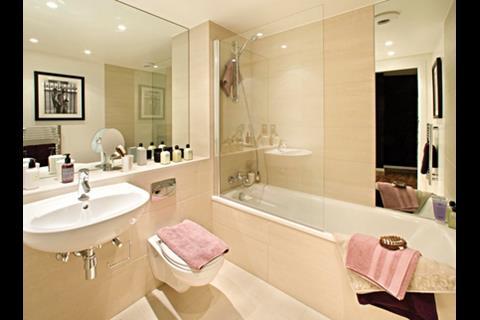Five steps to the perfect bathroom pod. Peter Caplehorn of Scott Brownrigg offers some advice on managing design, delivery and installation
Possibly the most established example of off-site manufacture in the housing sector is the use of prefabricated bathroom pods. These are by no means simple to manage, but there is no need to be intimidated by prefabrication if design, specification, delivery and installation are carefully monitored throughout.
1. Design
In the first instance, it is important to decide as early as possible that you are going to use off-site construction, and then to decide exactly what it is you want to be supplied. Bathrooms are a common choice because they are usually relatively small, grouped in pairs, and situated around service ducts. In many applications the design is repetitive with only two variations – left and right.
The advantage to the specifier is the potential time saved on the construction programme and the tolerances and finishes, which have more in keeping with vehicle production than traditional construction methods.
There can be a tendency for the variations to increase as the design develops, but this should be resisted as the fewer the variations the more cost-effective the use of pods will be.
If variations are unavoidable, for instance within complex apartment designs, consider how you can take one basic layout and make small adaptations that will not change the plumbing or pipework significantly. Most suppliers are able to cope with limited variations on the production line as long as they are cosmetic in nature. Of course, the manufacturer will want to simplify and eliminate any complex design elements, but stand your ground and the finished product will benefit.
2. proving the design
Once the design is agreed and signed off, an order can be placed. Normally, this is an iterative process as the final details are agreed. If possible, request a sample or, on large projects, a complete prototype. These should be kept for quality control purposes for the duration of the project.
Once the design and sample is signed off the pods should be delivered without any further checking. However, you should inspect the occasional random sample as it is not wise to take everything for granted.
Keep records, including photographs, of your checks and compare them with the original sample regularly.
3. specification
It is important to keep your eye on the performance as defined in the specification, so careful co-ordination with the M&E consultants is required. Plumbing, ventilation and electrical fittings will need to be installed in the pod and deliver the required power and flow volume when connected. This needs to be checked and confirmed before production starts.
Also ensure that maintenance and repair can be carried out easily. This is often overlooked in the final version – while it is easy to access pipework on the factory floor it is often impossible in the completed building.
4. ordering
Ensure that the whole team agrees on the details before the order is placed. Make sure you know the factory’s capacity and order commitments, which should include all holidays. Draw up a critical risk analysis of the production process. In this way, surprises should be kept to a minimum.
It is quite probable that the factory will be located outside the UK so ensure that you have visited it and carefully checked its ability to produce and deliver the products as required.
Off-site manufacture can give an advantage in programme delivery. However, the manufacturer may not be able to deliver the pods to fit in exactly with the main programme, which may result in storage issues either at the factory, on site or at an intermediate site. This results in additional management and cost issues and must be carefully managed.
5. installation
Pods should not look like additions to the building once they have been installed. In the same way that the detailing in the pod should achieve a level of extra-fine quality, integration into the building should be seamless. The junctions, and especially the floor, should not betray that this is a pod. Insist that the floor of the pod is as thin as possible and try to include a recess in the structural floor so that a level threshold can be achieved.
Check the path from the transport used to deliver the pods to site to the final position and ensure that the services can be installed as the pods are moved into position. If possible the whole sequence of operations should be modelled using CAD.
It is also important to examine the warranties that may be offered. Remember this is a product and should be treated as such, even though it is to be integrated into the building.






























1 Readers' comment