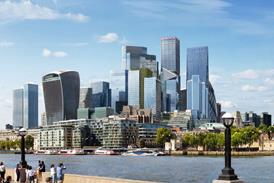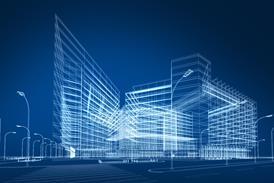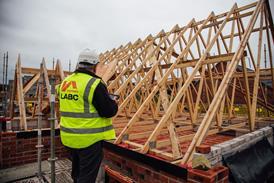But this prestige has come at a cost: since December 2000, when the first spadeful of earth was dug on the high-profile site, the erotic gherkin – as it has affectionately come to be known – has become a magnet for all sorts of rumours relating to problems with its design and construction. Indeed, not since the construction of the Millennium Dome, another hugely iconic scheme, have so many whispers and so much gossip circulated about one building – among the public and construction professionals alike.
Some rumours have even gathered enough momentum to warrant an appearance on the pages of broadsheet papers such as The Times and the Financial Times. "A lot of the rumours are to do with the fact that it is a distinctive landmark building – it goes with the territory," said a spokesperson for Swiss Re.
The building's tiny site, shoe-horned between an assortment of office buildings in the City, has meant that thousands of bored office workers with little knowledge of construction processes have been given an uninterrupted view of the construction team's every move, ensuring the gherkin's status as the main topic of many a fervent lunchtime discussion.
Conversely, some rumours have spread precisely because the public at large does not have a clear view of what is happening on the site. The building's curvaceous form and bulging waist mean that members of the public standing near its base cannot see what work is taking place at its domed pinnacle.
A lot of the rumours are to do with the fact that it is a distinctive landmark building – it goes with the territory
Swiss Re spokesperson
"One of the most ridiculous rumours was that there was nothing happening at the top of the building," says the spokesperson. "It was absurd, because they couldn't see what was happening at the top anyway." A short stroll away from the tower's looming bulk to a better vantage point would have scotched this rumour immediately.
Another piece of tittle-tattle is that the building's midriff has unexpectedly widened. In fact, the tower's unique shape is only possible because of some pioneering structural design. The result of its tapering barrel-like shape is that during construction, as the structure is loaded with the weight of the concrete floors and cladding, the tower will increase in girth slightly at the 26th floor. In fact, the building's structural engineer Arup predicts that it should grow by 50 mm overall while, at the same time, causing the tower's pinnacle to lower by some 125 mm.
With an edict that all press contact with the project team must be through official Swiss Re channels, the cloak of secrecy that surrounds this project will ensure that the steady stream of rumours is set to continue. And with interior fit-out not due for completion until some time in 2004, there is still plenty of time for a few more juicy snippets to emerge. Who knows – some of them may turn out to be true.























No comments yet