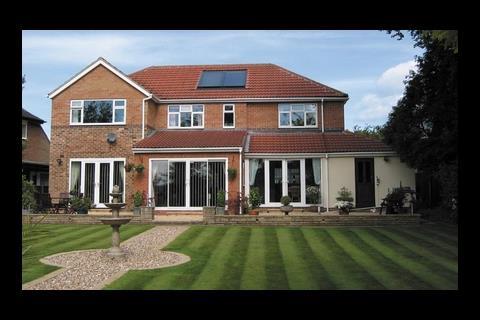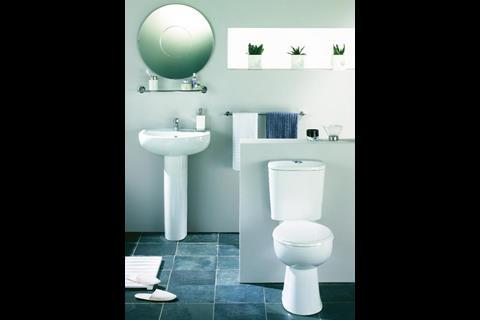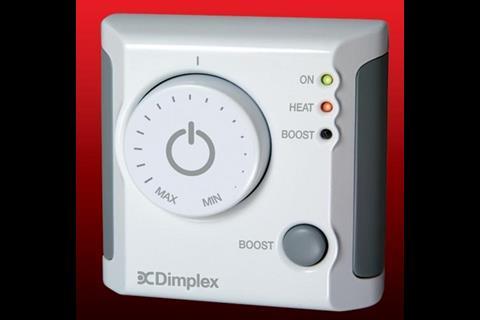Peter Caplehorn of Scott Brownrigg advises on the key areas
Today’s modern homes have ever more M&E services. Ensuring they are co-ordinated with the finishes and provide the appropriate level of performance and efficiency is increasingly difficult for the designer and specifier. Quite often the involvement of a specialist engineer is prohibitively expensive, and so it becomes a question of relying on suppliers and manufacturers. This can be sufficient – if the basics are correct.
1 heating
Options for heating, and in particular heat sources, are considerable. Condensing boilers are the conventional heat sources these days and they need space around the flue for the water vapour plume and a drain. Pipe runs should always be accessible and as short as possible. Hot tanks must lie in the centre of the plan, with minimal pipe runs to the appliances.
Radiators, the most common form of heat delivery, come in many shapes and sizes and can be fitted into any design as long as they are considered early on. Improving insulation values for walls and glazing means there is little point in putting them under widows – internal walls are better.
Underfloor heating systems are popular as they are out of sight and can be very efficient. Jointless underfloor pipes will last for decades. A complete system should be specified, covering pipes, manifold, controls, insulation and screed, all under the control of one company.
Take care locating the manifold, that is the point where the pipes come together. It is a cumbersome but unsightly piece of kit that needs to be accessible but tucked out of sight.
Solar hot water collectors are on everyone’s wishlist and should be considered even if they are to be added later. Designing the simple additional pipe runs or at least connections is prudent future proofing.
Controls should be in proportion to the complexity of the heating system and allow the home owner to tailor the system’s response to weather conditions.
Cooling is energy intensive and better ventilation, external shading and higher glass specifications should be considered first. Heat pumps are also worth considering, but without a substantial source of energy like a river, lake or borehole, they will be little better than an expensive electric heater.
2 lighting
The lighting layout should be part of the overall design considerations for all the lighting. Regulations require the same low energy fittings but it is also essential they provide specific practical light levels – to illuminate kitchen worktops and create a pleasant atmosphere, for instance.
Better low-energy fittings are available that have good lighting characteristics and much lower levels of thermal gain. LED is also a practical proposition.
3 ventilation
The drive towards lower infiltration requires ventilation to be part of the design. The Code for Sustainable Homes demands low levels of casual ventilation, so windows are important. To satisfy the ºÃÉ«ÏÈÉúTV Regulations, windows normally need to be capable of trickle venting, usually via a frame vent, general ventilation by means of partially opening the window, and purge venting by opening it completely.
All window designs should offer these facilities and a good sealed performance when shut.
For some rooms, kitchen and bathrooms in particular, ducted ventilation is needed. The first choice should be to attempt to create a stack effect, avoiding the need for a fan; this has the advantage of being silent.
If a fan is unavoidable, one central one will allow some heat recovery. In some cases a whole house ventilation system is possible, which has the advantage of adding filtering as well as heat recovery. It can be very useful for sites in noisy or exposed situations.
4 plumbing
Always install the shortest possible runs of pipework. Consider including the potential for solar heating and rainwater collection. Some clients may require greywater use. This is possible using prefabricated units, mostly from European suppliers.
5 multimedia
The IT and audiovisual installation is probably the most complex. Designers should be aware that this rapidly developing sector is a highly mobile feast.
Its simplest form is the provision of television, phone and broadband entry points. At the other end of the scale is a cabling system that delivers every possible combination of service to every room and can control all the other household systems as well.
A fully integrated system needs to be considered early in the design stages, and a skilled and reliable installer sought.
Even with the wireless technology, space still has to be incorporated for some wiring control panels and base stations. These all require electrical supplies and need to be well ventilated.




























No comments yet