Max Wilkes of Davis Langdon revisits industrial units, primary schools and primary healthcare centres to investigate how recent dramatic falls in tender prices have affected building costs
01 / Cost changes
The dramatic drop-off in opportunities is driving the substantial tender price reduction described in January鈥檚 Market Forecast (30 January, page 54). Overall orders for new work have fallen by 33% year-on-year up to February 2009, with the private sector being exposed to the greatest rate of decline. However, the public sector, which had a very strong year in 2008, is now showing signs of a slowdown as well, with the volume of orders falling by 14% in the year to February 2009.
Tender prices reached their peak in May 2008. Prices fell rapidly in the fourth quarter following a significant loss of confidence and workload in the autumn. Since February 2008, when the last update for these buildings was published, Davis Langdon鈥檚 tender price index has fallen by 10%. Based on January 2009 forecasts, the index is expected to fall by a further 6% in the year to the second quarter of 2010.
In revising the cost models, recent tenders received and cost plans produced using market testing from the first quarter of 2009 have been analysed. Our focus has been on the major cost elements such as substructure, external walls and M&E to identify the major changes in pricing.
Examination of tenders received between the second and fourth quarters of 2008 has shown that the cost of key building work has changed, with brickwork having fallen from 拢60 to 拢53 per m2, reinforcement from 拢1,100 to 拢930 per tonne and universal steel sections from 拢1,900 to 拢1,500 per tonne. Concrete has remained at around 拢105-108 per m3 and 140mm concrete blockwork at 拢30 per m2.
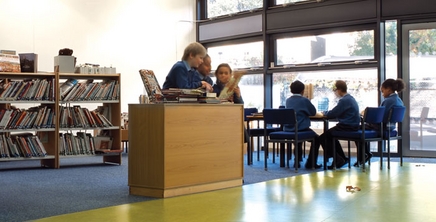
In many instances, these falling prices are related to excess capacity that has resulted from the collapse of activity in the housing markets. According to warranty provider the NHBC, housing starts in the year to February 2009 were down by almost 60% on the preceding year. This has led to reductions in the prices of many trades, including earthworks, concrete and brickwork. Furthermore, the heavy discounting of bricks, blocks, timber and roofing tiles has supported these price reductions. Some material price rises were announced in early 2009, primarily in an attempt to put a floor on the current round of heavy discounts.
Market conditions have also dictated a fall in the level of preliminaries from about 16% to typically 12-13%. Overheads and profit have also fallen from 5% to a maximum of 3%. Directors鈥� adjustments are also becoming increasingly common in successful bids.
An emerging trend that is reflecting the high level of competition for work is the emergence of zero-margin tenders in some bids, with contractors aiming to make a return through aggressive buying and, potentially, through the variation account.
To reflect the current conditions, the preliminaries in the cost models have been adjusted to 13% for all the building types. Clients are also advised, in the current market, to increase the contingency level to accommodate for the greater likelihood of variations, claims or subcontractor failure on a project tendered on a low margin. Contingencies have therefore been increased from 3% to 5% as a result.
Since February 2008 there have been no changes to the 好色先生TV Regulations that would affect the buildings in this update.
Any alterations to the design guidelines or specification standards for buildings have been covered in the specific building commentary. Presently, Part L and Part F are under consultation, with changes currently expected to come into effect in April 2010.
02 / Primary schools
During 2008, the pilot scheme for the primary capital programme (PCP) was started, and this month it will be rolled out nationally. The aims are to rebuild or refurbish about half of the primary schools in England within the next 15 years with a total capital investment of 拢1.9bn for the period 2008-11.
While the 好色先生TV Schools for the Future (BSF) programme for secondary schools is centrally co-ordinated by Partnerships for Schools, the primary capital scheme allows for local authorities and dioceses responsible for voluntary assisted schools greater flexibility in their procurement options.
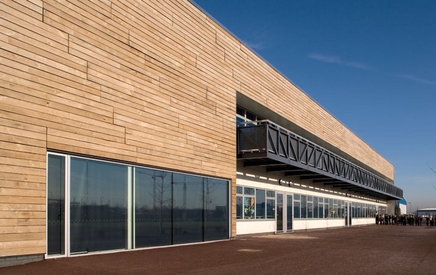
The preferred option is to use an existing local education partnership.
Other options include:
- Contractors on existing local authority frameworks
- One-off contracts
- PFI related to a larger project opportunity.
All the new buildings procured through the primary capital programme are currently expected to reach a 鈥渧ery good鈥� BREEAM rating, together with a carbon emissions reduction of 60% compared to the 2002 好色先生TV Regulations.
In terms of regulations, 好色先生TV Bulletin 102 鈥淒esigning for disabled children with special educational needs鈥� updates design guidance on accommodating special educational needs requirements in all schools. It replaces bulletins 77, 91, and 94. The main impact is that the area standards for classrooms and specialist teaching areas have increased to reflect changing needs and practices. This guidance will lead to a 10% increase in teaching space requirements. This change has not been incorporated into the model, so that the effects of price changes can be seen. However, the change will not have a major effect on the overall rate per m2.
The cost model (table 2) is based on a single-storey, three-classroom extension to a primary school, constructed using traditional brick cavity walls on strip foundations with pitched tiled roofing. Subdivision is by load-bearing, blockwork partitions. M&E services include heating, hot and cold water and limited extract ventilation.
03 / Primary healthcare centres
The 2008 Budget announced additional funding to deliver 100 new GP surgeries, with the subsequent pre-Budget statement bringing forward funds for the upgrading of up to 600 surgeries.
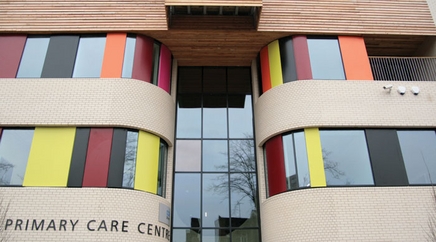
In August 2008 a new system of procurement was unveiled 鈥� Express LIFT. Previously, most primary healthcare buildings were procured via the LIFT framework, under which primary care trusts developed capital schemes in partnership with community health partnerships and private sector partners. This has been supplemented by the Express LIFT system, where a primary care trust (PCT) selects a joint venture partner from a shortlist of seven consortiums without going through the design-based selection process used in LIFT. About 70 PCTs not covered by existing agreements will benefit from Express LIFT. The aims are:
- To reduce the cost and time of procurement. The programme is being cut from two years to eight weeks
- To provide flexibility to allow the procurement of individual buildings or larger programmes
- To enable smaller PCTs to access the LIFT model without incurring high bidding costs.
The health centre model (table 3) is based upon a loadbearing masonry wall structure with a single-ply membrane roof. Windows and doors are double-glazed aluminium. Internal subdivision is in plastered blockwork. The building is naturally ventilated with mechanical ventilation to WCs and treatment rooms only.
04 / Small industrial units
When the small industrial units cost model was published in the fourth quarter of 2006 the market was bullish, developers were keen to get the units on the market and buyers or lettings were easy to come across. The cost model update in 2008 reported a slowing in consumer expenditure and confidence. During the year to February 2009, orders in the industrial sector fell by 54% compared with a total reduction of 33% for new work.
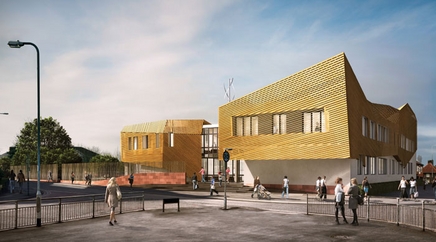
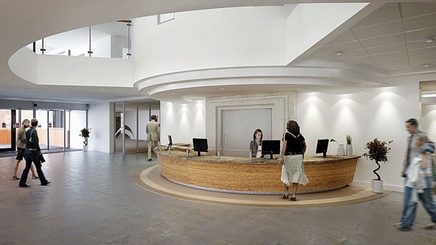
Since the last cost model, the costs of the steel portal frame and the aluminium cladding to the wall and roofs have fallen by about 15%. These are the major cost drivers for this building type with the frame, external walls and roofing elements accounting for about 40% of the total cost. The reduction in preliminaries and overheads and profit has also had an effect on the total cost reduction.
The industrial unit model is based on the building having a reinforced in-situ concrete ground-bearing slab, steel portal frame with reinforced concrete pads, aluminium built-up cladding system to roof and walls and internal blockwork walls. Each unit has a separate entrance door and one loading door to the units with WC, basic lighting and natural ventilation.
05 / Cost breakdown
Costs in tables A, B & C exclude demolitions, site preparation, abnormals, non-fixed fittings, tenant-specified work, external works and services, professional fees and VAT. Rates are for south-east England and should be adjusted using table 1.
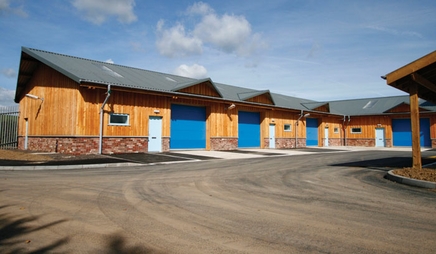
Downloads
Element costs: February 08 vs April 09
Other, Size 0 kbCost comparison: February 08 vs April 09
Other, Size 0 kbTable A: Primary school cost breakdown
Other, Size 0 kbTable B: Primary healthcare centre cost breakdown
Other, Size 0 kbTable C: Small industrial unit cost breakdown
Other, Size 0 kb























No comments yet