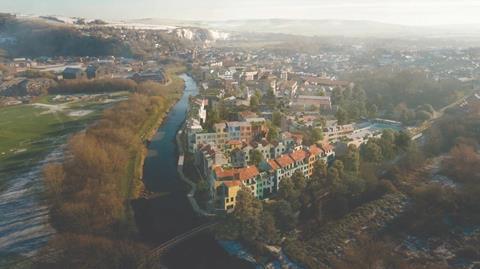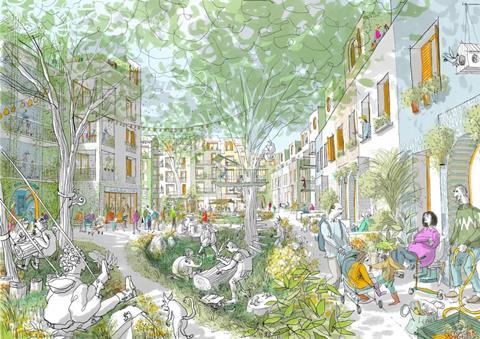Human Nature and Periscope win planning for 685-home Lewes masterplan

Planning permission has been granted for developer Human Nature’s proposed new sustainable neighbourhood in Lewes, East Sussex.
The Phoenix project has been masterplanned by Human Nature’s in-house team, working with regenerative design agency Periscope, and Arup’s director of masterplanning and urban design Kathryn Firth. It received approval today by the planning committee of South Downs National Park Authority.
Architects engaged by Human Nature to design discrete sites within the development include Ash Sakula, Mole and Mae.
When completed the development, which will be constructed primarily of timber, will deliver 685 omes, as well as new public realm, community buildings, and a river walk.
The development sits within the South Downs National Park and is anticipated to include 30% affordable housing.
Human Nature was founded by former Greenpeace directors Michael Manolson and Jonathan Smales.
Jonathan Smales, CEO of Human Nature, said “The current mainstream model of development is catastrophic, baking in deeply unsustainable fabric, infrastructure and transport, fuelling the climate and nature crises; it also creates social divisions and exacerbates loneliness.
> See also::
“We aim to show that living sustainably can be a joy, not an exercise in self-denial, made far easier by the design of neighbourhoods. We’re working with an amazing team, bringing together best practices in sustainable design, urbanism and construction to provide a new breakthrough model with the Phoenix.
“Our focus on radically improving environmental and social impacts through the power of placemaking is uncommon in 21st-century Britain. But the result won’t feel unfamiliar, rather a return to traditions we’ve forgotten: a place of elegantly designed buildings made using local materials, streets safe for children to play in, with most daily needs met within a short walk and where it’s easy to meet and socialise with your neighbours.”

The masterplan design seeks to emphasise connections and interaction in shared spaces, and incorporates a co-mobility hub that includes electric car share, electric bike service, and a shuttle bus facility, promoting alternatives to private vehicle ownership and streets for walking and cycling.
Parcel 1, designed by Ash Sakula Architects, integrates homes with play areas, communal gardens, and a shared cycle store to encourage shared living.
A central courtyard designed with Periscope provides a space for residents to interact, incorporating a rain garden for flood protection.
The broader plan seeks to incorporate climate-progressive measures such as a data-driven renewable energy system, on-site recycling, waste management, composting facilities, and an urban farming and community gardening strategy.
The project proposes to involve local apprenticeships in modern construction methods and envisages salvaging materials from the site’s industrial past where possible.
The planning committee voted for a resolution to grant planning permission, subject to section 106 agreements and resolution of outstanding issues with National Highways.
























No comments yet